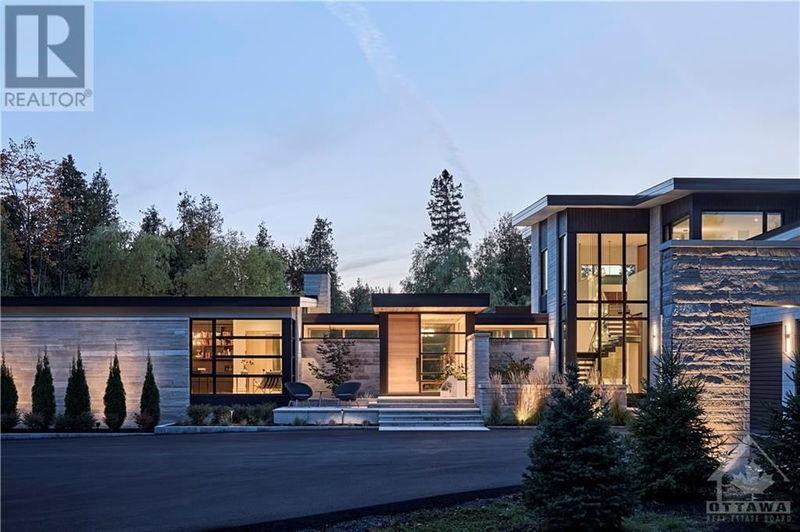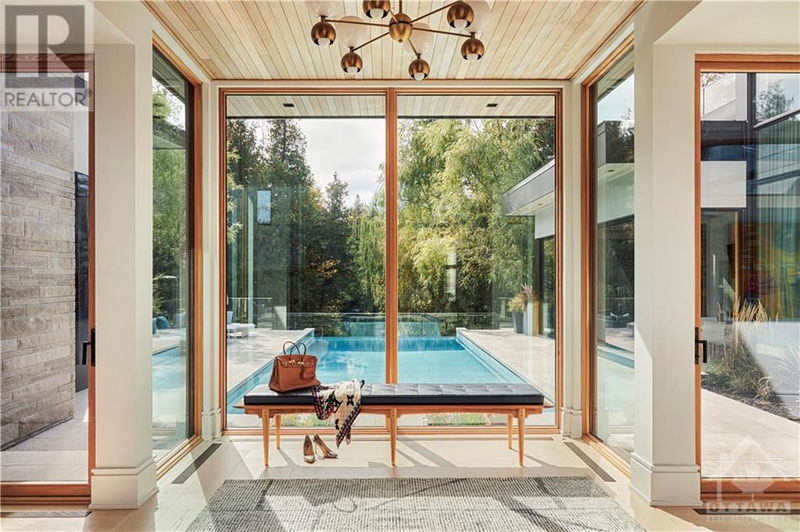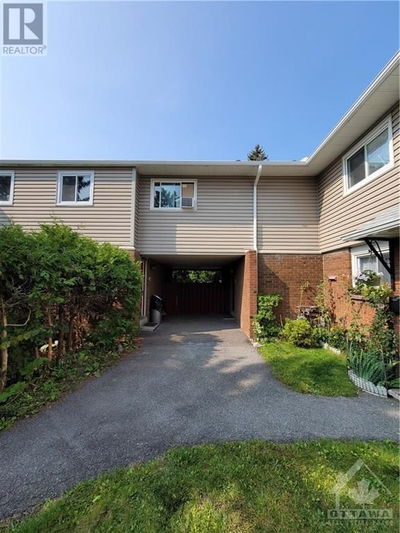20 KANATA ROCKERIES
Rockeries | Kanata
$6,200,000.00
Listed 4 months ago
- 5 bed
- 8 bath
- - sqft
- 10 parking
- Single Family
Property history
- Now
- Listed on Jun 19, 2024
Listed for $6,200,000.00
111 days on market
Location & area
Schools nearby
Home Details
- Description
- Discover a rare opportunity to own an architectural dream in the Kanata Rockeries. This super private home combines elegance, design & the tranquility of nature in every space offering a lifestyle of luxury & spa like feel right at home. Relax and enjoy in the salt water infinity pool overlooking the pond, hot tub, sauna, steam room, 4 fireplaces, massive home gym or the 6km nature hike right out your back steps. With over 9000sf of living space, this home has been curated for entertaining inside and out. The main floor has an abundance of natural light and nature in every view, showcasing a Chef's kitchen feat two 9 ft islands, custom 15 ft banquet & hidden pantry, a dining room with bar and built in wine fridges, an inviting living room, 3-season room, w outdoor kitchen, and custom mud room. Designed w primary suites on main level for multi-gen living. Situated in the heart of the city you can enjoy peaceful walks to shopping, dining, & top-rated schools, rec facilities & much more. (id:39198)
- Additional media
- https://youtu.be/hhXLeYhXtTo
- Property taxes
- $27,812.00 per year / $2,317.67 per month
- Condo fees
- $3,609.80
- Basement
- Finished, Full
- Year build
- 2021
- Type
- Single Family
- Bedrooms
- 5 + 1
- Bathrooms
- 8
- Pet rules
- -
- Parking spots
- 10 Total
- Parking types
- Attached Garage
- Floor
- Hardwood, Marble, Mixed Flooring
- Balcony
- -
- Pool
- Inground pool
- External material
- Wood | Stone | Stucco
- Roof type
- -
- Lot frontage
- -
- Lot depth
- -
- Heating
- Radiant heat, Forced air, Natural gas, Other
- Fire place(s)
- 3
- Locker
- -
- Building amenities
- Exercise Centre, Laundry - In Suite
- Main level
- Foyer
- 10'4" x 16'1"
- Mud room
- 13'7" x 15'2"
- Other
- 7'7" x 10'8"
- 2pc Bathroom
- 5'8" x 6'2"
- Kitchen
- 21'0" x 22'6"
- Pantry
- 9'6" x 8'7"
- Dining room
- 14'5" x 17'9"
- Living room
- 21'5" x 23'0"
- Sunroom
- 24'1" x 18'3"
- Office
- 13'3" x 18'0"
- Primary Bedroom
- 20'0" x 17'6"
- 5pc Ensuite bath
- 13'4" x 18'3"
- Other
- 14'0" x 15'2"
- Bedroom
- 12'0" x 11'5"
- 3pc Ensuite bath
- 8'6" x 6'0"
- Second level
- Living room
- 22'4" x 13'7"
- Bedroom
- 12’4” x 14’7”
- Other
- 7’1” x 5’9”
- 3pc Ensuite bath
- 8’8” x 5’0"
- Laundry room
- 5’9” x 10’3"
- Bedroom
- 14’8” x 12’2”
- 3pc Ensuite bath
- 14’8” x 4’9”
- Other
- 4’7” x 8’2”
- Bedroom
- 14’9” x 12’3”
- 3pc Ensuite bath
- 8’7” x 4’9”
- Other
- 8’6” x 4’9”
- Other
- 36’0" x 24’2”
- Basement
- Gym
- 17'2" x 32'0"
- Media
- 19'3" x 34'8"
- Bedroom
- 15'0" x 11'5"
- 3pc Bathroom
- 10'0" x 6'8"
- Mud room
- 11'6" x 11'3"
- 3pc Bathroom
- 8'2" x 5'8"
- Other
- 8'8" x 8'1"
Listing Brokerage
- MLS® Listing
- 1398525
- Brokerage
- ROYAL LEPAGE TEAM REALTY
Similar homes for sale
These homes have similar price range, details and proximity to 20 KANATA ROCKERIES








