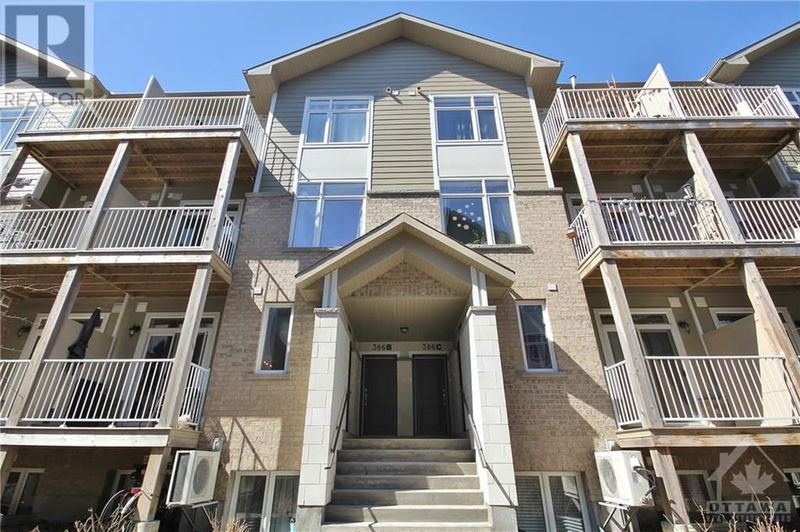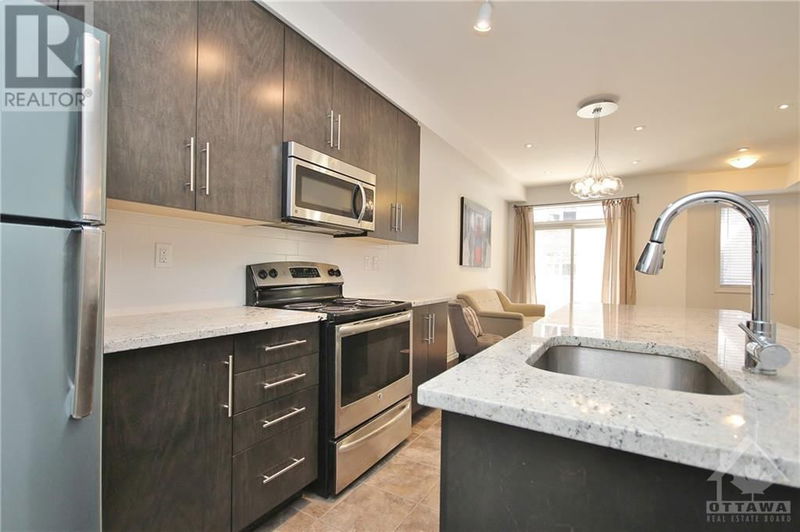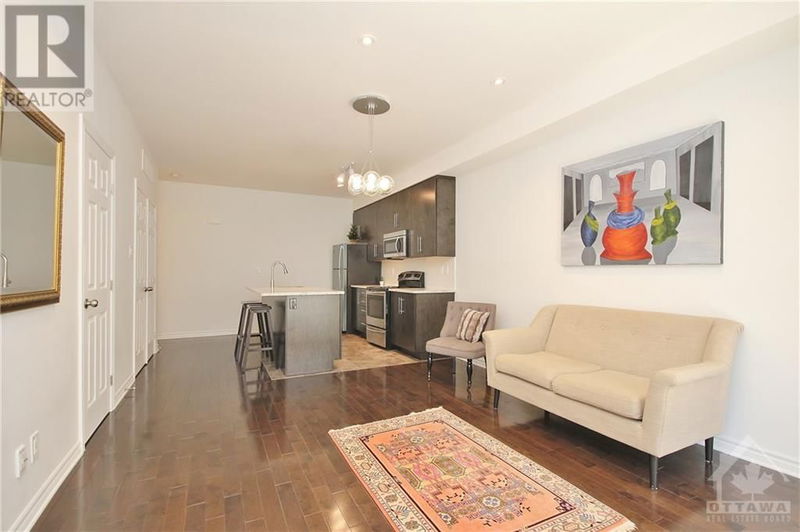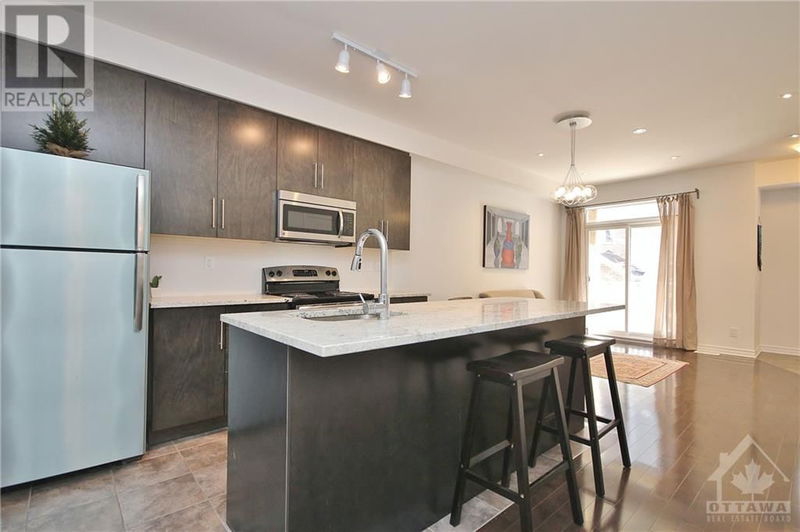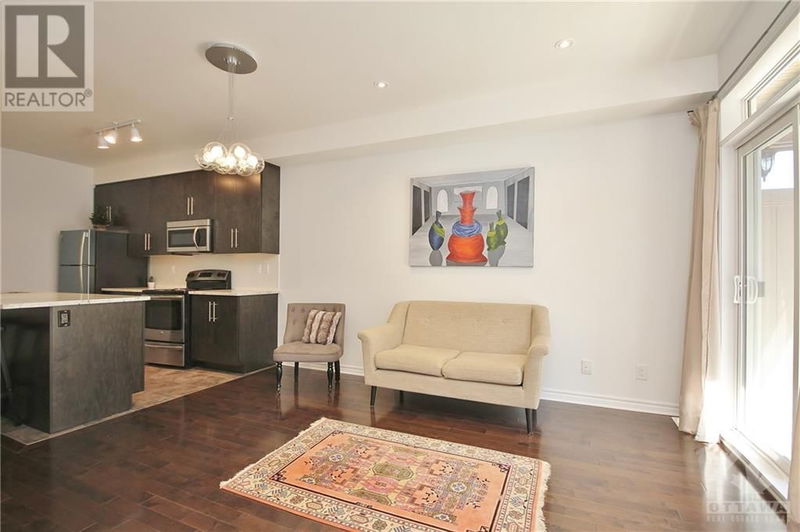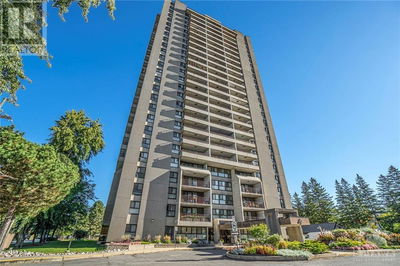D - 306 EVEREST
Elmvale Acres | Ottawa
$414,900.00
Listed 4 months ago
- - bed
- 2 bath
- - sqft
- 1 parking
- Single Family
Property history
- Now
- Listed on Jun 6, 2024
Listed for $414,900.00
125 days on market
Location & area
Schools nearby
Home Details
- Description
- Welcome to sophisticated and centrally located Everest Private! This modern 2 bedroom condo in popular Elmvale Acres has tons of builder upgrades and offers fantastic finishes. The open-concept main level is full of natural light & features hardwood floors, tons of pot lights, a large combo living/dining room & private balcony looking over the courtyard. The upgraded Chef's kitchen showcases a large center island with bar seating, granite countertops, SS appliances & upgraded back-splash, cabinets & hardware. Both bedrooms are located on the lower level & each offer a walk-in closet & extra large windows. The lower level also hosts a full bathroom & convenient laundry room. This condo includes 1 parking space & onsite visitor parking. New A/C 2020. Located close to great schools, parks, both CHEO & Ottawa General Hospital as well as easy access to HWY 417 & public transit. A short drive gets you to all the amenities, restaurants & shops located at Trainyards and the St-Laurent Mall. (id:39198)
- Additional media
- https://marcparenteau.remax-ottawa.ca/details.php?mls=249&mlsid=1396198
- Property taxes
- $2,948.00 per year / $245.67 per month
- Condo fees
- $218.12
- Basement
- Finished, Full
- Year build
- 2015
- Type
- Single Family
- Bedrooms
- null + 2
- Bathrooms
- 2
- Pet rules
- -
- Parking spots
- 1 Total
- Parking types
- Surfaced | Visitor Parking
- Floor
- Tile, Hardwood, Wall-to-wall carpet
- Balcony
- -
- Pool
- -
- External material
- Brick | Siding
- Roof type
- -
- Lot frontage
- -
- Lot depth
- -
- Heating
- Forced air, Natural gas
- Fire place(s)
- -
- Locker
- -
- Building amenities
- Laundry - In Suite
- Main level
- Foyer
- 0’0” x 0’0”
- Living room/Dining room
- 12'0" x 13'10"
- Kitchen
- 11'0" x 12'0"
- Partial bathroom
- 0’0” x 0’0”
- Lower level
- Bedroom
- 9'5" x 9'7"
- Other
- 0’0” x 0’0”
- Primary Bedroom
- 9'8" x 14'11"
- Other
- 0’0” x 0’0”
- Full bathroom
- 0’0” x 0’0”
- Laundry room
- 0’0” x 0’0”
Listing Brokerage
- MLS® Listing
- 1396198
- Brokerage
- RE/MAX AFFILIATES REALTY LTD.
Similar homes for sale
These homes have similar price range, details and proximity to 306 EVEREST
