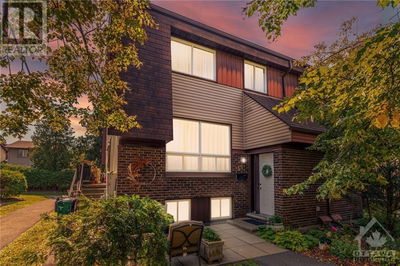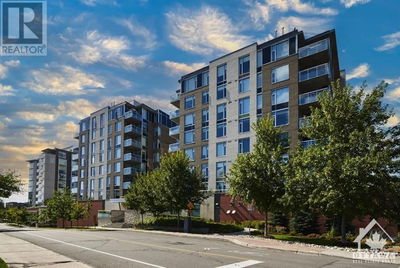1703 - 470 LAURIER
Centretown | Ottawa
$405,888.00
Listed about 4 hours ago
- 2 bed
- 2 bath
- - sqft
- 1 parking
- Single Family
Property history
- Now
- Listed on Oct 9, 2024
Listed for $405,888.00
0 days on market
- Jun 15, 2024
- 4 months ago
Terminated
Listed for $399,900.00 • on market
Location & area
Schools nearby
Home Details
- Description
- Location, location! Condo located on the 17th floor offers spacious floor plan featuring 2 bedrooms with 1 full bath and 1 ensuite bath, Walk through closet to the 2 piece en suite bath. L shaped living room and dining area. Panoramic windows. Large balcony. In unit laundry room with storage area. Galley kitchen with ample cabinets and counter space. Neutral grey and beige new vinyl plank flooring has just been installed throughout, including hallways and bedrooms. Easy care and modern look! Bedrooms are good size and freshly painted. Building offers great amenities such as pool, roof top terrace, guest suite and party room. Close proximity to all that Centretown has to offer. Enjoy the shopping, coffee shops and restaurants close by. Ideal location to walk or bus to Ottawa U or Carleton. Walk to all the amenities that Bank Street has to offer. Concierge in a secure building. Parking spot and locker is included - exclusive use. 24 hours irrevocable on all offers. (id:39198)
- Additional media
- https://www.myvisuallistings.com/vt/347942
- Property taxes
- $3,455.00 per year / $287.92 per month
- Condo fees
- $722.00
- Basement
- None, Not Applicable
- Year build
- 1989
- Type
- Single Family
- Bedrooms
- 2
- Bathrooms
- 2
- Pet rules
- -
- Parking spots
- 1 Total
- Parking types
- Underground
- Floor
- Other
- Balcony
- -
- Pool
- Indoor pool
- External material
- Brick
- Roof type
- -
- Lot frontage
- -
- Lot depth
- -
- Heating
- Baseboard heaters, Electric
- Fire place(s)
- -
- Locker
- -
- Building amenities
- Storage - Locker, Guest Suite, Laundry - In Suite, Party Room
- Main level
- Living room
- 10'9" x 18'0"
- Dining room
- 8'6" x 10'6"
- Kitchen
- 7'9" x 8'11"
- Primary Bedroom
- 10'0" x 14'6"
- Bedroom
- 9'2" x 9'2"
- Laundry room
- 0’0” x 0’0”
- Foyer
- 0’0” x 0’0”
- 4pc Bathroom
- 0’0” x 0’0”
- 2pc Ensuite bath
- 0’0” x 0’0”
Listing Brokerage
- MLS® Listing
- 1415351
- Brokerage
- RE/MAX HALLMARK REALTY GROUP
Similar homes for sale
These homes have similar price range, details and proximity to 470 LAURIER




