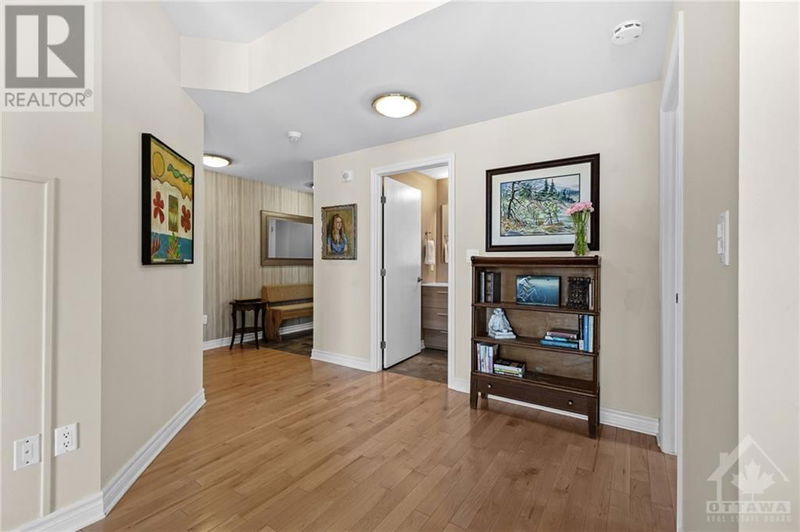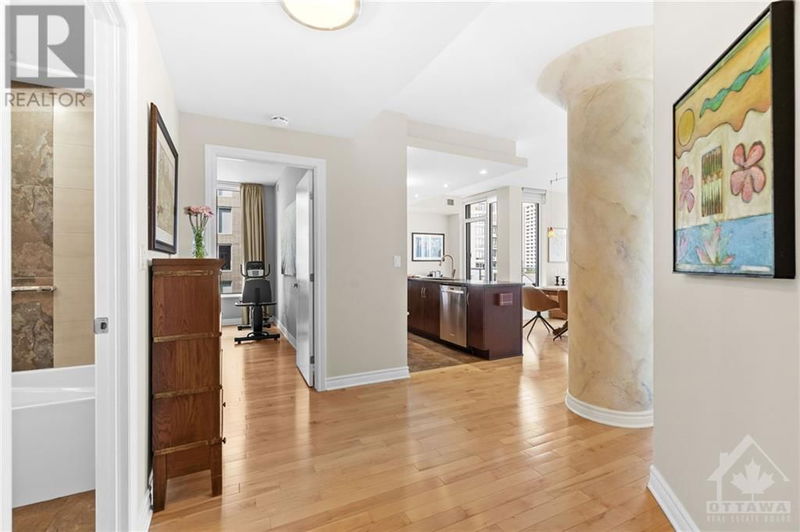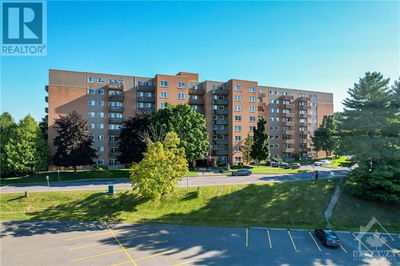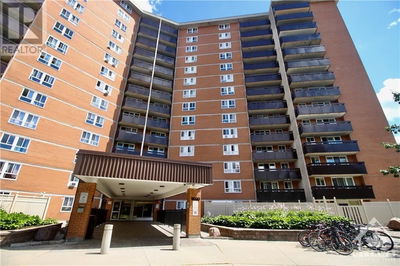414 - 575 BYRON
Westboro | Ottawa
$799,000.00
Listed 22 days ago
- 2 bed
- 2 bath
- - sqft
- 1 parking
- Single Family
Property history
- Now
- Listed on Sep 16, 2024
Listed for $799,000.00
22 days on market
Location & area
Schools nearby
Home Details
- Description
- Open house Sun Sept 22nd 2-4 PM. Wonderful 2 bed/2 bath condo with river views located in Westboro Station. Bright corner unit offers a large balcony and a modern open concept floor plan with high ceilings and oversized windows. This impeccably maintained unit has a long list of builder and custom upgrades. Large island kitchen has custom cabinetry, upgraded SS appliances, gas range, granite counters and eating bar. Primary bedroom has dual closets and a private ensuite while the second bedroom and renovated main bathroom are conveniently located at the opposite end of the unit for privacy. Beautiful hardwood flooring, custom window blinds, in suite laundry and gas BBQ hookup are just a few of the features this unit has to offer. BONUS: U/G parking space attached to a large 12ft x 10ft storage room plus an additional regular storage locker. Top location is just steps from shops, restaurants and all that Westboro Village has to offer. Close to parks, trails, Ottawa River and future LRT. (id:39198)
- Additional media
- https://listings.insideoutmedia.ca/sites/innprb/unbranded
- Property taxes
- $6,009.00 per year / $500.75 per month
- Condo fees
- $993.97
- Basement
- None, Not Applicable
- Year build
- 2012
- Type
- Single Family
- Bedrooms
- 2
- Bathrooms
- 2
- Pet rules
- -
- Parking spots
- 1 Total
- Parking types
- Underground
- Floor
- Tile, Hardwood
- Balcony
- -
- Pool
- -
- External material
- Concrete
- Roof type
- -
- Lot frontage
- -
- Lot depth
- -
- Heating
- Forced air, Natural gas
- Fire place(s)
- -
- Locker
- -
- Building amenities
- Storage - Locker, Laundry - In Suite, Party Room
- Main level
- Foyer
- 4'10" x 12'4"
- Kitchen
- 8'0" x 13'7"
- Living room
- 12'6" x 12'2"
- Dining room
- 9'0" x 14'0"
- Primary Bedroom
- 10'0" x 11'4"
- 3pc Ensuite bath
- 5'3" x 8'0"
- Bedroom
- 9'8" x 11'5"
- 4pc Bathroom
- 5'0" x 8'0"
- Laundry room
- 6'8" x 8'3"
- Other
- 9'0" x 14'0"
- Lower level
- Storage
- 12'0" x 10'0"
Listing Brokerage
- MLS® Listing
- 1412164
- Brokerage
- ROYAL LEPAGE TEAM REALTY
Similar homes for sale
These homes have similar price range, details and proximity to 575 BYRON









