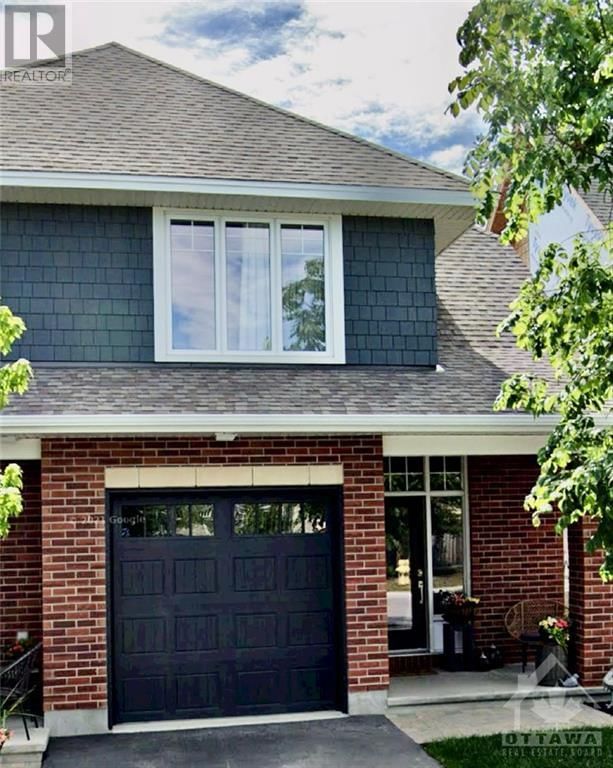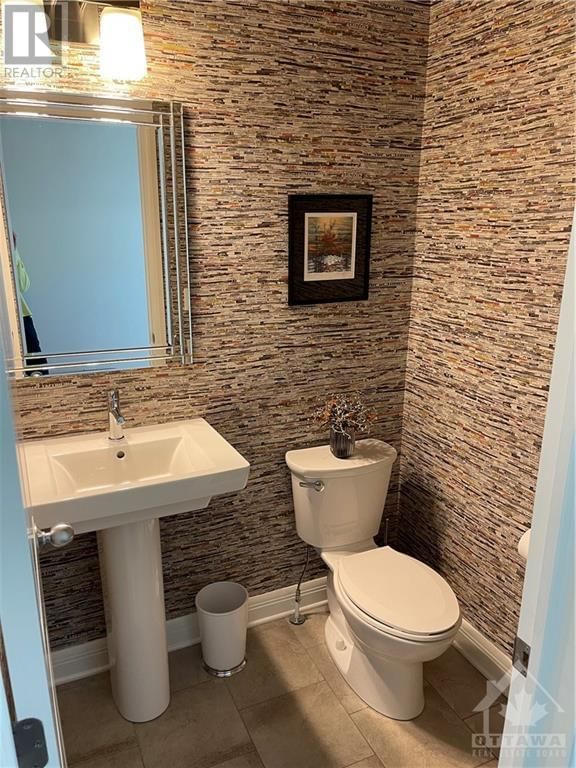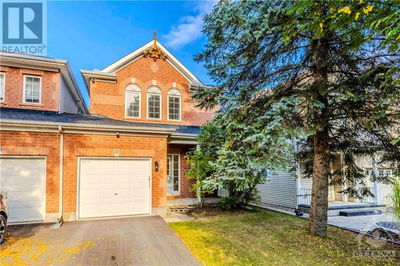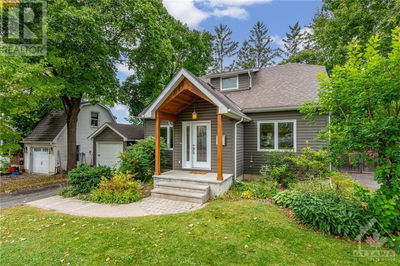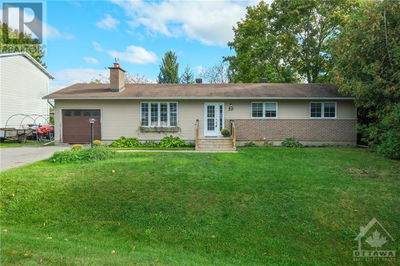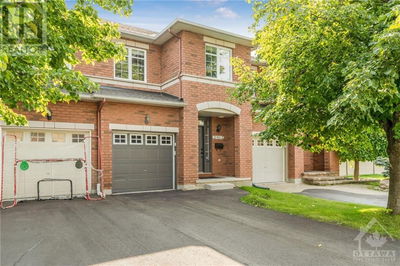538 KILSPINDIE
Stonebridge | Ottawa
$689,900.00
Listed 4 months ago
- 3 bed
- 4 bath
- - sqft
- 2 parking
- Single Family
Property history
- Now
- Listed on Jun 10, 2024
Listed for $689,900.00
120 days on market
Location & area
Schools nearby
Home Details
- Description
- PRICED TO SELL! Former MODEL HOME with over $40,000 in builder upgrades. This Minden by Uniform has 3 generous sized bedrooms, gourmet kitchen, and additional full bathroom on the basement level. With oak floors throughout the main level, and upgraded ceramic tiles in entrance, ensuites & main bath. Wallpaper feature in guest powder room is a conversation piece! With potlights throughout main level, the kitchen is a show stopper. Waterfall Granite Silestone on kitchen island, and upgraded subway tile backsplash. Slow closing cabinets w/pots and pan drawers. Kitchen is open to the family room, with TV mount over feature gas fireplace. All cabinets and handles have been upgraded. Built-in Speaker system stays, can be hooked up to your entertainment system. Central vacuum w/ toe-touch vac pac in the kitchen for cleaning floors with ease. Master entertainment station with wall mounted TV can stay (as is). Walking distance to Stonebridge golf course, and the parks & trails at Beryl Gaffney. (id:39198)
- Additional media
- -
- Property taxes
- $5,183.00 per year / $431.92 per month
- Basement
- Finished, Full
- Year build
- 2014
- Type
- Single Family
- Bedrooms
- 3
- Bathrooms
- 4
- Parking spots
- 2 Total
- Floor
- Hardwood, Ceramic
- Balcony
- -
- Pool
- -
- External material
- Brick | Siding
- Roof type
- -
- Lot frontage
- -
- Lot depth
- -
- Heating
- Forced air, Natural gas
- Fire place(s)
- 1
- Main level
- 2pc Bathroom
- 0’0” x 0’0”
- Family room/Fireplace
- 14'3" x 19'0"
- Kitchen
- 10'0" x 12'1"
- Second level
- 4pc Bathroom
- 0’0” x 0’0”
- 4pc Ensuite bath
- 0’0” x 0’0”
- Other
- 0’0” x 0’0”
- Primary Bedroom
- 13'2" x 14'0"
- Bedroom
- 9'3" x 9'8"
- Bedroom
- 9'3" x 12'2"
- Laundry room
- 0’0” x 0’0”
- Basement
- Recreation room
- 13'8" x 18'5"
- 4pc Bathroom
- 0’0” x 0’0”
Listing Brokerage
- MLS® Listing
- 1396688
- Brokerage
- RE/MAX ABSOLUTE REALTY INC.
Similar homes for sale
These homes have similar price range, details and proximity to 538 KILSPINDIE

