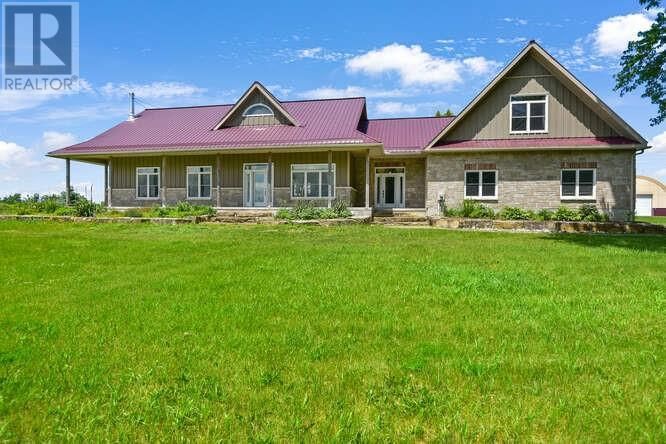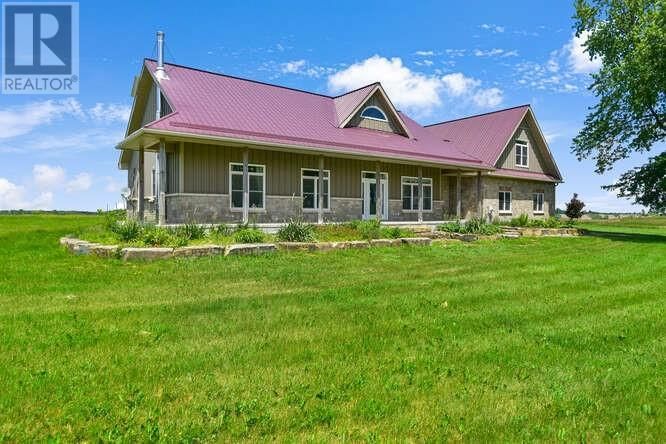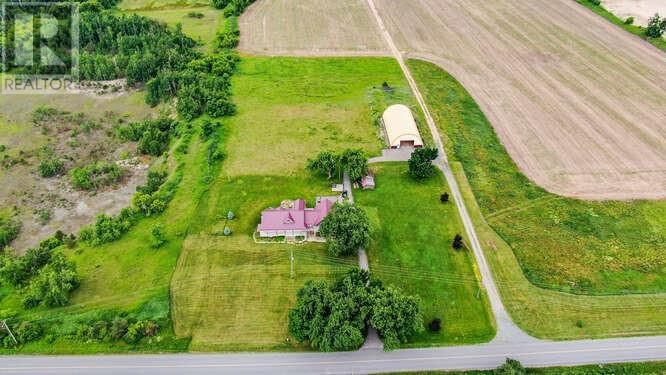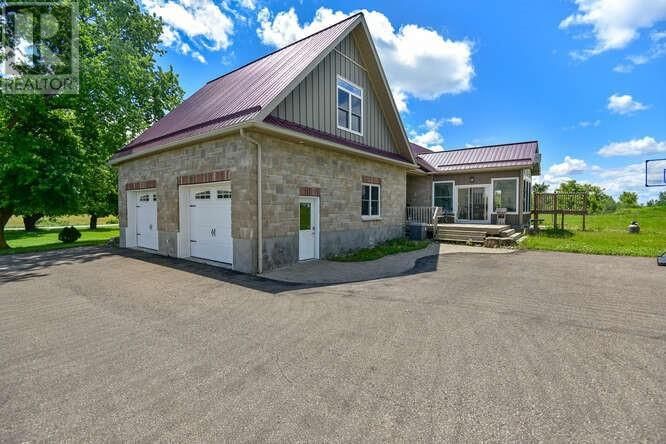10135 LOUGHLIN RIDGE
Mountain | Mountain
$1,099,000.00
Listed 4 months ago
- 3 bed
- 3 bath
- - sqft
- 12 parking
- Single Family
Property history
- Now
- Listed on Jun 21, 2024
Listed for $1,099,000.00
110 days on market
Location & area
Schools nearby
Home Details
- Description
- This stunning 3/2 bedroom, 3 bathrm home, positioned on 4.54 acres of land (just outside Kemptville), can be used as a wonderful family OR perhaps a multigenerational home. As you cross the slate tile entryway into the home, you will love the open concept layout which makes family life & entertaining a breeze! The main floor presents 10ft ceilings throughout, & a vaulted ceiling in the sunroom.The kitchen offers an abundance of cabinetry, tin backsplash & granite countertops. A loft presents 727 sq.ft. of additional living space that can be used for a multitude of purposes. The lower level is massive offering 2 bedrooms, 3 pc. bath, an office, family room, utility & storage areas.Fabulous features: ICF concrete construction throughout, paved driveway w/ interlock walkways, radiant floor heat, coverall 4,800 sq. ft. The heating is F/A propane & wood fired boiler, A/C is ductless splits. Merely 30 mi .from Ottawa. (id:39198)
- Additional media
- https://tours.andrewkizell.com/public/vtour/display/2253525#!/
- Property taxes
- $6,808.00 per year / $567.33 per month
- Basement
- Partially finished, Full
- Year build
- 2011
- Type
- Single Family
- Bedrooms
- 3 + 2
- Bathrooms
- 3
- Parking spots
- 12 Total
- Floor
- Tile, Laminate
- Balcony
- -
- Pool
- -
- External material
- Stone | Siding
- Roof type
- -
- Lot frontage
- -
- Lot depth
- -
- Heating
- Radiant heat, Propane
- Fire place(s)
- 1
- Main level
- Kitchen
- 15'2" x 23'2"
- Dining room
- 16'2" x 11'2"
- Bedroom
- 12'11" x 15'10"
- 4pc Ensuite bath
- 10'3" x 10'1"
- 3pc Bathroom
- 0’0” x 0’0”
- Bedroom
- 10'0" x 11'1"
- Bedroom
- 11'0" x 12'1"
- Living room
- 16'1" x 20'11"
- Foyer
- 0’0” x 0’0”
- Lower level
- Bedroom
- 14'2" x 16'1"
- Bedroom
- 10'1" x 16'2"
- 3pc Bathroom
- 0’0” x 0’0”
- Laundry room
- 6'0" x 8'7"
- Family room
- 17'0" x 32'7"
- Storage
- 6'5" x 54'2"
- Office
- 9'2" x 14'6"
- Storage
- 6'6" x 14'8"
- Storage
- 5'9" x 14'8"
- Utility room
- 15'6" x 10'9"
- Second level
- Family room
- 32'7" x 14'10"
Listing Brokerage
- MLS® Listing
- 1397950
- Brokerage
- ROYAL LEPAGE PROALLIANCE REALTY
Similar homes for sale
These homes have similar price range, details and proximity to 10135 LOUGHLIN RIDGE









