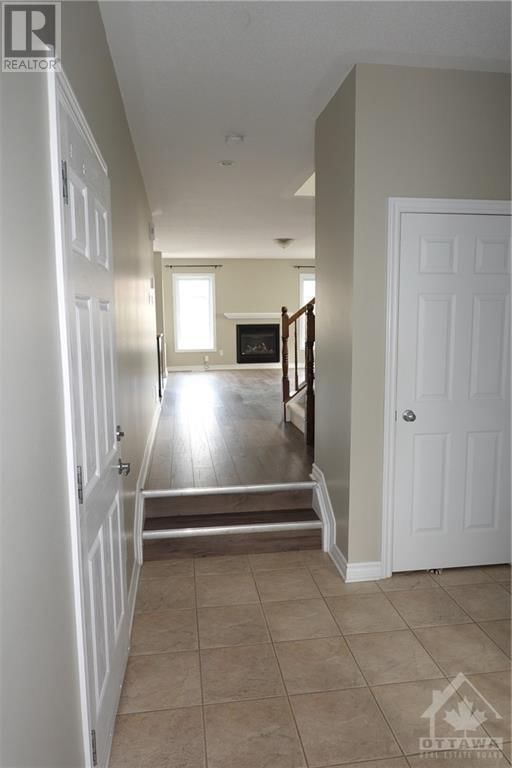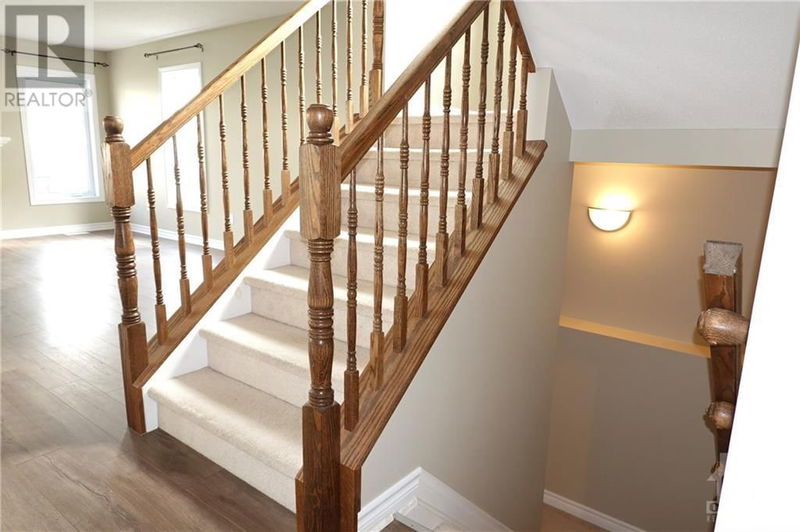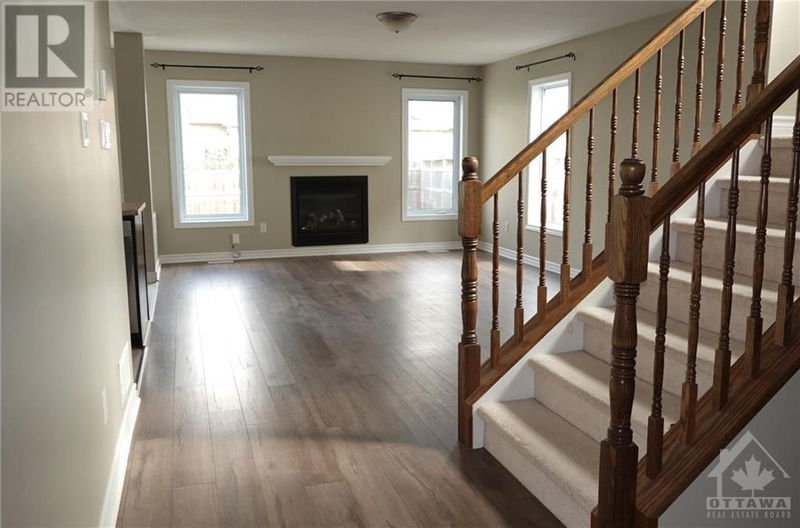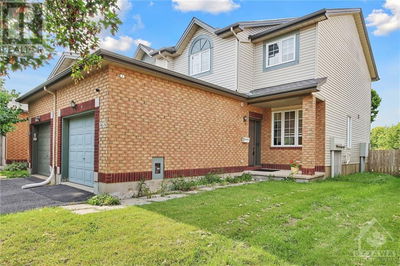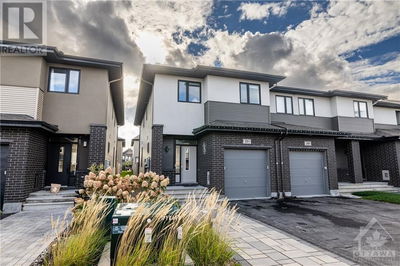113 AKITA
Chapman Mills | Ottawa
$629,900.00
Listed about 3 hours ago
- 3 bed
- 3 bath
- - sqft
- 3 parking
- Single Family
Property history
- Now
- Listed on Oct 9, 2024
Listed for $629,900.00
0 days on market
Location & area
Schools nearby
Home Details
- Description
- Spacious and sunny home in sought after Chapman Mills, wider layout end unit, feels-like-a-single home thanks to the wider house layout, the open concept design, and the windows on three sides of the home (east, south, and west). 3 bdrm + Main floor office. 2.5 bath. 1702 sqft above grade. Large living area with high quality laminate flooring. Open concept kitchen with island, upgraded 36" cabinets, stainless steel appliances. Bright dining area. Open basement staircase. Good-sized master bdrm with spacious walk-in closet, Ensuite complete with a Roman tub and shower stall. Energy Star certified house. High efficiency furnace and central A/C. Fully fenced backyard with stone patio. Amazing location, quite and convenient. Close to schools, parks, buses, and shopping. Whole house is newly painted. Move-in condition. (id:39198)
- Additional media
- -
- Property taxes
- $4,329.00 per year / $360.75 per month
- Basement
- Unfinished, Full
- Year build
- 2012
- Type
- Single Family
- Bedrooms
- 3
- Bathrooms
- 3
- Parking spots
- 3 Total
- Floor
- Tile, Laminate, Wall-to-wall carpet
- Balcony
- -
- Pool
- -
- External material
- Brick | Siding
- Roof type
- -
- Lot frontage
- -
- Lot depth
- -
- Heating
- Forced air, Natural gas
- Fire place(s)
- 1
- Second level
- Primary Bedroom
- 15'0" x 14'10"
- Bedroom
- 10'8" x 11'2"
- Bedroom
- 12'2" x 10'2"
- 4pc Ensuite bath
- 0’0” x 0’0”
- Full bathroom
- 0’0” x 0’0”
- Main level
- Den
- 10'4" x 8'11"
- Dining room
- 9'5" x 10'5"
- Kitchen
- 8'7" x 10'5"
- Living room
- 18'9" x 13'4"
- Partial bathroom
- 0’0” x 0’0”
Listing Brokerage
- MLS® Listing
- 1415721
- Brokerage
- UNI REALTY GROUP INC
Similar homes for sale
These homes have similar price range, details and proximity to 113 AKITA

