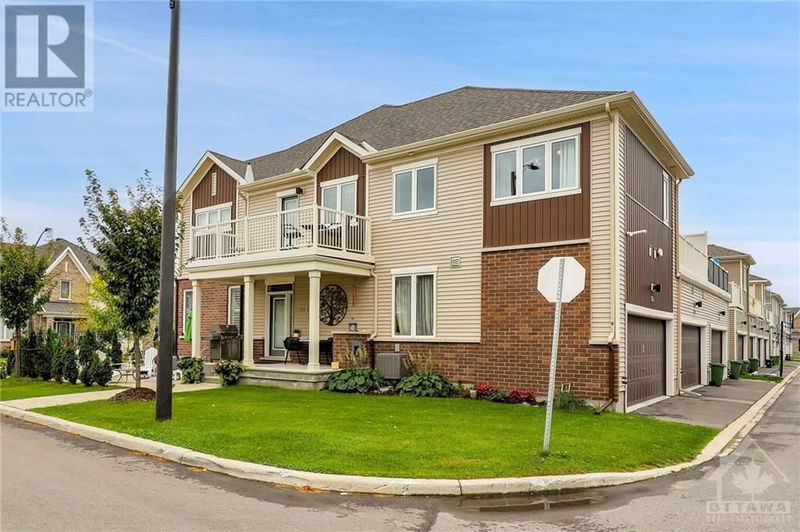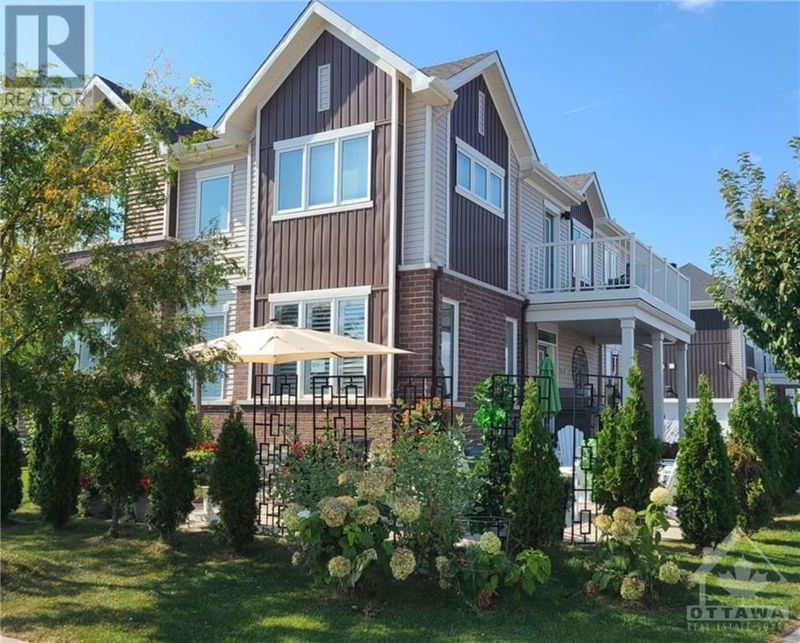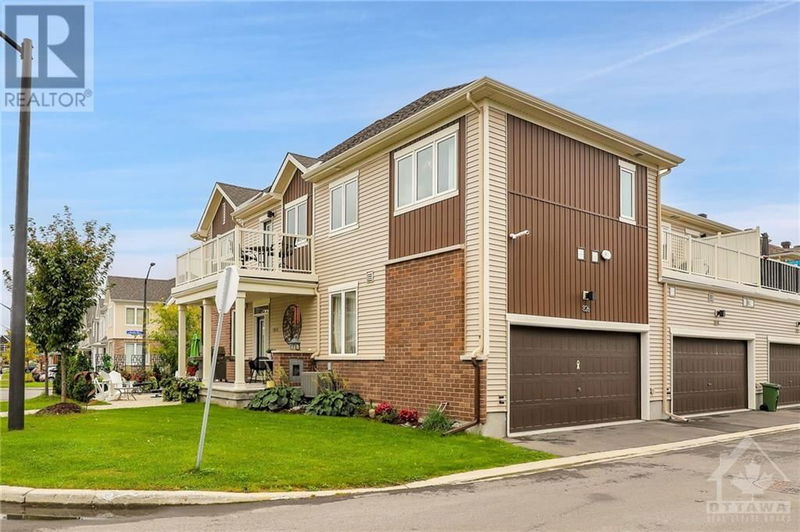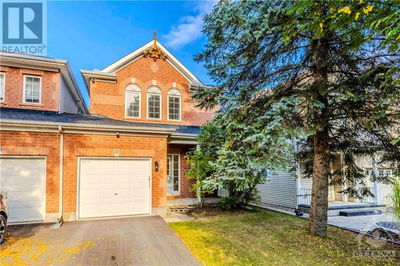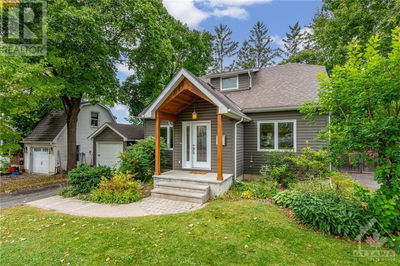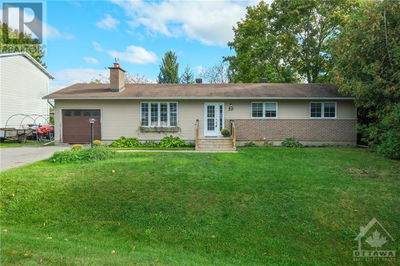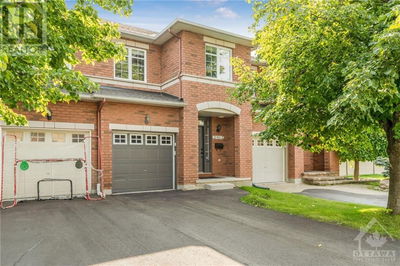826 HORSESHOE FALLS
The Conservancy / Barrhaven | Barrhaven
$749,900.00
Listed about 3 hours ago
- 3 bed
- 3 bath
- - sqft
- 2 parking
- Single Family
Property history
- Now
- Listed on Oct 8, 2024
Listed for $749,900.00
0 days on market
Location & area
Schools nearby
Home Details
- Description
- A Truly Remarkable Layout! This is NOT your Traditional End Unit Townhouse! See what $67K+ (Builder/Personal) Upgrades give you! When you enter, experience a Bright Welcoming Open Concept Design with Hardwood Flooring in the Living/Dining area, Ceramic Floors in the Kitchen with Island, Quartz Backsplash & Counter Tops, Pot Lights, Osmosis Water System, Cyclone Hood insert & plenty of Cupboards! Around the corner, access to inside entry to 2 Car Garage, Powder room & stairs leading to the Finished Basement. Upstairs offers a Loft with Balcony for Family Relaxation, Primary Bedroom has walk-in closet, upgraded Luxe Ensuite, along with 2 other spacious Bedrooms with Ample closets, Full Bathroom & second floor Landry. Here is a list of some of many upgrades: NO Popcorn Ceilings, under counter lights, Water Line to Fridge, California Style Shutters, Outdoor Interlocking Patio with Cedar trees and a Lot more! See list. NO CONVEYANCE OF WRITTEN SIGNED OFFERS prior to 7:00pm on Oct. 15, 2024. (id:39198)
- Additional media
- https://hyfen-marketing.aryeo.com/sites/826-horseshoe-falls-way-ottawa-on-k2j-6p5-12054455/branded
- Property taxes
- $4,186.00 per year / $348.83 per month
- Basement
- Finished, Full
- Year build
- 2020
- Type
- Single Family
- Bedrooms
- 3
- Bathrooms
- 3
- Parking spots
- 2 Total
- Floor
- Hardwood, Ceramic, Wall-to-wall carpet, Mixed Flooring
- Balcony
- -
- Pool
- -
- External material
- Brick | Siding
- Roof type
- -
- Lot frontage
- -
- Lot depth
- -
- Heating
- Forced air, Natural gas
- Fire place(s)
- -
- Main level
- Living room/Dining room
- 13'7" x 19'0"
- Kitchen
- 8'10" x 15'3"
- Partial bathroom
- 3'2" x 7'8"
- Second level
- Primary Bedroom
- 12'3" x 13'8"
- Other
- 3'6" x 10'0"
- 4pc Ensuite bath
- 4'11" x 12'2"
- Bedroom
- 9'6" x 10'4"
- Bedroom
- 10'6" x 10'8"
- Loft
- 12'3" x 15'4"
- Full bathroom
- 5'6" x 10'8"
- Laundry room
- 2'11" x 5'6"
- Other
- 6'2" x 17'0"
- Basement
- Recreation room
- 18'2" x 22'8"
- Utility room
- 7'6" x 15'1"
Listing Brokerage
- MLS® Listing
- 1415288
- Brokerage
- RE/MAX AFFILIATES REALTY LTD.
Similar homes for sale
These homes have similar price range, details and proximity to 826 HORSESHOE FALLS

