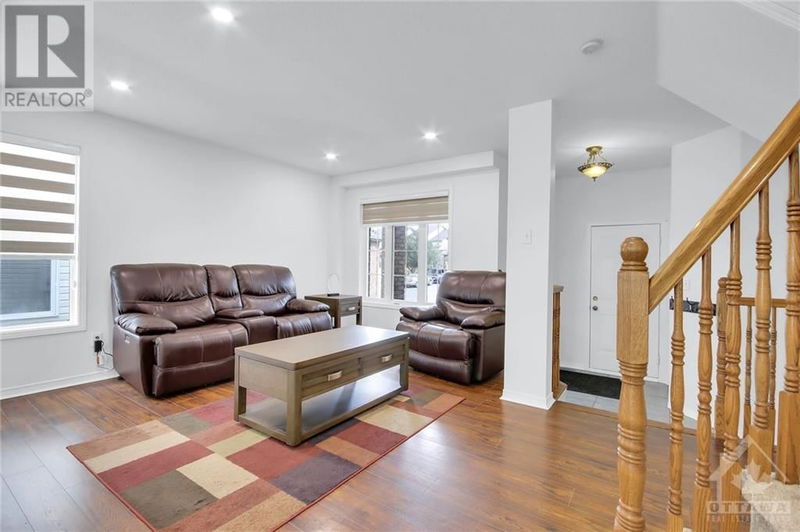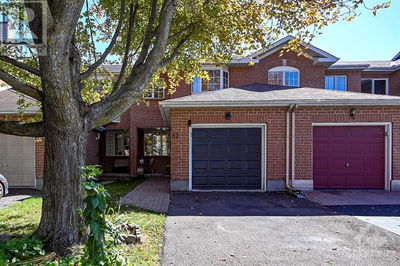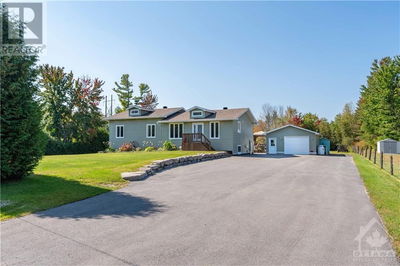1085 BALLANTYNE
Fallingbrook | Ottawa
$579,000.00
Listed 7 days ago
- 3 bed
- 2 bath
- - sqft
- 3 parking
- Single Family
Property history
- Now
- Listed on Oct 1, 2024
Listed for $579,000.00
7 days on market
Location & area
Home Details
- Description
- OPEN HOUSE SUNDAY OCTOBER 6th 2 -4 pm. Do not miss this 3 bedroom, 2 bath END UNIT with No REAR NEIGHBOURS—Open-concept Dining & Living room w/POT LIGHTS. Kitchen has lots of cabinets and S/S appliances. Sunlit home with lots of windows. Great fenced backyard. Circular stairways to the upstairs. Upstairs Large master bedroom with a large closet and two other great-sized bedrooms, one has a vaulted ceiling. The main bath is 4 pc has a separate shower and roman tub. All three levels have updated flooring, and carpet only on the stairs. New Custom Roman blinds on most windows. It is a great home, close to schools, parks, public transit, shopping, and restaurants. (id:39198)
- Additional media
- -
- Property taxes
- $3,124.00 per year / $260.33 per month
- Basement
- Partially finished, Full
- Year build
- 2000
- Type
- Single Family
- Bedrooms
- 3
- Bathrooms
- 2
- Parking spots
- 3 Total
- Floor
- Laminate, Ceramic
- Balcony
- -
- Pool
- -
- External material
- Brick | Siding
- Roof type
- -
- Lot frontage
- -
- Lot depth
- -
- Heating
- Forced air, Natural gas
- Fire place(s)
- -
- Main level
- Living room
- 12'3" x 14'9"
- Dining room
- 8'11" x 12'4"
- Kitchen
- 11'8" x 16'6"
- Partial bathroom
- 0’0” x 0’0”
- Foyer
- 0’0” x 0’0”
- Second level
- Primary Bedroom
- 16'7" x 19'2"
- Bedroom
- 12'8" x 13'1"
- Bedroom
- 11'11" x 12'3"
- 4pc Bathroom
- 9'1" x 11'7"
- Basement
- Recreation room
- 16'7" x 21'9"
- Storage
- 20'3" x 21'9"
Listing Brokerage
- MLS® Listing
- 1414527
- Brokerage
- POWER MARKETING REAL ESTATE INC.
Similar homes for sale
These homes have similar price range, details and proximity to 1085 BALLANTYNE









