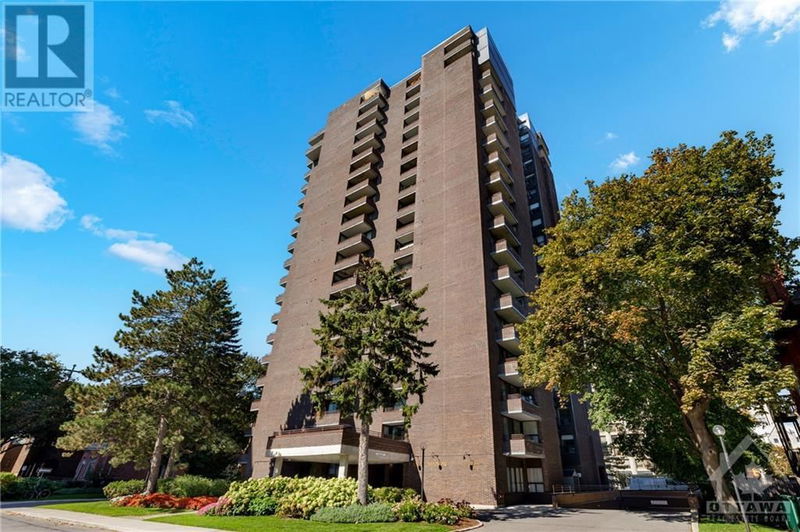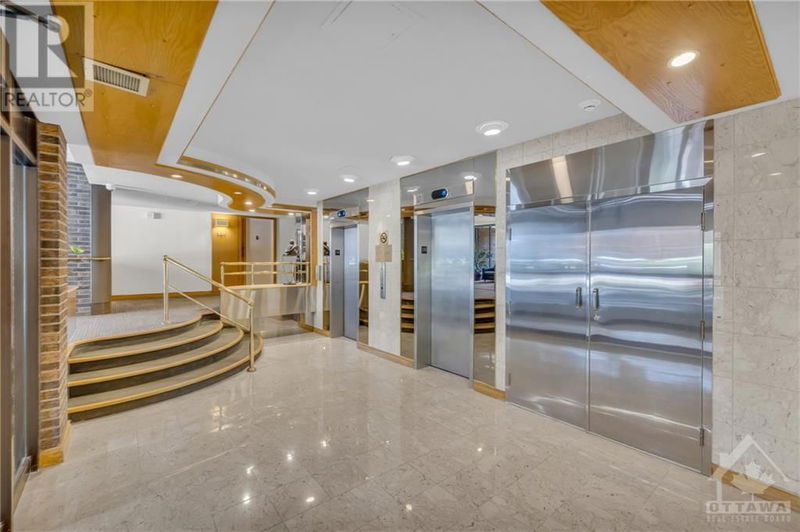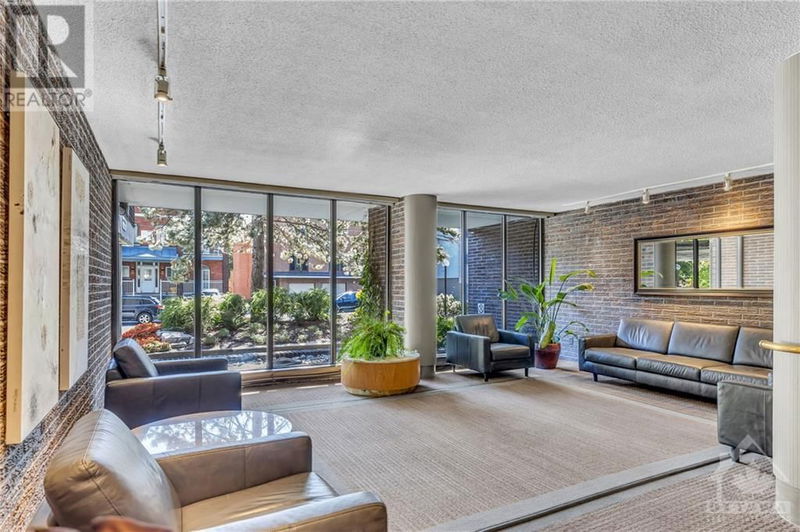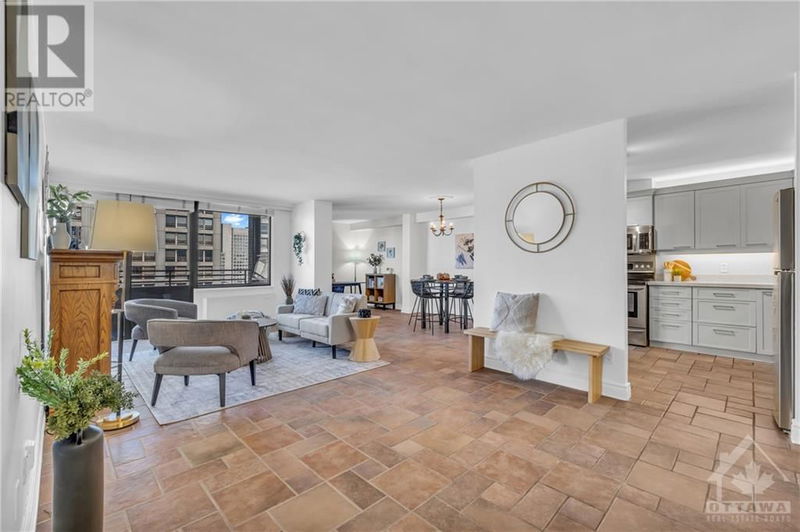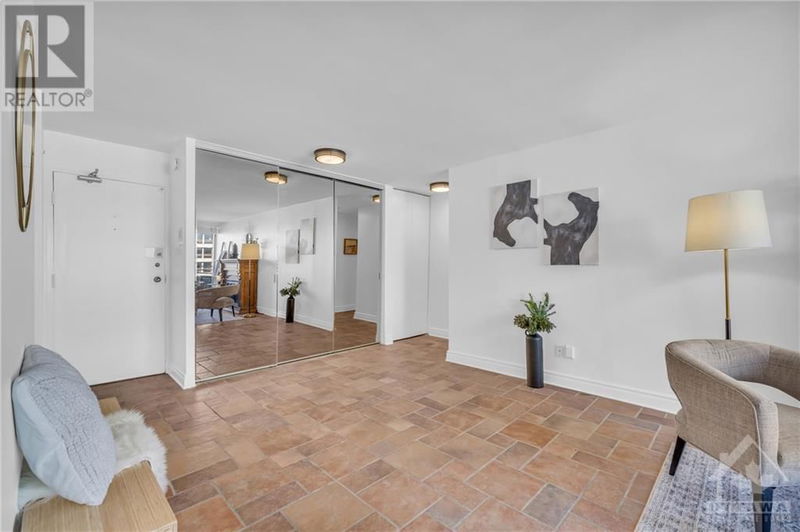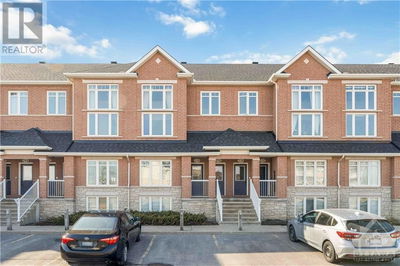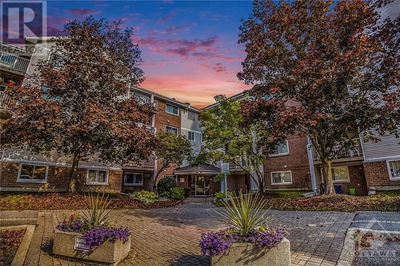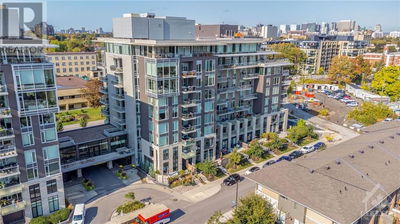1201 - 71 SOMERSET
Golden Traingle | Ottawa
$665,000.00
Listed about 4 hours ago
- 2 bed
- 2 bath
- - sqft
- 1 parking
- Single Family
Open House
Property history
- Now
- Listed on Oct 10, 2024
Listed for $665,000.00
0 days on market
Location & area
Schools nearby
Home Details
- Description
- Discover urban living in this beautifully appointed 2-bedroom + den, 2-bathroom condo in the highly sought-after Ann Manor building. It is ideally located near the picturesque Canal, a short stroll to Elgin Street, Rideau Centre, & the vibrant ByWard Market. The open-concept layout that connects the living room, dining room, and den is perfect for entertaining. Fully renovated kitchen, stainless steel appliances, Corian countertops, and stylish crown moldings. The living room is highlighted by an electric fireplace & sliding doors & 2x private balconies. The master bedroom offers generous closet space, patio doors to a second balcony, and a luxurious 3-piece ensuite with a stand-up shower. Additional highlights: underground parking, storage locker, bike storage, & access to a large shared garden with BBQ facilities. Condo fees included: HEAT, HYDRO & WATER - Great VALUE, Huge condo!! Open house Saturday 2-4PM. (id:39198)
- Additional media
- https://www.youtube.com/watch?v=nMzBtQHuW70
- Property taxes
- $4,647.00 per year / $387.25 per month
- Condo fees
- $897.78
- Basement
- Unfinished, Common
- Year build
- 1974
- Type
- Single Family
- Bedrooms
- 2
- Bathrooms
- 2
- Pet rules
- -
- Parking spots
- 1 Total
- Parking types
- Underground
- Floor
- Tile, Hardwood, Laminate
- Balcony
- -
- Pool
- -
- External material
- Brick
- Roof type
- -
- Lot frontage
- -
- Lot depth
- -
- Heating
- Heat Pump, Electric
- Fire place(s)
- 1
- Locker
- -
- Building amenities
- Storage - Locker, Laundry Facility, Party Room, Sauna
- Main level
- Foyer
- 5'5" x 15'4"
- Living room
- 12'6" x 16'0"
- Dining room
- 8'6" x 14'0"
- Den
- 7'6" x 8'6"
- Kitchen
- 6'0" x 9'0"
- Primary Bedroom
- 11'6" x 14'6"
- 4pc Ensuite bath
- 4'11" x 7'1"
- Bedroom
- 9'3" x 12'0"
- Full bathroom
- 4'11" x 7'1"
Listing Brokerage
- MLS® Listing
- 1398223
- Brokerage
- RE/MAX HALLMARK REALTY GROUP
Similar homes for sale
These homes have similar price range, details and proximity to 71 SOMERSET
