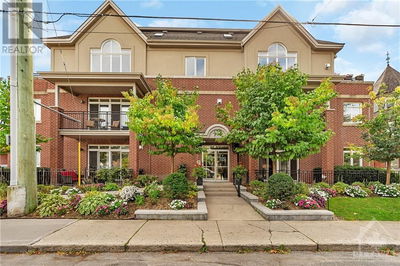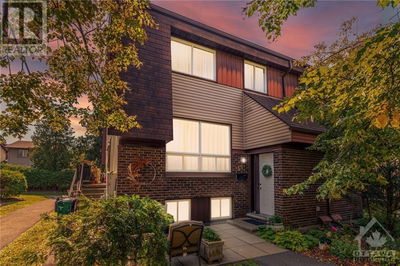104 - 570 DE MAZENOD
Old Ottawa East | Ottawa
$849,900.00
Listed about 4 hours ago
- 2 bed
- 2 bath
- - sqft
- 1 parking
- Single Family
Property history
- Now
- Listed on Oct 8, 2024
Listed for $849,900.00
0 days on market
Location & area
Schools nearby
Home Details
- Description
- A rare walkout condo at Greystone along the Rideau River! You deserve the luxury of a low-maintenance condo without giving up your outdoor yard space. 1081 sq ft (as per builder forms) 2 bedroom, 2 bathroom suite and a 432 sq ft landscaped walkout Terrace. Lives like a bungalow with private outdoor space and the option of direct exterior access for you and your guests. Meticulous sellers have created a clean and luxuriously upgraded unit with over $30,000 in builder upgrades. A few such items are kitchen cabinets, quartz counters, a larger sink, & exquisite lighting. 1 underground parking, 1 locker, in-unit laundry. Well-thought-out amenities include a guest suite, kayak storage, bike storage, Yoga room, large-item extra laundry, gym, dining room, car and pet wash, large lounge, pool table, and patio areas with kitchen. Steps to the Rideau River paths, lookouts, the village of Old Ottawa East, & a quick walk/cycle over the Flora footbridge to the Glebe. 24-hour irrevocable on Offers (id:39198)
- Additional media
- https://listings.insideoutmedia.ca/sites/xazogre/unbranded
- Property taxes
- $7,599.00 per year / $633.25 per month
- Condo fees
- $689.40
- Basement
- None, Not Applicable
- Year build
- 2021
- Type
- Single Family
- Bedrooms
- 2
- Bathrooms
- 2
- Pet rules
- -
- Parking spots
- 1 Total
- Parking types
- Underground
- Floor
- Tile, Other
- Balcony
- -
- Pool
- -
- External material
- Stone
- Roof type
- -
- Lot frontage
- -
- Lot depth
- -
- Heating
- Forced air, Natural gas
- Fire place(s)
- -
- Locker
- -
- Building amenities
- Storage - Locker, Exercise Centre, Guest Suite, Laundry - In Suite
- Main level
- Kitchen
- 14'7" x 12'10"
- Living room
- 14'6" x 12'0"
- 4pc Bathroom
- 7'0" x 8'6"
- Bedroom
- 13'3" x 9'4"
- Primary Bedroom
- 15'4" x 10'0"
- 4pc Ensuite bath
- 6'10" x 7'10"
- Other
- 13'9" x 32'2"
Listing Brokerage
- MLS® Listing
- 1414628
- Brokerage
- ENGEL & VOLKERS OTTAWA
Similar homes for sale
These homes have similar price range, details and proximity to 570 DE MAZENOD


