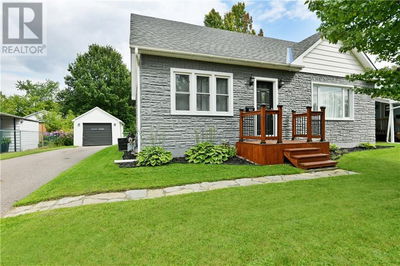2810A FOURTH CHUTE
eganville | Eganville
$699,900.00
Listed 4 months ago
- 3 bed
- 2 bath
- - sqft
- 8 parking
- Single Family
Property history
- Now
- Listed on Jun 24, 2024
Listed for $699,900.00
105 days on market
Location & area
Schools nearby
Home Details
- Description
- Country waterfront living right in town! All of which is true at 2810A Fourth Chute rd, Eganville, ON. This stunning custom built 3 bed 2 bath bungalow sits on a 1 acre lot along the shores of the Bonnechere river, with the therapeutic sounds of the water going over the rapids. Nestled neatly amongst the trees this home immediately makes you feel relaxation. Inside you will embraced by the natural light from the LARGE windows and TALL ceilings along with the full open concept floor plan. The main living areas consist of a great room with wood fireplace with the formal dining area and kitchen with peninsula & full pantry. Three LARGE sizes bedrooms, with great closest space and built ins including one with a murphy bed and a full bathroom. The primary bed includes a walk in closet, & spa like ensuite bath with direct access to the screened in porch area. Outside features, vibrant gardens, covered porches, patio area, deck beside the river & a detached 2 car insulated and heated garage. (id:39198)
- Additional media
- https://youtu.be/rKbGLqJiilc
- Property taxes
- $3,955.00 per year / $329.58 per month
- Basement
- Not Applicable, Unknown, Slab
- Year build
- -
- Type
- Single Family
- Bedrooms
- 3
- Bathrooms
- 2
- Parking spots
- 8 Total
- Floor
- Laminate, Mixed Flooring
- Balcony
- -
- Pool
- -
- External material
- Wood | Siding
- Roof type
- -
- Lot frontage
- -
- Lot depth
- -
- Heating
- Radiant heat, Propane
- Fire place(s)
- 1
- Main level
- Primary Bedroom
- 13'8" x 13'8"
- Bedroom
- 11'6" x 13'2"
- Bedroom
- 11'4" x 13'2"
- Full bathroom
- 5'2" x 10'4"
- Kitchen
- 11'2" x 12'6"
- Dining room
- 10'0" x 13'6"
- Living room
- 17'0" x 16'0"
- Laundry room
- 6'0" x 11'8"
- 3pc Ensuite bath
- 6'0" x 11'8"
- Other
- 6'8" x 7'6"
- Other
- Porch
- 10'4" x 13'4"
Listing Brokerage
- MLS® Listing
- 1399250
- Brokerage
- RE/MAX PEMBROKE REALTY LTD.
Similar homes for sale
These homes have similar price range, details and proximity to 2810A FOURTH CHUTE









