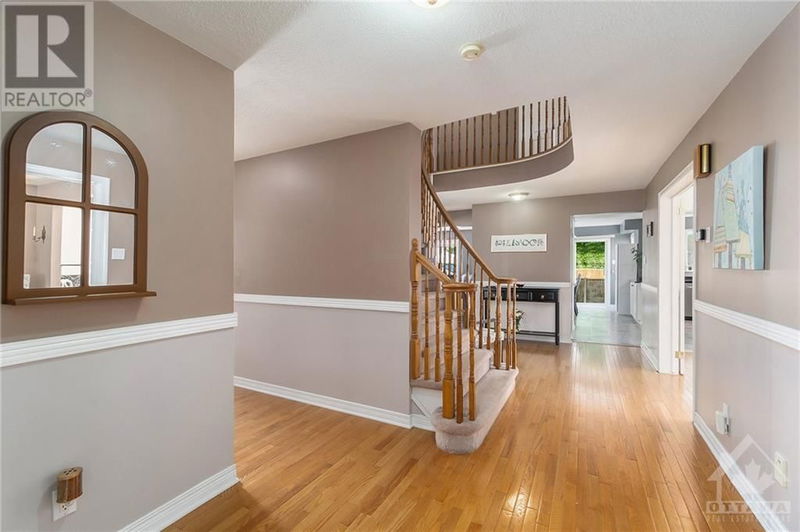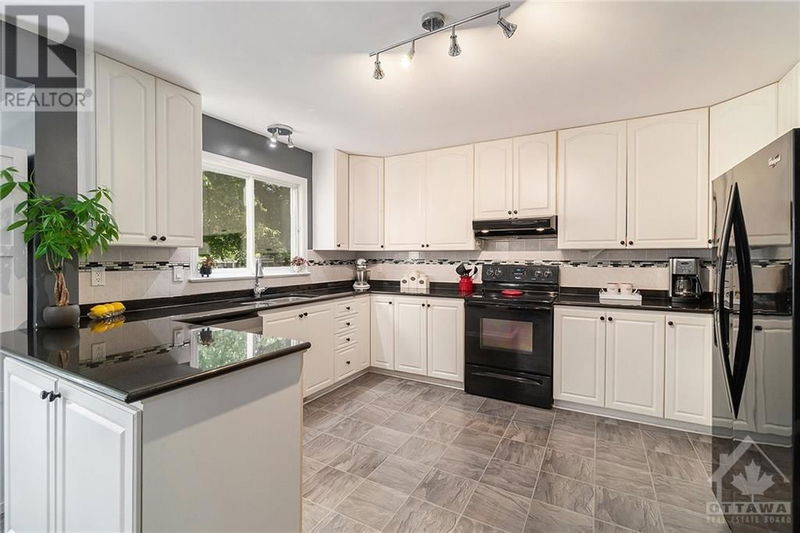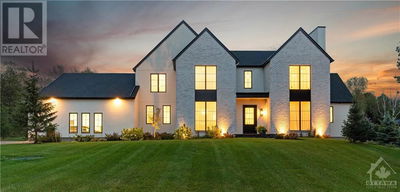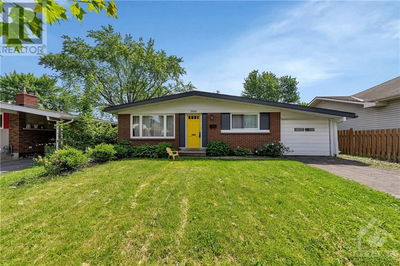194 REDPATH
Barrhaven East | Ottawa
$935,000.00
Listed 3 months ago
- 5 bed
- 4 bath
- - sqft
- 6 parking
- Single Family
Property history
- Now
- Listed on Jun 26, 2024
Listed for $935,000.00
104 days on market
Location & area
Schools nearby
Home Details
- Description
- Welcome to your dream home. Great opportunity for multi-generational families! This gem has 5-bedrooms all comfortably situated on the second level, offers ample space and privacy. Enjoy the convenience of nearby amenities, transit, and the RCMP. Step into a welcoming formal living area, ideal for entertaining. Working at home? Don't miss the great office space on the main level. The finished basement adds extra living space, while the expansive backyard is perfect for outdoor fun. Hobbyists will love the bedroom-turned-crafter's-paradise and the large storage areas easily that could be a workshop or?? Recent updates include a new roof in 2014, furnace in 2011, A/C in 2021, and part of the deck in 2024, making this home truly move-in ready! With a 2-car garage and beautiful landscaping at the front entrance, this home is both practical and picturesque. Don't miss out on this opportunity to live in a spacious, updated, and conveniently located home. Schedule a viewing today! (id:39198)
- Additional media
- https://listings.nextdoorphotos.com/vd/146254471
- Property taxes
- $6,458.00 per year / $538.17 per month
- Basement
- Partially finished, Full
- Year build
- 1999
- Type
- Single Family
- Bedrooms
- 5
- Bathrooms
- 4
- Parking spots
- 6 Total
- Floor
- Hardwood, Vinyl, Wall-to-wall carpet
- Balcony
- -
- Pool
- -
- External material
- Brick | Vinyl
- Roof type
- -
- Lot frontage
- -
- Lot depth
- -
- Heating
- Forced air, Natural gas
- Fire place(s)
- 1
- Main level
- Kitchen
- 13'7" x 14'10"
- Dining room
- 12'7" x 10'8"
- Eating area
- 9'1" x 12'1"
- Family room
- 11'7" x 17'0"
- Office
- 12'1" x 8'7"
- Living room
- 10'8" x 17'3"
- Foyer
- 6'2" x 5'10"
- 2pc Bathroom
- 6'10" x 4'6"
- Laundry room
- 8'6" x 7'6"
- Second level
- Primary Bedroom
- 17'11" x 17'8"
- 4pc Ensuite bath
- 10'2" x 9'5"
- 3pc Bathroom
- 5'10" x 9'8"
- Bedroom
- 9'8" x 16'5"
- Bedroom
- 10'1" x 12'8"
- Bedroom
- 10'5" x 17'1"
- Bedroom
- 8'8" x 17'1"
- Lower level
- Recreation room
- 23'10" x 33'5"
- 2pc Bathroom
- 5'2" x 7'0"
- Utility room
- 11'10" x 29'3"
- Storage
- 11'10" x 14'6"
Listing Brokerage
- MLS® Listing
- 1399395
- Brokerage
- ROYAL LEPAGE TEAM REALTY
Similar homes for sale
These homes have similar price range, details and proximity to 194 REDPATH









