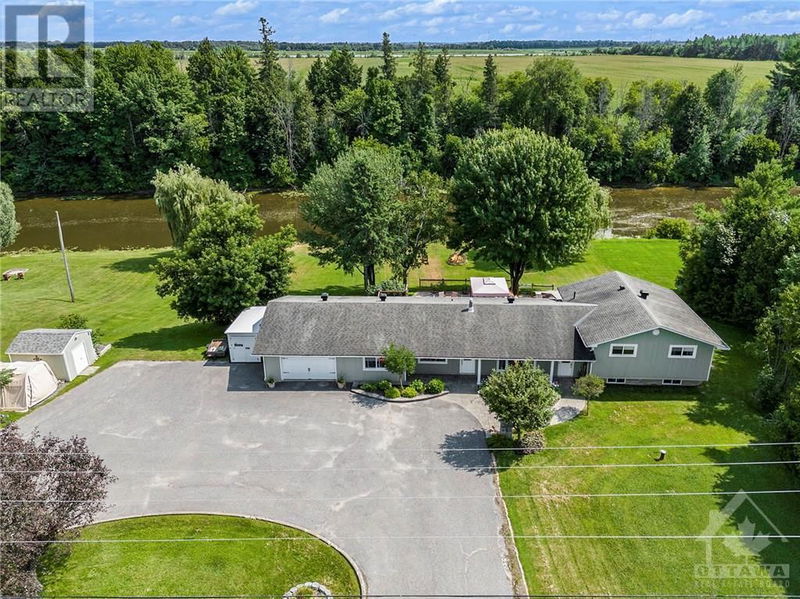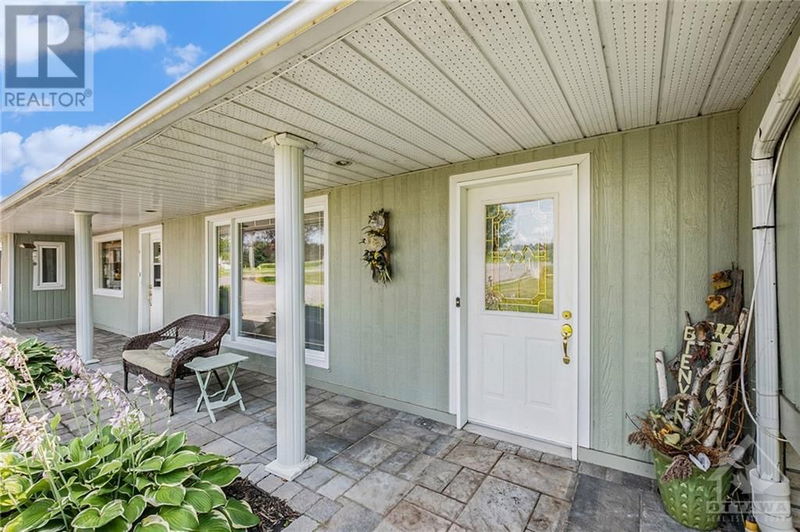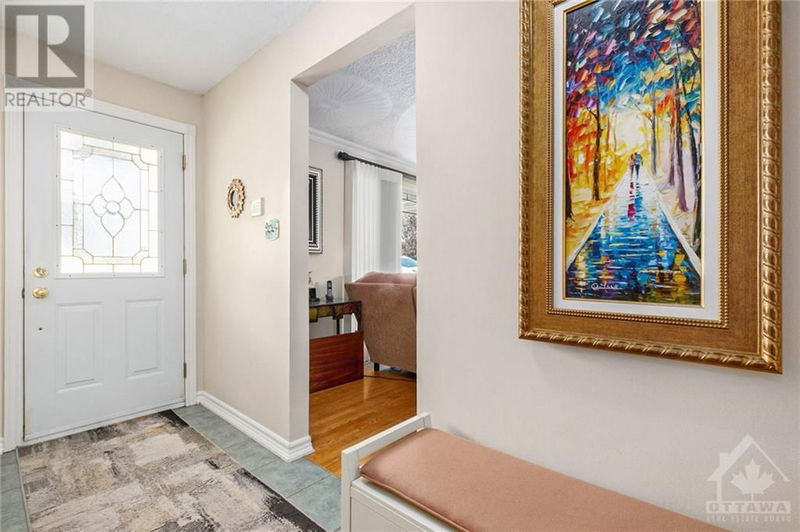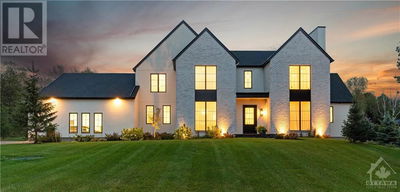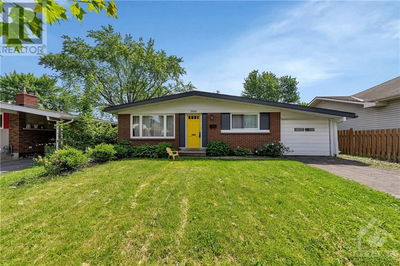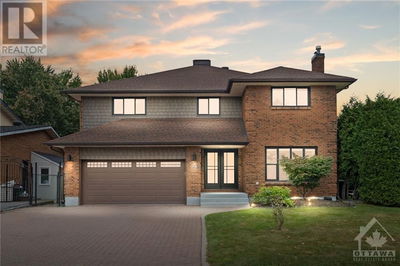1430 NOTRE-DAME
Embrun | Embrun
$899,900.00
Listed 2 months ago
- 5 bed
- 2 bath
- - sqft
- 8 parking
- Single Family
Property history
- Now
- Listed on Aug 1, 2024
Listed for $899,900.00
68 days on market
Location & area
Schools nearby
Home Details
- Description
- Situated on one of the main streets in Embrun, this sought-after town on the outskirts of Ottawa, this exceptional bungalow offers nearly 200 feet of serene riverfront and a secondary dwelling capable of earning 1800$ monthly*! The property features a spacious back deck with a pool, perfect for relaxation and entertaining. A rare, flat riverside yard, adorned with beautiful mature trees, provides an idyllic setting for gatherings and outdoor activities. The main floor boasts three bedrooms, a fully renovated kitchen with top-of-the-line custom cabinets, and a beautifully updated bathroom with a luxurious soaker tub and a glass tile shower. Additionally, the main floor includes an in-law suite with two bedrooms and a large walk-in storage closet, presenting a fantastic rental opportunity or the potential for a home business, enhanced by its convenient location and large U-shaped driveway for easy access. Don't miss out! (id:39198)
- Additional media
- https://listings.nextdoorphotos.com/1430notredamestreet
- Property taxes
- $4,372.00 per year / $364.33 per month
- Basement
- Finished, Full
- Year build
- 1978
- Type
- Single Family
- Bedrooms
- 5
- Bathrooms
- 2
- Parking spots
- 8 Total
- Floor
- Tile, Hardwood
- Balcony
- -
- Pool
- Above ground pool
- External material
- Siding
- Roof type
- -
- Lot frontage
- -
- Lot depth
- -
- Heating
- Baseboard heaters, Forced air, Electric, Natural gas
- Fire place(s)
- 2
- Second level
- Primary Bedroom
- 14'3" x 10'10"
- Bedroom
- 12'9" x 10'11"
- Bedroom
- 9'1" x 10'10"
- Full bathroom
- 11'2" x 11'10"
- Other
- 6'4" x 9'1"
- Main level
- Kitchen
- 11'3" x 11'10"
- Eating area
- 11'2" x 11'4"
- Foyer
- 11'8" x 6'5"
- Basement
- Recreation room
- 22'3" x 22'10"
- Storage
- 7'8" x 6'7"
- Laundry room
- 5'5" x 4'7"
- Secondary Dwelling Unit
- Foyer
- 8'9" x 6'10"
- Other
- 11'11" x 9'0"
- 3pc Bathroom
- 8'3" x 6'6"
- Kitchen
- 7'3" x 15'10"
- Other
- 5'4" x 9'0"
- Bedroom
- 10'5" x 10'10"
- Bedroom
- 7'1" x 10'10"
- Office
- 9'3" x 10'10"
Listing Brokerage
- MLS® Listing
- 1404526
- Brokerage
- EXIT REALTY MATRIX
Similar homes for sale
These homes have similar price range, details and proximity to 1430 NOTRE-DAME

