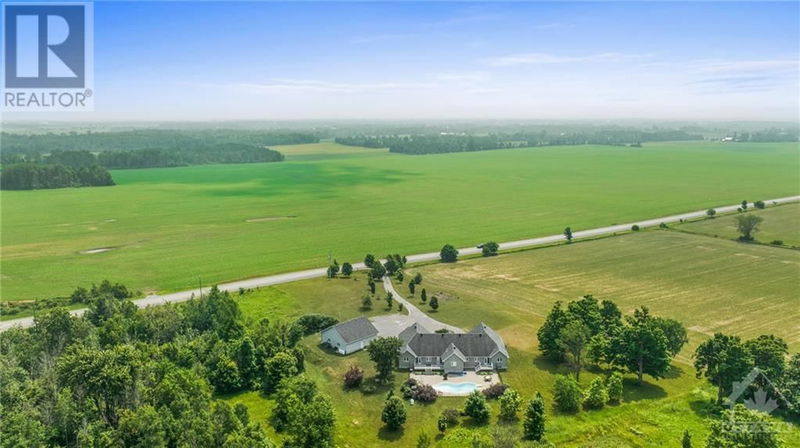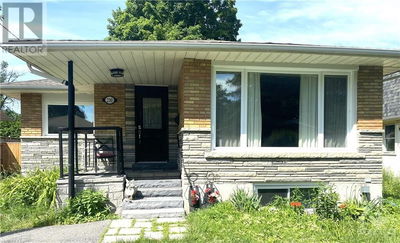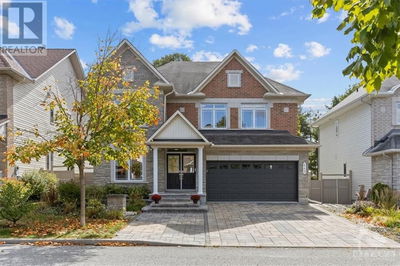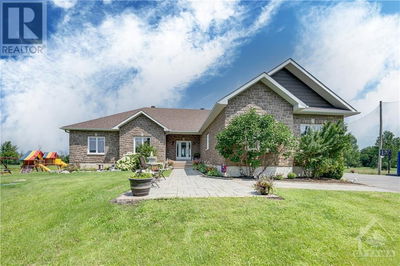5940 BROPHY
South of Fallowfield Road | Richmond
$1,999,888.00
Listed 3 months ago
- 6 bed
- 6 bath
- - sqft
- 10 parking
- Single Family
Property history
- Now
- Listed on Jul 2, 2024
Listed for $1,999,888.00
98 days on market
Location & area
Schools nearby
Home Details
- Description
- Stunning multigeneration Executive Bungalow. Pending Severance - 4 acres with gorgeous bungalow on hill overlooking land. This gorgeous bungalow features 3 completely separate residences in one - with 2 x 3 bedroom end units and a two-bedroom unit in the middle. 9-foot ceilings throughout, including the basement, hardwood on the main floor, cathedral ceiling open concept great rooms, fireplaces, Kitchen upgraded appliances, granite counters, luxury bathrooms, jet tubs, glass walk-in showers. Fully finished lower level, large family rooms, bathrooms, end units with 3rd beds, 2 up and 1 down, for a combined total of 8 bedrooms in the home. 40ft by 40ft garage, 4 Bay, high ceiling, room for equipment/toys etc. Hi-efficiency geothermal heating. Backyard oasis, large saltwater inground pool, gardens, beautiful walking trail. 1km to the 416, 1km to Richmond, restaurants stores, shopping. Opportunity knocks: Possibly convert to 3 separate legal units or convert to single-family home. (id:39198)
- Additional media
- https://www.youtube.com/watch?v=s2BQ5_dOY_s
- Property taxes
- $10,161.00 per year / $846.75 per month
- Basement
- Finished, Full
- Year build
- 2011
- Type
- Single Family
- Bedrooms
- 6 + 2
- Bathrooms
- 6
- Parking spots
- 10 Total
- Floor
- Tile, Hardwood, Laminate
- Balcony
- -
- Pool
- -
- External material
- Stone | Siding
- Roof type
- -
- Lot frontage
- -
- Lot depth
- -
- Heating
- Forced air, Ground Source Heat, Propane, Geo Thermal
- Fire place(s)
- 3
- Main level
- Foyer
- 10'6" x 14'0"
- Living room
- 13'10" x 17'9"
- Dining room
- 20'1" x 13'0"
- Kitchen
- 11'11" x 12'11"
- 5pc Bathroom
- 10'11" x 8'9"
- Primary Bedroom
- 17'1" x 11'6"
- Bedroom
- 14'6" x 13'4"
- Laundry room
- 7'11" x 8'7"
- 4pc Bathroom
- 8'3" x 10'11"
- Kitchen
- 12'10" x 11'2"
- Dining room
- 12'6" x 18'11"
- Primary Bedroom
- 14'10" x 11'10"
- 2pc Bathroom
- 9'4" x 2'11"
- Bedroom
- 20'4" x 10'11"
- Living room
- 20'3" x 17'10"
- Kitchen
- 12'2" x 13'0"
- Dining room
- 13'0" x 13'0"
- Primary Bedroom
- 17'6" x 12'0"
- Bedroom
- 14'9" x 13'5"
- Other
- Other
- 10'1" x 9'8"
- Porch
- 6'9" x 29'10"
- Other
- 9'3" x 27'9"
- Other
- 39'2" x 38'6"
- Secondary Dwelling Unit
- Foyer
- 8'0" x 9'10"
- Foyer
- 9'1" x 14'2"
- Lower level
- Laundry room
- 8'2" x 24'10"
- Bedroom
- 13'6" x 15'3"
- Utility room
- 22'6" x 15'8"
- 3pc Bathroom
- 9'10" x 9'10"
- Recreation room
- 23'9" x 31'3"
- Recreation room
- 28'3" x 29'2"
- Laundry room
- 8'2" x 24'10"
- Storage
- 6'1" x 28'8"
- Bedroom
- 13'7" x 15'1"
- 3pc Bathroom
- 10'2" x 10'0"
- Utility room
- 23'4" x 16'0"
- Recreation room
- 23'6" x 32'6"
Listing Brokerage
- MLS® Listing
- 1399465
- Brokerage
- EXP REALTY
Similar homes for sale
These homes have similar price range, details and proximity to 5940 BROPHY









