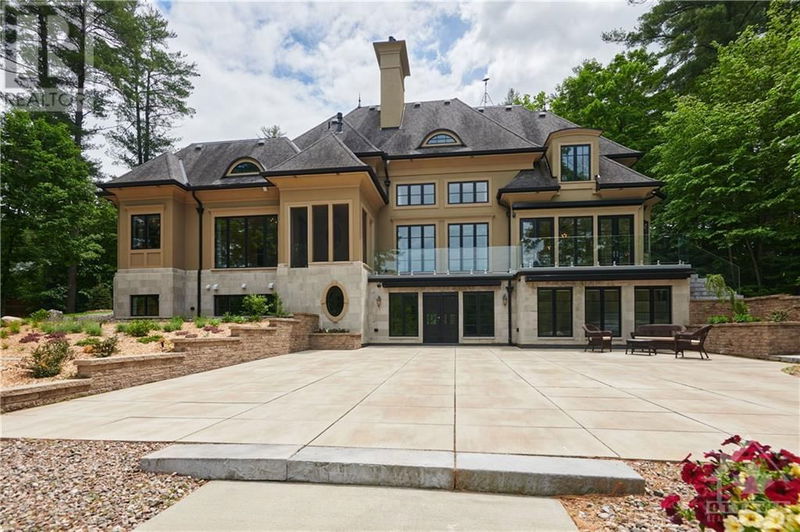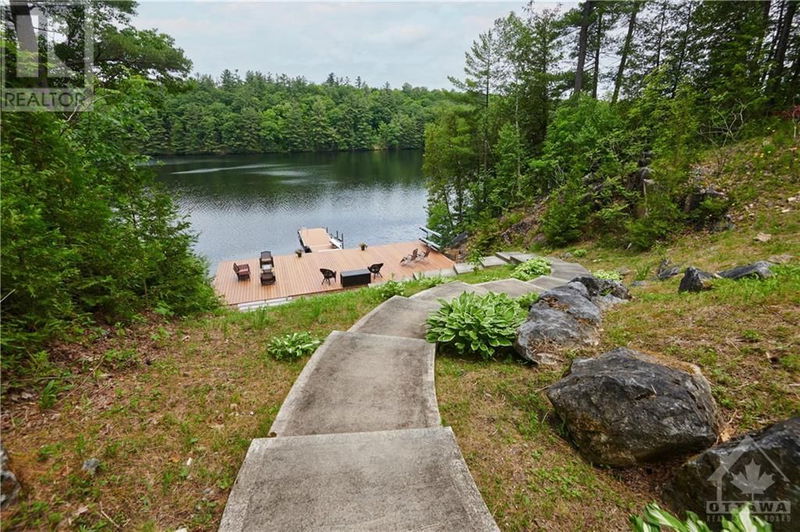106 LORLEI
Cameron Woods | Madawaska
$3,200,000.00
Listed 3 months ago
- 4 bed
- 5 bath
- - sqft
- 12 parking
- Single Family
Property history
- Now
- Listed on Jul 22, 2024
Listed for $3,200,000.00
78 days on market
Location & area
Home Details
- Description
- Indulge in unparalleled luxury at this stunning estate, nestled on 1.76 acres along the Madawaska River. With 6,300 sq ft of upgraded living space, this residence offers 200 ft of private waterfront. The home features a luxurious main floor primary suite, a chef's kitchen with professional-grade appliances, and a walk-out lower level leading to a new patio for seamless indoor-outdoor living. The living room has 22 ft ceilings and floor-to-ceiling windows that showcase breathtaking river views. Upstairs, discover 3 spacious bedrooms, one with an ensuite bathroom, with the landing overlooking the living room below adding a unique architectural touch to the home's design. Adding to its charm is a magnificent new rotunda with a fireplace, creating a perfect setting for entertaining guests or enjoying quiet moments of relaxation. The home include a triple heated garage and storage sheds, new double sided cedar fencing, aluminum dock and generator. A truly unique riverfront property! (id:39198)
- Additional media
- https://unbranded.youriguide.com/106_lorlei_dr_arnprior_on/
- Property taxes
- $11,980.00 per year / $998.33 per month
- Basement
- None, Not Applicable
- Year build
- 2009
- Type
- Single Family
- Bedrooms
- 4
- Bathrooms
- 5
- Parking spots
- 12 Total
- Floor
- Tile, Hardwood
- Balcony
- -
- Pool
- -
- External material
- Stone | Stucco
- Roof type
- -
- Lot frontage
- -
- Lot depth
- -
- Heating
- Heat Pump, Forced air, Propane
- Fire place(s)
- 4
- Main level
- Foyer
- 11'0" x 11'10"
- Den
- 11'10" x 11'10"
- Living room
- 20'0" x 20'11"
- Dining room
- 10'11" x 20'1"
- Kitchen
- 12'1" x 17'0"
- Media
- 16'4" x 20'9"
- Other
- 9'11" x 13'1"
- 5pc Ensuite bath
- 13'1" x 17'0"
- Laundry room
- 9'11" x 10'11"
- 2pc Bathroom
- 5'0" x 8'0"
- Sunroom
- 9'1" x 9'6"
- Second level
- Bedroom
- 15'0" x 16'7"
- Bedroom
- 13'0" x 16'1"
- Bedroom
- 12'0" x 12'0"
- 4pc Ensuite bath
- 8'3" x 9'1"
- 3pc Bathroom
- 5'11" x 10'10"
- Lower level
- Family room
- 19'11" x 28'1"
- Recreation room
- 17'2" x 19'3"
- Gym
- 12'3" x 17'2"
- 3pc Bathroom
- 7'10" x 9'10"
- Storage
- 23'3" x 27'3"
- Storage
- 7'10" x 15'6"
- Storage
- 10'1" x 15'1"
- Laundry room
- 12'6" x 15'8"
- Other
- Other
- 24'6" x 25'1"
- Storage
- 3'1" x 24'6"
Listing Brokerage
- MLS® Listing
- 1399523
- Brokerage
- SOTHEBY'S INTERNATIONAL REALTY CANADA
Similar homes for sale
These homes have similar price range, details and proximity to 106 LORLEI









