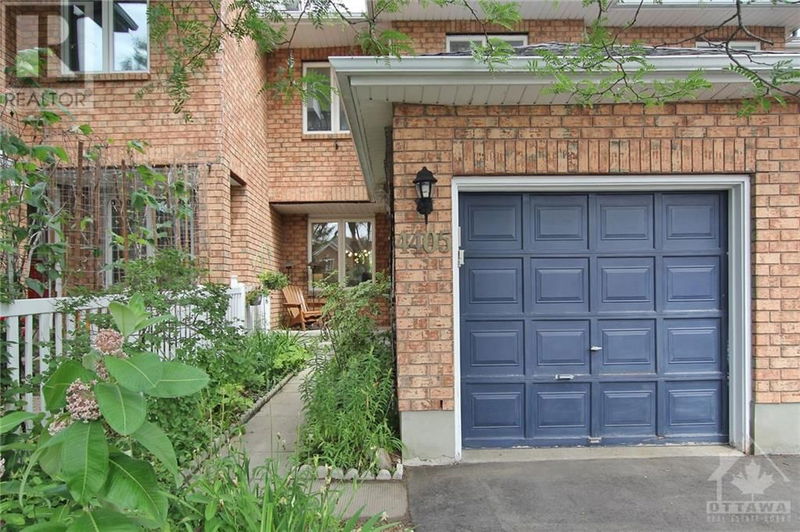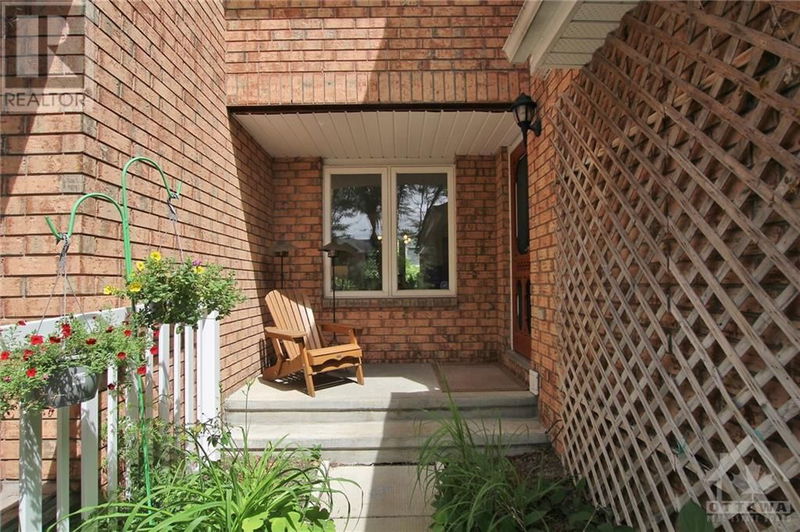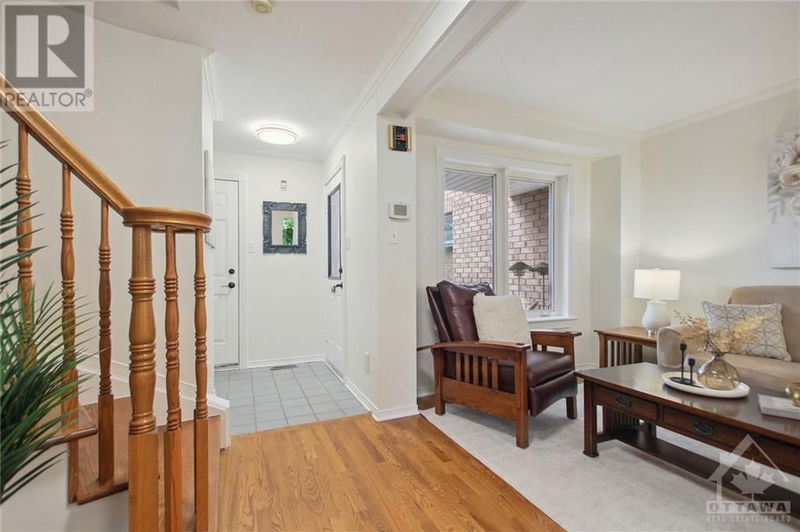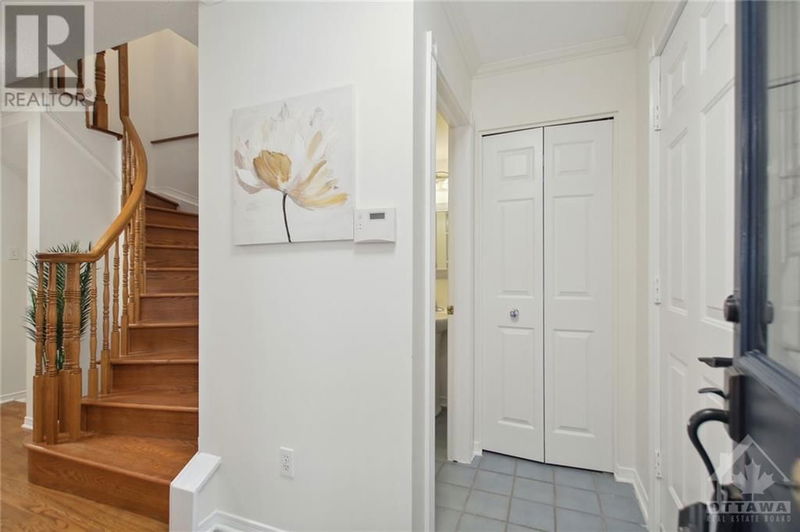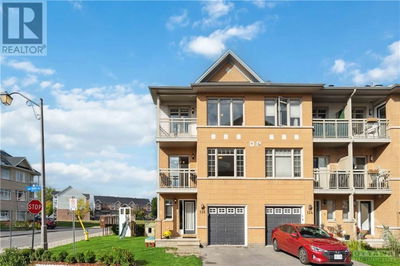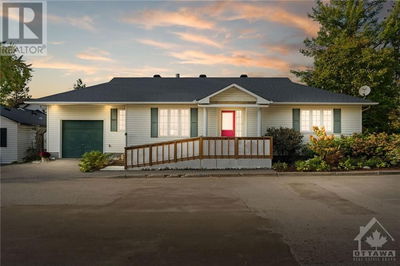4405 ASHCROFT
Carson Grove | Ottawa
$579,000.00
Listed 3 months ago
- 2 bed
- 2 bath
- - sqft
- 3 parking
- Single Family
Property history
- Now
- Listed on Jun 28, 2024
Listed for $579,000.00
103 days on market
Location & area
Schools nearby
Home Details
- Description
- Welcome to 4405 Ashcroft Circle in sought-after CARSON GROVE. This FRESHLY PAINTED townhome offers a bright living/dining area with pristine HARDWOOD floor & NEW light fixtures. The open kitchen has lots of cabinetry/pantry and plenty of countertop. The HARDWOOD in the stairs carries to most of the second floor. The primary bed has a large WALK-IN closet & DIRECT access to the main bath. Flooded with natural light fm 2 large windows, the large second bedroom (fm 2 smaller bed) has a large closet with elegant doors-perfect as a bright bedroom/office space/guest suite. A large family rm with a GAS FIREPLACE and large window, den area, storage rms & space for a third bath with ROUGHED-IN plumbing, make up the lower level. Enjoy your summer days under your grapevine covered porch and grill on your BBQ with a natural gas connection. LONG DRIVEWAY for 2 cars. Steps to CSIS/RCMP, La Cité, Blair LRT station, St-Laurent Shopping Center, Costco, Silver City. This home is being sold as-is. (id:39198)
- Additional media
- https://www.myvisuallistings.com/vtnb/348691
- Property taxes
- $3,923.00 per year / $326.92 per month
- Basement
- Partially finished, Full
- Year build
- 1995
- Type
- Single Family
- Bedrooms
- 2 + 1
- Bathrooms
- 2
- Parking spots
- 3 Total
- Floor
- Hardwood, Carpeted, Ceramic
- Balcony
- -
- Pool
- -
- External material
- Brick | Vinyl
- Roof type
- -
- Lot frontage
- -
- Lot depth
- -
- Heating
- Forced air, Natural gas
- Fire place(s)
- 1
- Main level
- Living room
- 8'8" x 10'10"
- Dining room
- 8'2" x 9'8"
- Kitchen
- 9'1" x 13'10"
- 2pc Bathroom
- 0’0” x 0’0”
- Second level
- Primary Bedroom
- 9'8" x 14'0"
- Bedroom
- 10'4" x 18'10"
- 4pc Bathroom
- 0’0” x 0’0”
- Lower level
- Family room/Fireplace
- 8'11" x 12'9"
- Den
- 8'0" x 9'2"
- Utility room
- 0’0” x 0’0”
- Storage
- 0’0” x 0’0”
- Bedroom
- 8'0" x 18'2"
Listing Brokerage
- MLS® Listing
- 1400164
- Brokerage
- EXP REALTY
Similar homes for sale
These homes have similar price range, details and proximity to 4405 ASHCROFT
