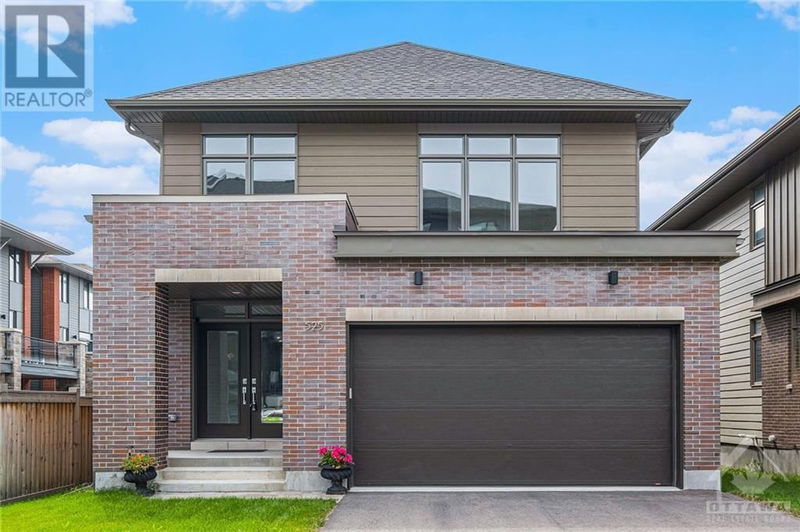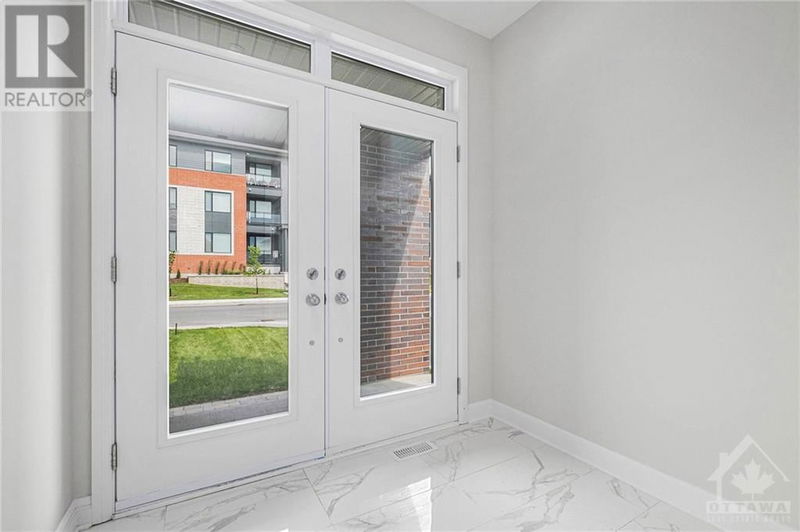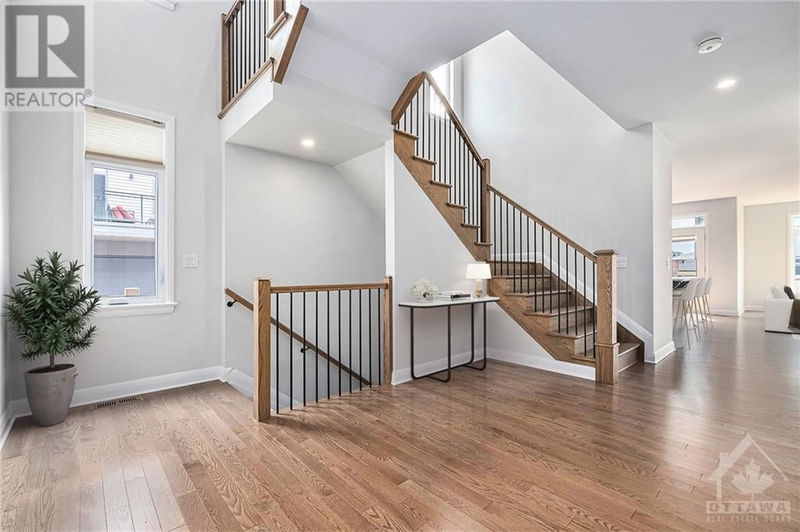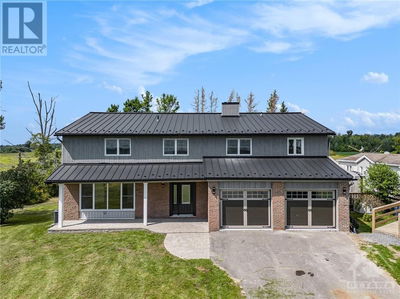525 PIMIWIDON
Wateridge Village | Ottawa
$1,398,000.00
Listed 3 months ago
- 4 bed
- 4 bath
- - sqft
- 4 parking
- Single Family
Property history
- Now
- Listed on Jul 9, 2024
Listed for $1,398,000.00
91 days on market
Location & area
Schools nearby
Home Details
- Description
- Discover Modern Elegance in this Newly Constructed Masterpiece nestled in the Esteemed Rockcliffe Area, mere Moments from Montfort Hospital & Ottawa's Top Educational Institutions. Over $110K in Builder Upgrades, this Residence seamlessly Blends Luxury & Convenience. Hardwood & Tile Floors grace the Main Level, featuring a Grand 2-Storey Foyer, 9ft Ceilings & Smart WiFi Controls. The Kitchen boasts Quartz Counters, Premium Appliances, and In-Ceiling Speakers, while the Living Room offers a Gas Fireplace & Scenic Windows inviting Abundant Natural Light. Upstairs, Discover a Sanctuary of Comfort with 9' Ceilings Throughout. The Primary Bedroom is a Retreat unto Itself, hosting Dual Closets & a Luxurious 5pc Ensuite Bath. Three Additional Bedrooms, Full Bath & Convenient Laundry Room complete this Level. Unspoiled BSMT w/3pc Bath awaits your Finishing Touch. Outside, a Fully Fenced Backyard enhances Privacy. Walk to Montfort Hospital, Parks, Nature Trails along the River & So Much More! (id:39198)
- Additional media
- https://www.youtube.com/watch?v=tzDapZZZZx4
- Property taxes
- $10,460.00 per year / $871.67 per month
- Basement
- Partially finished, Full
- Year build
- 2022
- Type
- Single Family
- Bedrooms
- 4
- Bathrooms
- 4
- Parking spots
- 4 Total
- Floor
- Tile, Hardwood, Wall-to-wall carpet, Mixed Flooring
- Balcony
- -
- Pool
- -
- External material
- Brick | Siding
- Roof type
- -
- Lot frontage
- -
- Lot depth
- -
- Heating
- Forced air, Natural gas
- Fire place(s)
- 1
- Main level
- Living room
- 16'5" x 16'9"
- Dining room
- 9'10" x 16'9"
- Kitchen
- 8'5" x 19'11"
- Office
- 10'1" x 12'11"
- Partial bathroom
- 0’0” x 0’0”
- Mud room
- 5'8" x 7'0"
- Foyer
- 0’0” x 0’0”
- Second level
- Primary Bedroom
- 14'5" x 19'11"
- Other
- 0’0” x 0’0”
- 5pc Ensuite bath
- 0’0” x 0’0”
- Bedroom
- 11'3" x 12'5"
- Bedroom
- 11'3" x 12'5"
- Bedroom
- 9'9" x 12'3"
- Full bathroom
- 0’0” x 0’0”
- Laundry room
- 6'3" x 7'5"
- Basement
- 3pc Bathroom
- 0’0” x 0’0”
- Utility room
- 0’0” x 0’0”
Listing Brokerage
- MLS® Listing
- 1401316
- Brokerage
- EXP REALTY
Similar homes for sale
These homes have similar price range, details and proximity to 525 PIMIWIDON









