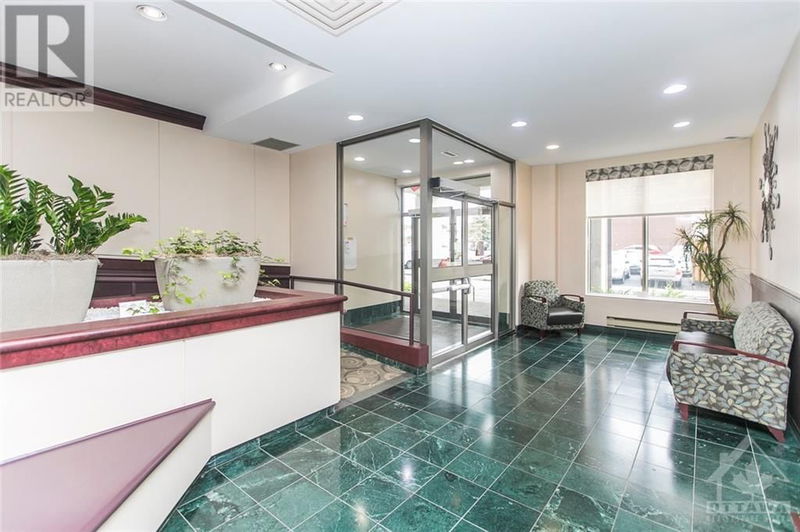1003 - 200 LAFONTAINE
Vanier | Ottawa
$350,000.00
Listed 3 months ago
- 2 bed
- 2 bath
- - sqft
- 1 parking
- Single Family
Property history
- Now
- Listed on Jul 10, 2024
Listed for $350,000.00
90 days on market
Location & area
Schools nearby
Home Details
- Description
- FULLY RENOVATED in 2014. Available now. Beautiful 2 beds, 2 FULL baths, sunfilled condo at Place Lafontaine. Super CENTRAL: easy access to downtown, Montfort Hospital, Beechwood Village, Cite Collegiale, CMHC, NRC, CSIS & much more. Secure building. 1178 sq ft. Ceramic & laminate throughout. GRANITE in kitchen & both baths. WELL DESIGNED kitchen w/ample storage, pantry, pots&pans drawers & breakfast seating area. Kitchen is open to dining & living rms. Several windows & patio door to east-exposed balcony. In-unit laundry/storage rm & spacious linen closet. Large primary bdrm w/2 closets & luxury ensuite w/deep soaker tub/shower (safety bars). Second good sized bdrm w/walk-in closet. Main bathroom w/walk-in shower w/bench. Convenient safety bars in bathrooms. RESORT-STYLE living: lobby lounge, indoor pool, sauna, games rm, party rm w/kitchen, patio w/BBQ & visitor parking. Garage parking (LVL 2, P39). Locker (LVL 2, 70). Owned HWT (2022). 24 HRS IRR on offers. Some pics virtually staged (id:39198)
- Additional media
- -
- Property taxes
- $3,124.00 per year / $260.33 per month
- Condo fees
- $672.55
- Basement
- None, Not Applicable
- Year build
- 1986
- Type
- Single Family
- Bedrooms
- 2
- Bathrooms
- 2
- Pet rules
- -
- Parking spots
- 1 Total
- Parking types
- Attached Garage | Visitor Parking
- Floor
- Laminate, Ceramic
- Balcony
- -
- Pool
- -
- External material
- Concrete | Brick
- Roof type
- -
- Lot frontage
- -
- Lot depth
- -
- Heating
- Baseboard heaters, Electric
- Fire place(s)
- -
- Locker
- -
- Building amenities
- Storage - Locker, Laundry - In Suite, Party Room, Sauna, Other
- Main level
- Foyer
- 5'0" x 6'4"
- Dining room
- 7'5" x 13'3"
- Kitchen
- 9'4" x 13'3"
- Living room
- 11'5" x 20'3"
- Laundry room
- 6'0" x 6'3"
- Primary Bedroom
- 10'7" x 16'3"
- 4pc Ensuite bath
- 5'0" x 7'6"
- Bedroom
- 8'0" x 12'8"
- 3pc Bathroom
- 6'3" x 7'8"
Listing Brokerage
- MLS® Listing
- 1401731
- Brokerage
- ROYAL LEPAGE PERFORMANCE REALTY
Similar homes for sale
These homes have similar price range, details and proximity to 200 LAFONTAINE









