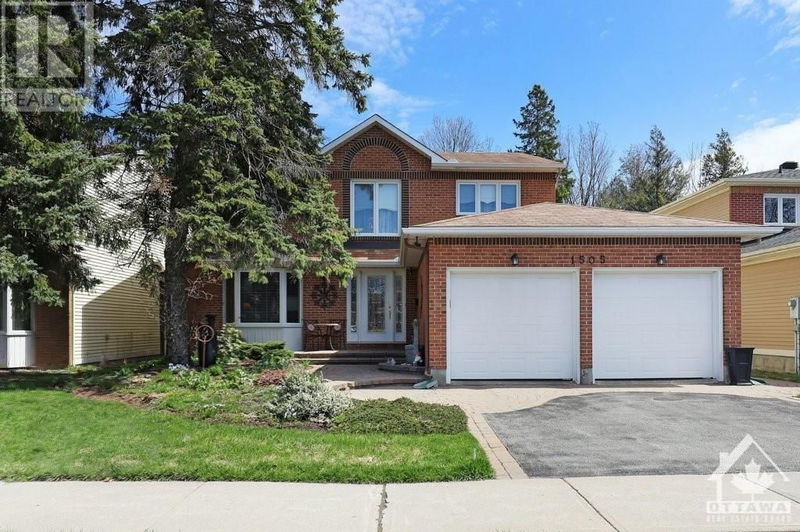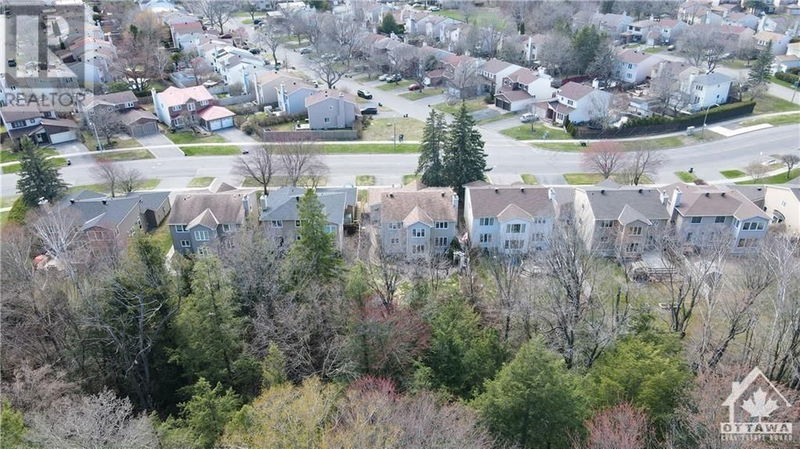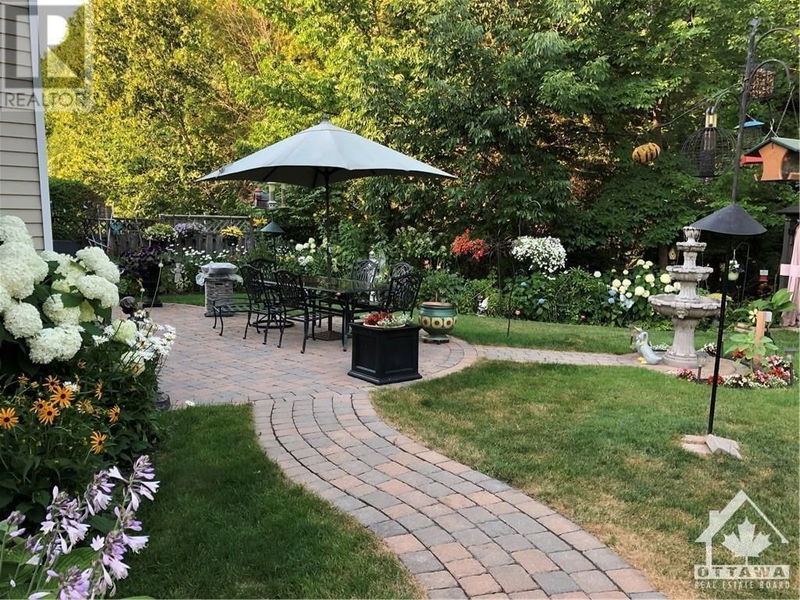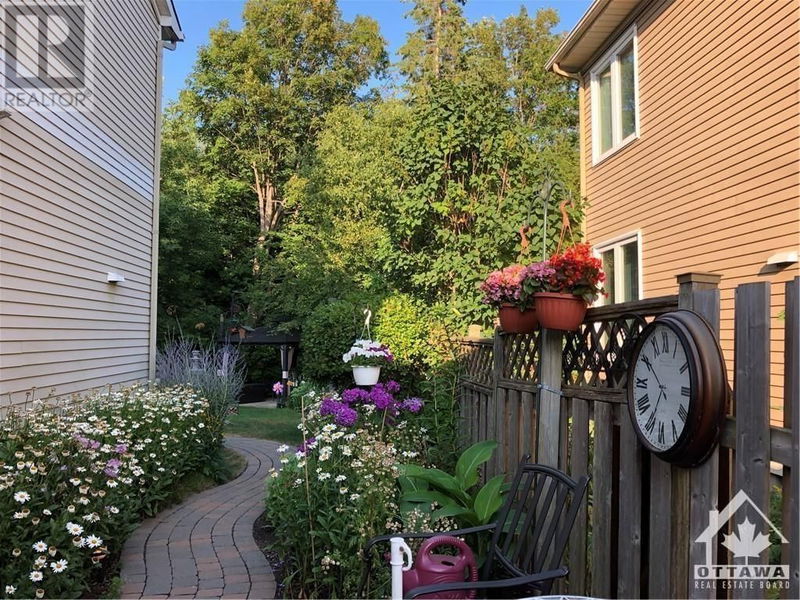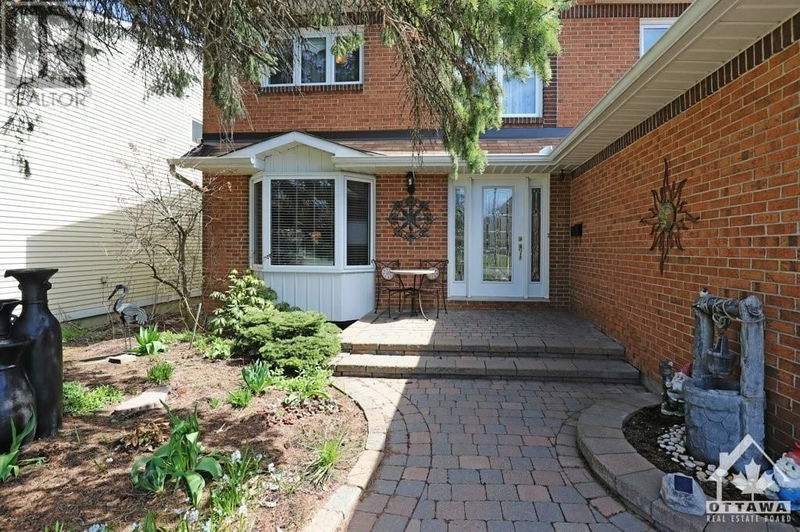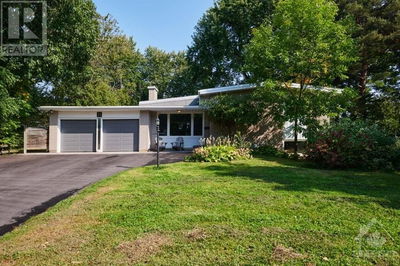1505 FOREST VALLEY
Chapel Hill | Ottawa
$999,000.00
Listed 3 months ago
- 4 bed
- 3 bath
- - sqft
- 4 parking
- Single Family
Property history
- Now
- Listed on Jul 10, 2024
Listed for $999,000.00
91 days on market
Location & area
Schools nearby
Home Details
- Description
- PEACEFUL WOODLAND OASIS... premium ravine lot BACKING ONTO green space and enveloped in mature trees. Inspired landscape design with lavish perennial gardens, interlock patios, winding pathways, sprawling lawns and deck with gazebo. This very special, tight-knit community is a small enclave of homes, nestled on quiet streets and offers parks, excellent schools, NCC green space & trails...all just steps from the home! This spacious, bright and airy home offers some bonus features: SOLARIUM, BREAKFAST ROOM, LOFT, SITTING RM off of the master and has too many UPDATES to mention(call for a complete list). Hardwood floors on main, curved staircase & 2nd floor (no carpet), crown moulding in every rm, alarm & more! Large living rm w/ BAY WINDOW, separate formal dining rm, kitchen open to breakfast rm, solarium and family rm w/FP overlooking the grounds. 4 spacious bedrms, master retreat w/ luxury EN-SUITE, WIC & sitting area. Once in a lifetime opportunity, to own this captivating property! (id:39198)
- Additional media
- https://drive.google.com/file/d/1PT3HWS141AtUCCp4gWRu1jFdehUwC8iX/view?usp=drive_link
- Property taxes
- $5,719.00 per year / $476.58 per month
- Basement
- Partially finished, Full
- Year build
- 1985
- Type
- Single Family
- Bedrooms
- 4
- Bathrooms
- 3
- Parking spots
- 4 Total
- Floor
- Hardwood, Ceramic
- Balcony
- -
- Pool
- -
- External material
- Brick | Siding
- Roof type
- -
- Lot frontage
- -
- Lot depth
- -
- Heating
- Forced air, Natural gas
- Fire place(s)
- 1
- Main level
- Living room
- 11'4" x 16'2"
- Dining room
- 10'11" x 12'10"
- Family room/Fireplace
- 11'4" x 15'10"
- Kitchen
- 10'11" x 11'2"
- Eating area
- 9'1" x 11'5"
- Solarium
- 6'6" x 9'1"
- Laundry room
- 7'10" x 10'11"
- 2pc Bathroom
- 4'6" x 4'11"
- Second level
- Primary Bedroom
- 11'11" x 20'6"
- Bedroom
- 11'4" x 12'6"
- Bedroom
- 9'11" x 11'1"
- Bedroom
- 8'11" x 11'4"
- 4pc Ensuite bath
- 8'7" x 10'1"
- Other
- 0’0” x 0’0”
- 4pc Bathroom
- 7'11" x 8'1"
- Loft
- 9'1" x 10'6"
- Lower level
- Storage
- 0’0” x 0’0”
Listing Brokerage
- MLS® Listing
- 1401953
- Brokerage
- RE/MAX HALLMARK REALTY GROUP
Similar homes for sale
These homes have similar price range, details and proximity to 1505 FOREST VALLEY
