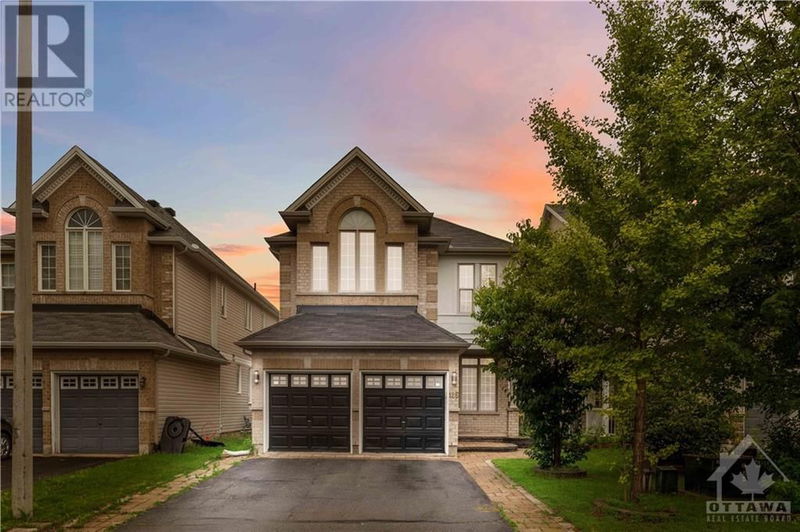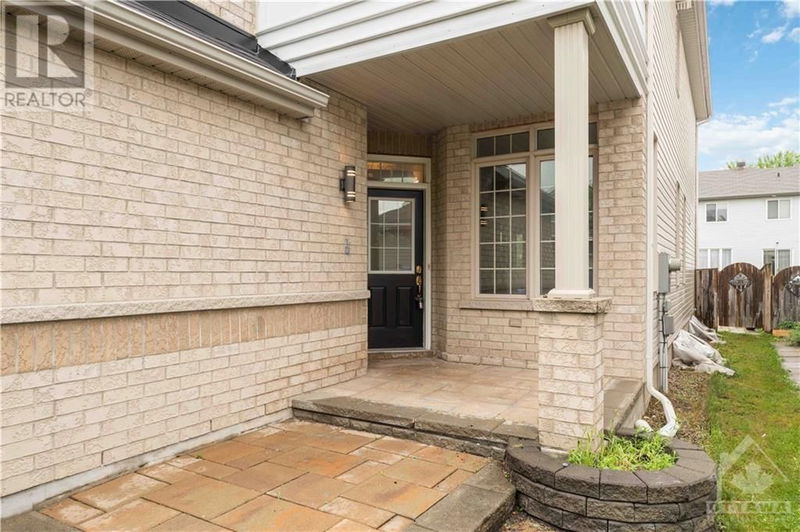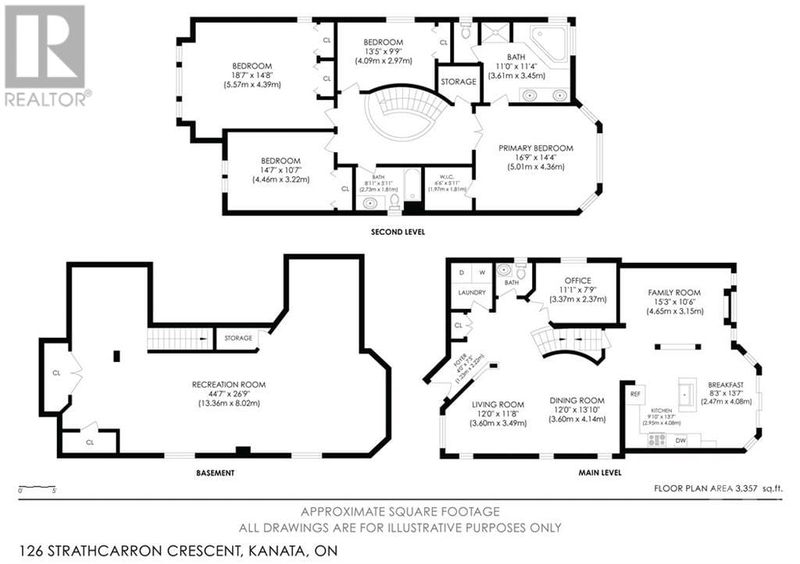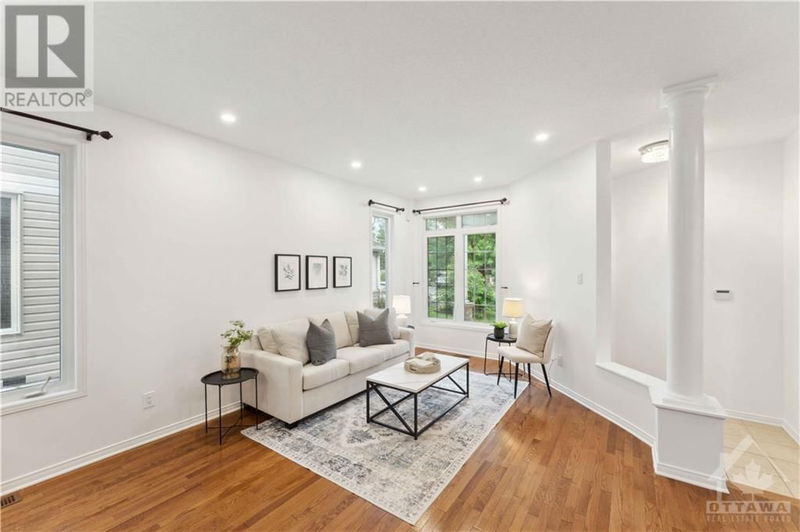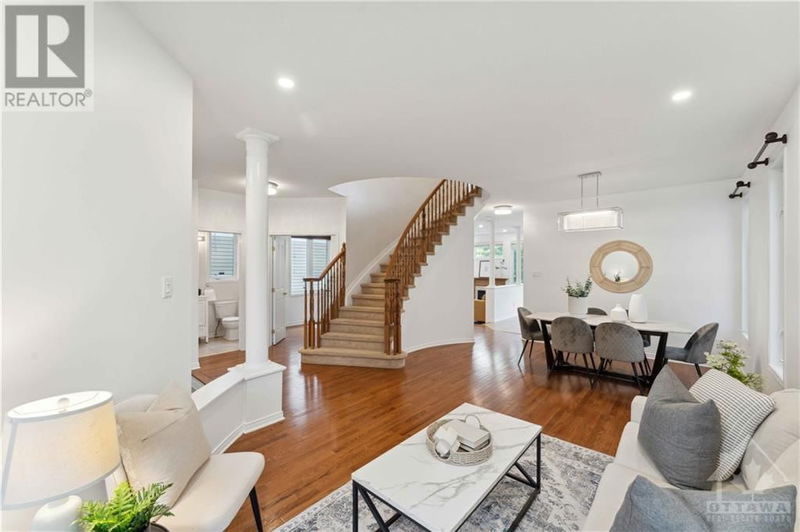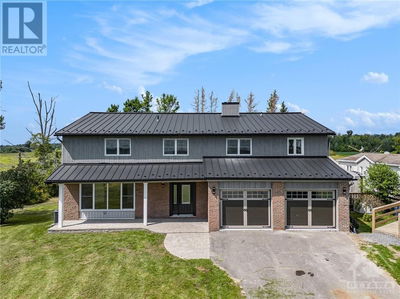126 STRATHCARRON
Morgan's Grant/ South March | Ottawa
$939,000.00
Listed 3 months ago
- 4 bed
- 3 bath
- - sqft
- 6 parking
- Single Family
Property history
- Now
- Listed on Jul 11, 2024
Listed for $939,000.00
89 days on market
Location & area
Schools nearby
Home Details
- Description
- This bright and spacious homes is situated on a desirable crescent offers spacious and versatile living areas, hosting and entertaining potential, a work from home office on the main level and prime location. An open-concept kitchen overlooks the breakfast area and family room with natural gas fireplace. Hardwood floors throughout the first level. On the second floor, at the top of the spiral staircase you will find four spacious bedrooms including a primary bedroom sanctuary with spacious walk-in closet. The ensuite bathroom features an oversized bathtub and a separately enclosed toilet. The fourth bedroom has soaring ceilings and can be used as a loft. The fully finished basement offers a vast living space, perfect for entertaining guests and has room for a home gym. In the backyard you will find interlock paving and a fully fenced yard. Conveniently located in Morgan's Grant, Kanata's desirable high-tech hub making the commute a breeze. Family friendly with top rated schools. . (id:39198)
- Additional media
- https://www.youtube.com/watch?v=NauDr56clx4
- Property taxes
- $5,726.00 per year / $477.17 per month
- Basement
- Finished, Full
- Year build
- 2011
- Type
- Single Family
- Bedrooms
- 4
- Bathrooms
- 3
- Parking spots
- 6 Total
- Floor
- Tile, Hardwood, Wall-to-wall carpet
- Balcony
- -
- Pool
- -
- External material
- Brick | Vinyl
- Roof type
- -
- Lot frontage
- -
- Lot depth
- -
- Heating
- Forced air, Natural gas
- Fire place(s)
- 1
- Main level
- Kitchen
- 14'4" x 18'5"
- Den
- 8'1" x 10'8"
- Family room
- 10'7" x 15'5"
- Laundry room
- 5'5" x 6'3"
- Living room
- 12'0" x 13'0"
- Dining room
- 12'0" x 10'0"
- Second level
- Bedroom
- 9'7" x 13'0"
- Primary Bedroom
- 14'2" x 16'2"
- Bedroom
- 14'0" x 18'0"
- Bedroom
- 10'9" x 14'9"
Listing Brokerage
- MLS® Listing
- 1402093
- Brokerage
- ROYAL LEPAGE TEAM REALTY
Similar homes for sale
These homes have similar price range, details and proximity to 126 STRATHCARRON
