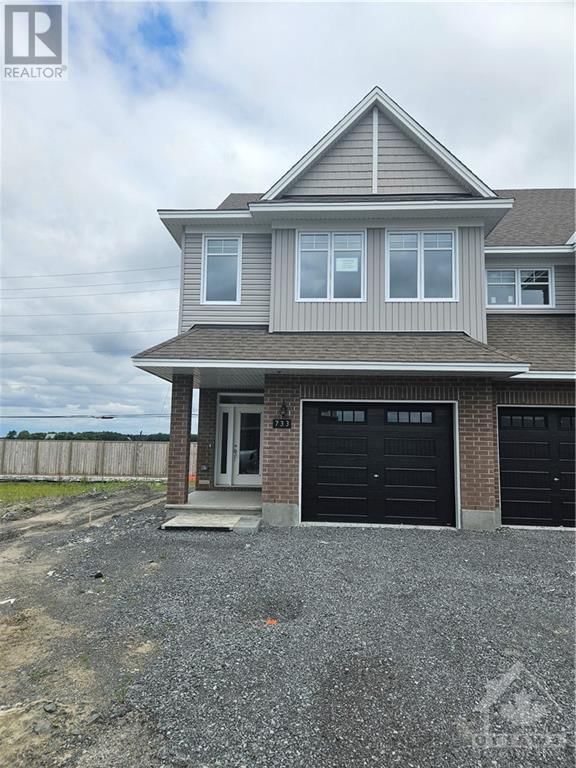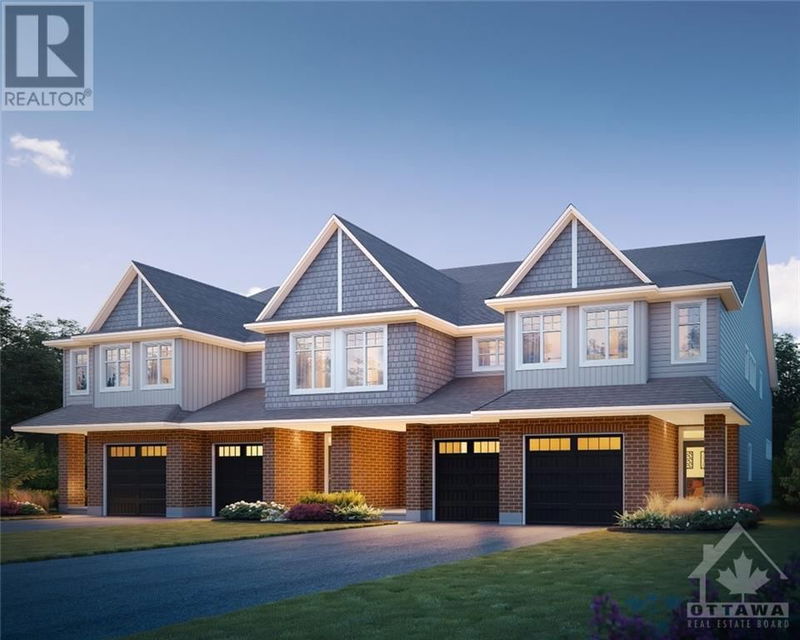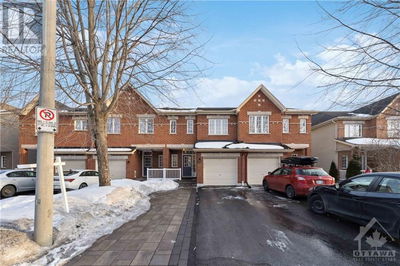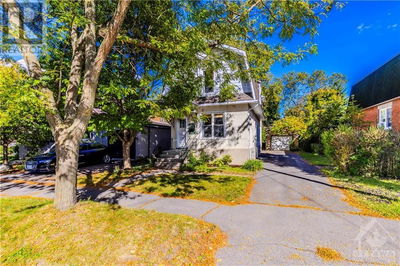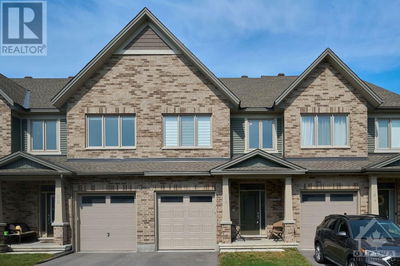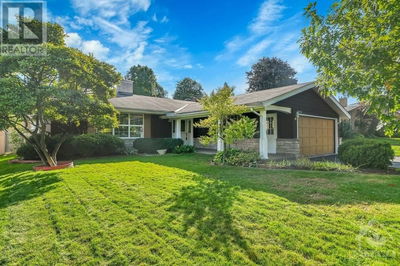733 MAVERICK
Edenwylde | Ottawa
$773,142.00
Listed 3 months ago
- 3 bed
- 3 bath
- - sqft
- 3 parking
- Single Family
Property history
- Now
- Listed on Jul 11, 2024
Listed for $773,142.00
91 days on market
Location & area
Schools nearby
Home Details
- Description
- Premium new construction end unit in South Stittsville "Edenwylde" development. 3 bedrooms plus loft on 2nd floor, finished basement family room, oversize garage, no rear neighbours! Just a few units remaining in this lovely neighbourhood!.... Beautiful "Harmony" end unit model townhome from Ottawa's 2023 Home Builder of the Year, Tamarack Homes, is move in ready for quick occupancy in 30 days. Many of the most popular upgrades added. ie. central air conditioning, gas line for BBQ, waterline for fridge, quartz counters throughout and other upgrades. Oversize single garage at 13' x 20'."Other" dimension shown on 2nd floor is the primary bedroom nook 8'5" x 9'0". (id:39198)
- Additional media
- -
- Property taxes
- -
- Basement
- Full, Not Applicable
- Year build
- 2024
- Type
- Single Family
- Bedrooms
- 3
- Bathrooms
- 3
- Parking spots
- 3 Total
- Floor
- Tile, Hardwood, Wall-to-wall carpet
- Balcony
- -
- Pool
- -
- External material
- Brick | Siding
- Roof type
- -
- Lot frontage
- -
- Lot depth
- -
- Heating
- Forced air, Natural gas
- Fire place(s)
- 1
- Main level
- Kitchen
- 15'4" x 8'2"
- Living room
- 19'0" x 12'5"
- Dining room
- 11'0" x 10'0"
- 2pc Bathroom
- 0’0” x 0’0”
- Second level
- Primary Bedroom
- 13'10" x 10'9"
- 5pc Ensuite bath
- 0’0” x 0’0”
- Other
- 0’0” x 0’0”
- 4pc Bathroom
- 0’0” x 0’0”
- Laundry room
- 0’0” x 0’0”
- Bedroom
- 12'0" x 10'0"
- Bedroom
- 13'5" x 9'0"
- Other
- 9'0" x 8'5"
- Loft
- 10'0" x 9'0"
- Basement
- Family room
- 18'4" x 16'7"
- Utility room
- 0’0” x 0’0”
Listing Brokerage
- MLS® Listing
- 1402096
- Brokerage
- OASIS REALTY
Similar homes for sale
These homes have similar price range, details and proximity to 733 MAVERICK
