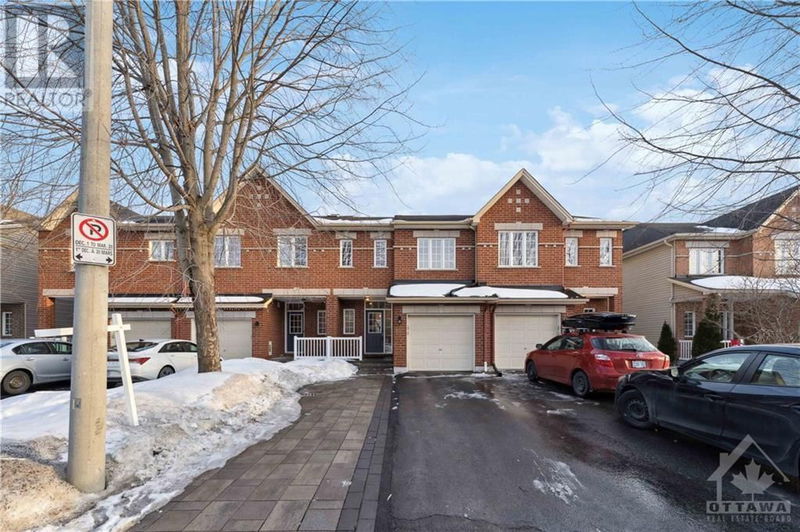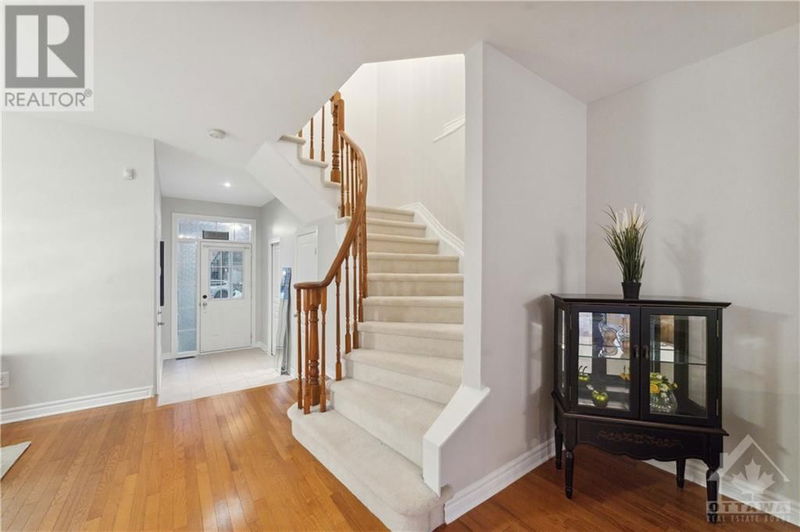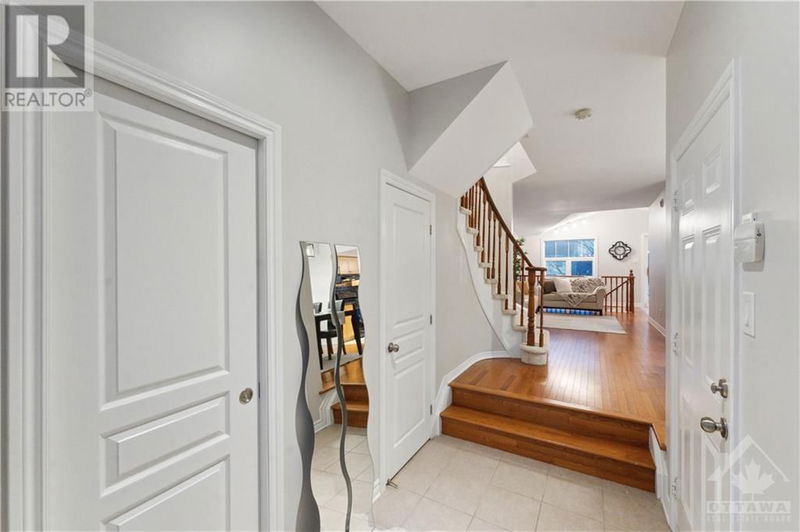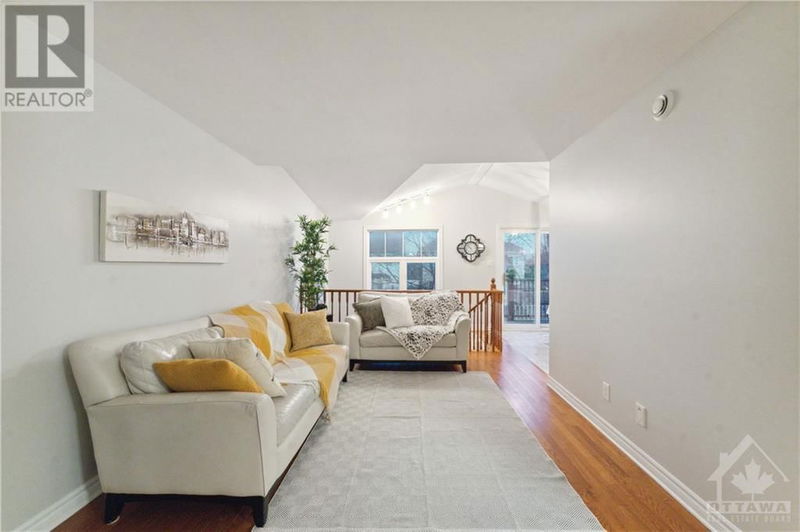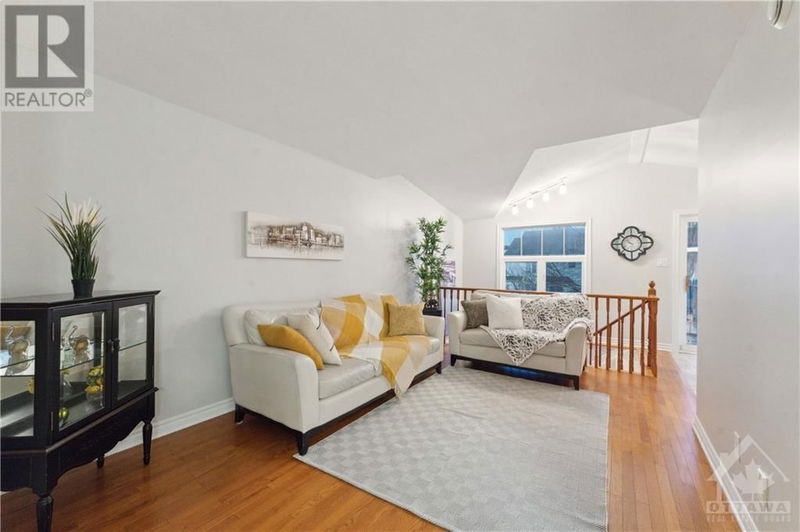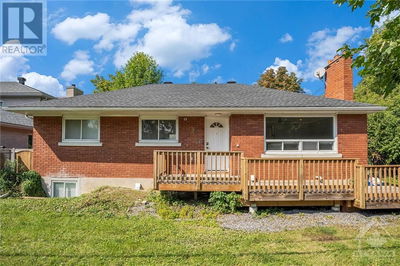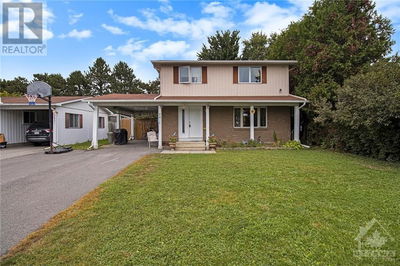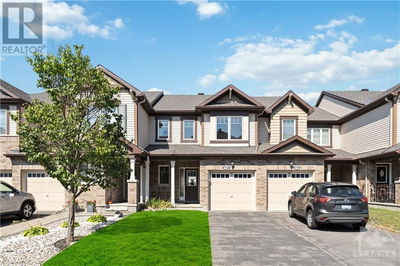246 TANDALEE
Bridlewood | Ottawa
$649,000.00
Listed 5 days ago
- 3 bed
- 3 bath
- - sqft
- 5 parking
- Single Family
Property history
- Now
- Listed on Oct 4, 2024
Listed for $649,000.00
5 days on market
Location & area
Schools nearby
Home Details
- Description
- Welcome to this stunning URBANDALE-built California Series townhome, featuring a rare walk-out basement. This home offers an ideal blend of comfort and convenience. Boasting 3 spacious bedrooms & 2.5 bathrooms, it includes a welcoming foyer with a walk-in closet & a rough-in for a 3 bathroom in the basement. Enjoy a deep backyard & ample parking for up to 4 vehicles, along with a lovely deck/balcony for outdoor relaxation. Modern light fixtures & generous storage throughout the home enhance its appeal, while a cozy gas fireplace in the walk-out basement creates the perfect setting for entertaining friends & family. Natural light floods every corner of this home, creating a warm & inviting atmosphere. The property is conveniently located within walking distance of 3 major schools, as well as retailers like RCSS, Walmart, & Shoppers. Plus, you're just a 5-20 mins drive from downtown, Amazon, IT Park, shopping malls, & medical offices. One of the listing agents is the owner of this home. (id:39198)
- Additional media
- https://tour.snaphouss.com/246-tandalee-crescent#video
- Property taxes
- $3,930.00 per year / $327.50 per month
- Basement
- Finished, Full
- Year build
- 2007
- Type
- Single Family
- Bedrooms
- 3
- Bathrooms
- 3
- Parking spots
- 5 Total
- Floor
- Tile, Hardwood, Wall-to-wall carpet, Mixed Flooring
- Balcony
- -
- Pool
- -
- External material
- Brick | Vinyl
- Roof type
- -
- Lot frontage
- -
- Lot depth
- -
- Heating
- Forced air, Natural gas
- Fire place(s)
- -
- Main level
- Foyer
- 5'3" x 10'2"
- Living room
- 10'6" x 16'2"
- Dining room
- 10'1" x 12'5"
- Eating area
- 8'5" x 9'6"
- Partial bathroom
- 2'7" x 6'9"
- Second level
- Primary Bedroom
- 10'5" x 15'8"
- 4pc Ensuite bath
- 5'1" x 8'4"
- Bedroom
- 9'1" x 11'1"
- Bedroom
- 9'1" x 10'1"
- Full bathroom
- 6'1" x 8'3"
- Basement
- Laundry room
- 0’0” x 0’0”
- Family room/Fireplace
- 14'2" x 18'10"
Listing Brokerage
- MLS® Listing
- 1414232
- Brokerage
- ROYAL LEPAGE TEAM REALTY
Similar homes for sale
These homes have similar price range, details and proximity to 246 TANDALEE
