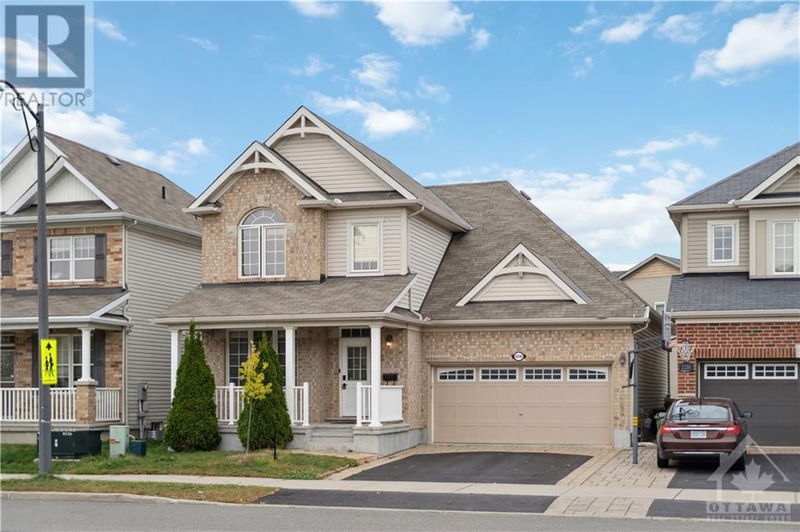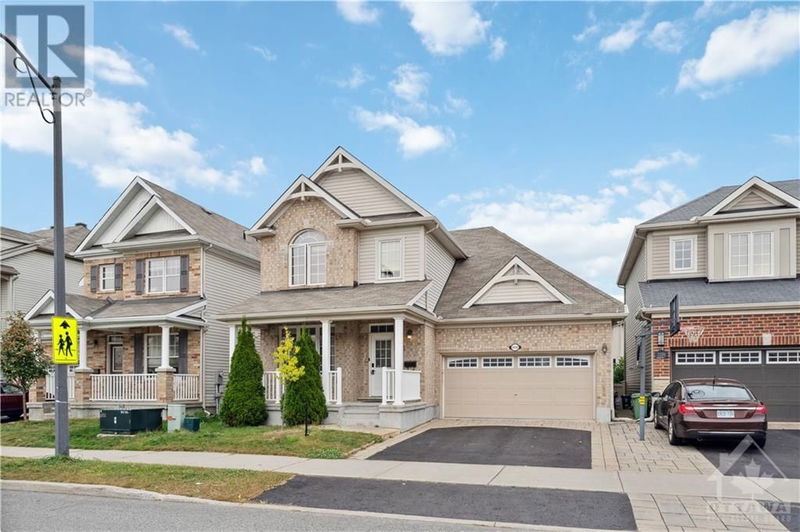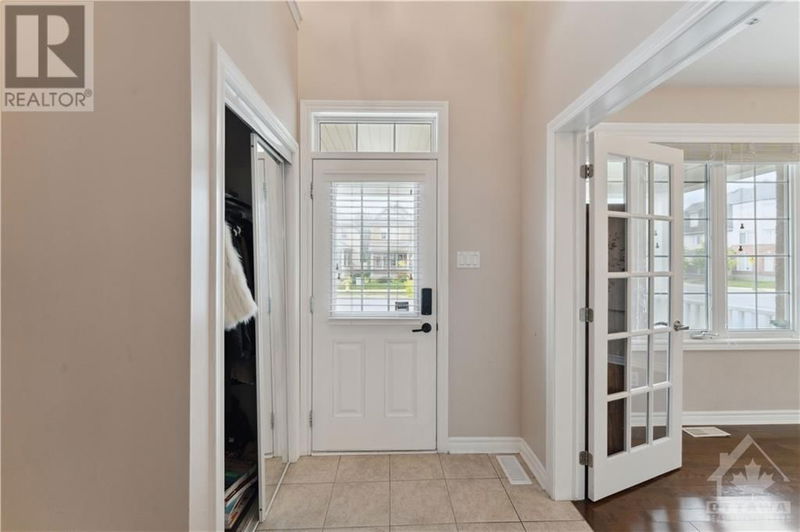2232 RIVER MIST
Half Moon Bay | Nepean
$836,000.00
Listed 13 days ago
- 3 bed
- 4 bath
- - sqft
- 4 parking
- Single Family
Property history
- Now
- Listed on Sep 25, 2024
Listed for $836,000.00
13 days on market
Location & area
Schools nearby
Home Details
- Description
- Looking for a bungalow with a BONUS loft in a great community? Your search stops here! This Mattamy Maplegrove model is a bright and spacious home with hardwood and ceramic flooring throughout the main level and an open concept floor plan. The primary bedroom with walk-in closet and 5pc ensuite is featured on the main level, along with convenient laundry and den. The BONUS 2nd floor offers a loft as well as second bedroom with 3pc ensuite, perfect for your family or as a guest suite. The spacious finished basement includes kitchenette, large family room, full bathroom and loads of storage. Enjoy your morning coffee on the front covered porch or rear zero-maintenance deck overlooking the fully fenced yard! Located in walking distance of several schools, parks, Minto Recreation Centre and a nearby pond that can be seen from the backyard. Pride of ownership is apparent in this stunning home. Book your showing today! 24hr irrevocable on all offers. (id:39198)
- Additional media
- -
- Property taxes
- $5,485.00 per year / $457.08 per month
- Basement
- Finished, Full
- Year build
- 2009
- Type
- Single Family
- Bedrooms
- 3
- Bathrooms
- 4
- Parking spots
- 4 Total
- Floor
- Hardwood, Laminate, Carpet over Hardwood
- Balcony
- -
- Pool
- -
- External material
- Brick | Siding
- Roof type
- -
- Lot frontage
- -
- Lot depth
- -
- Heating
- Forced air, Natural gas
- Fire place(s)
- -
- Main level
- Foyer
- 7'3" x 11'0"
- Den
- 9'5" x 9'11"
- Kitchen
- 8'6" x 13'3"
- Dining room
- 11'1" x 13'4"
- Living room
- 15'5" x 11'11"
- Primary Bedroom
- 13'1" x 12'4"
- 5pc Ensuite bath
- 8'9" x 8'2"
- Other
- 5'8" x 5'11"
- 2pc Bathroom
- 6'5" x 4'5"
- Laundry room
- 0’0” x 0’0”
- Second level
- Bedroom
- 9'9" x 12'6"
- Bedroom
- 14'10" x 11'1"
- Third level
- 3pc Bathroom
- 4'11" x 8'9"
- Basement
- Recreation room
- 15'2" x 12'8"
- Family room
- 15'2" x 12'8"
- 3pc Bathroom
- 8'8" x 6'7"
- Storage
- 0’0” x 0’0”
Listing Brokerage
- MLS® Listing
- 1413633
- Brokerage
- HOME RUN REALTY INC.
Similar homes for sale
These homes have similar price range, details and proximity to 2232 RIVER MIST







