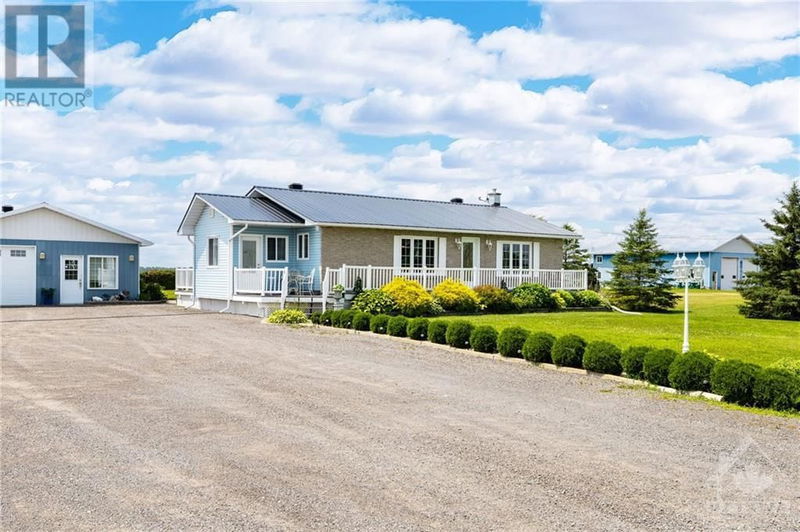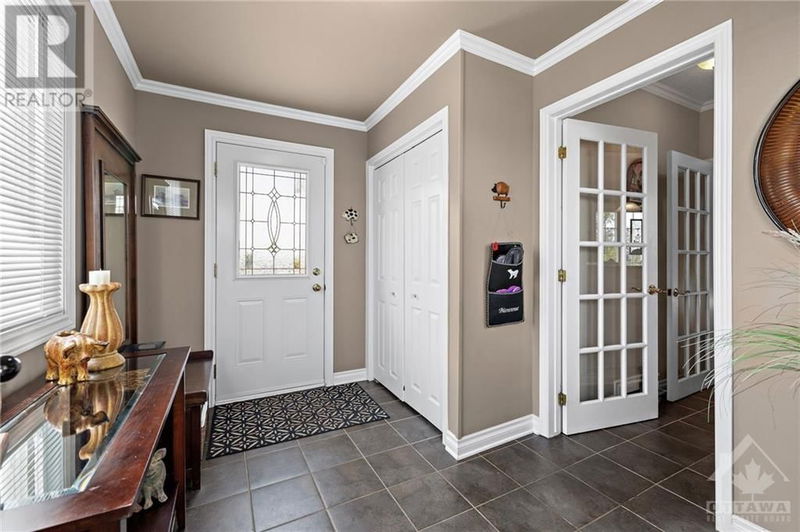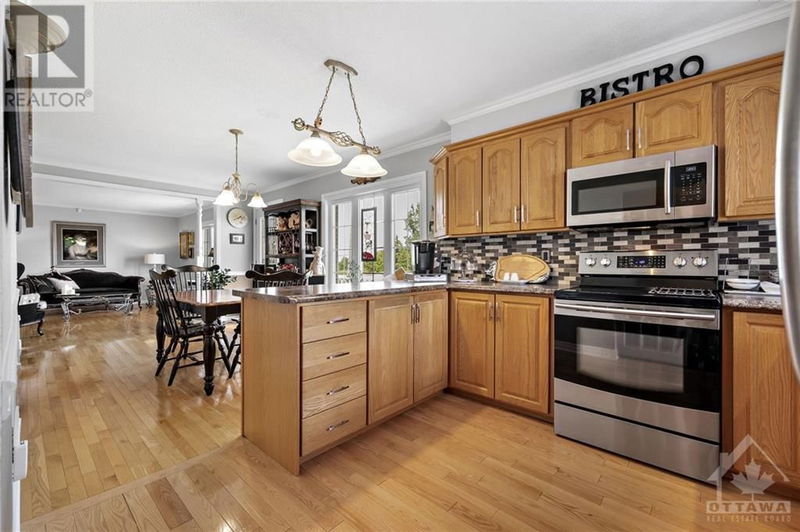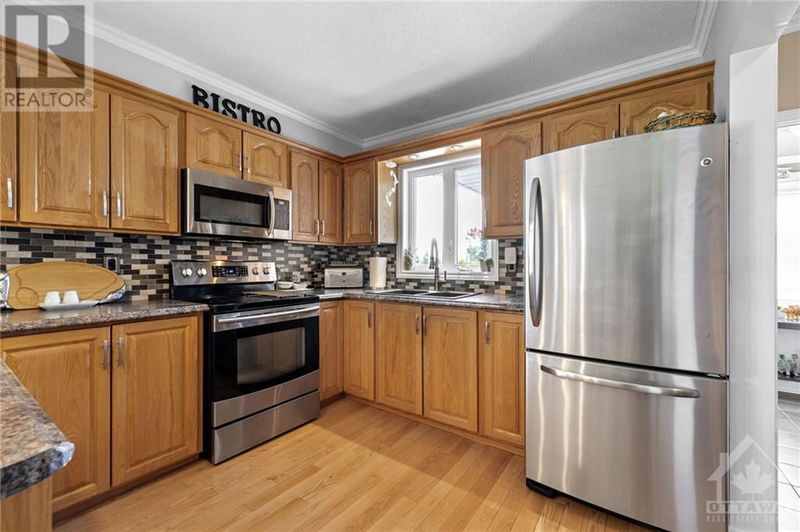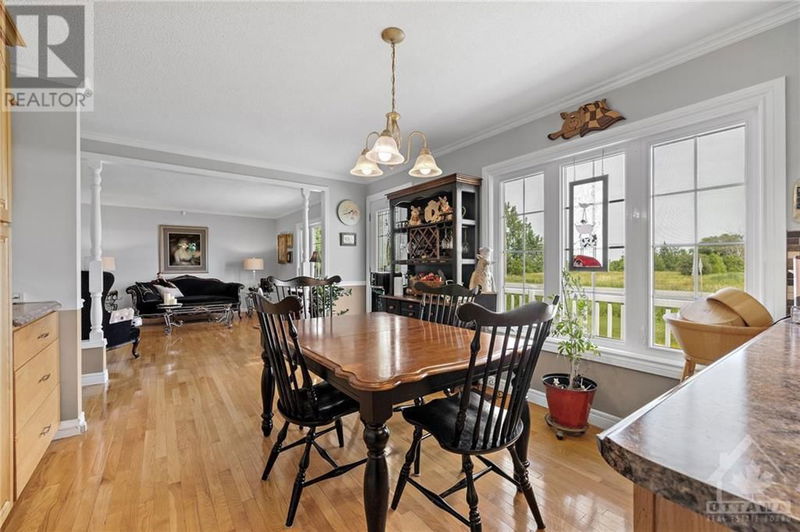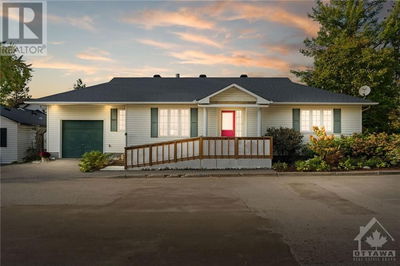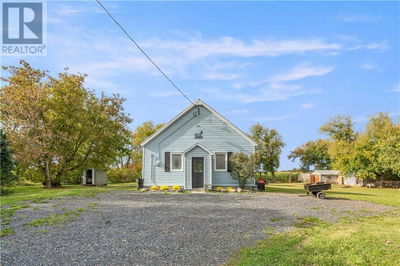3004 DUNNING
Cumberland West | Ottawa
$849,900.00
Listed 3 months ago
- 2 bed
- 3 bath
- - sqft
- 20 parking
- Single Family
Property history
- Now
- Listed on Jul 11, 2024
Listed for $849,900.00
90 days on market
Location & area
Schools nearby
Home Details
- Description
- Charming bungalow featuring 3 beds & 3 baths with a unique shop previously used as a butcher shop. This home boasts an updated kitchen w/ SS appliances & beautiful hardwood flooring throughout the living, dining, & family rooms, providing a warm & inviting atmosphere. A fully renovated bathroom w/ modern finishes provides a spa-like feel. Off the family room, you will find a bright & warm 3 season sunroom. The fully finished basement offers additional living space, including a spacious rec room, a versatile office, & one of the bedrooms along with a full bathroom. The property includes a separate garage, shed, & a versatile shop. The shop is fully equipped with a reception area, a powder room, a garage, a walk-in fridge & freezer & a commercial kitchen, making it ideal for a variety of uses. This property combines comfort & functionality, perfect for those seeking a well-rounded home with ample amenities & the opportunity to run a home-based business. Generac generator for home & shop (id:39198)
- Additional media
- https://youtu.be/P6xoWK6CwNg
- Property taxes
- $3,153.00 per year / $262.75 per month
- Basement
- Finished, Full
- Year build
- -
- Type
- Single Family
- Bedrooms
- 2 + 1
- Bathrooms
- 3
- Parking spots
- 20 Total
- Floor
- Tile, Hardwood
- Balcony
- -
- Pool
- -
- External material
- Stone | Siding
- Roof type
- -
- Lot frontage
- -
- Lot depth
- -
- Heating
- Forced air, Propane
- Fire place(s)
- 1
- Basement
- Bedroom
- 13'3" x 11'3"
- Office
- 9'8" x 10'5"
- Recreation room
- 26'9" x 23'6"
- 3pc Bathroom
- 8'0" x 5'7"
- Storage
- 14'1" x 10'9"
- Main level
- Foyer
- 10'6" x 7'11"
- Primary Bedroom
- 13'4" x 11'4"
- Kitchen
- 9'8" x 10'5"
- 4pc Bathroom
- 10'2" x 7'5"
- Dining room
- 13'5" x 13'6"
- Bedroom
- 10'2" x 7'4"
- Living room
- 13'5" x 14'9"
- Family room
- 13'4" x 11'9"
- Solarium
- 11'6" x 13'3"
Listing Brokerage
- MLS® Listing
- 1402124
- Brokerage
- RE/MAX HALLMARK REALTY GROUP
Similar homes for sale
These homes have similar price range, details and proximity to 3004 DUNNING
