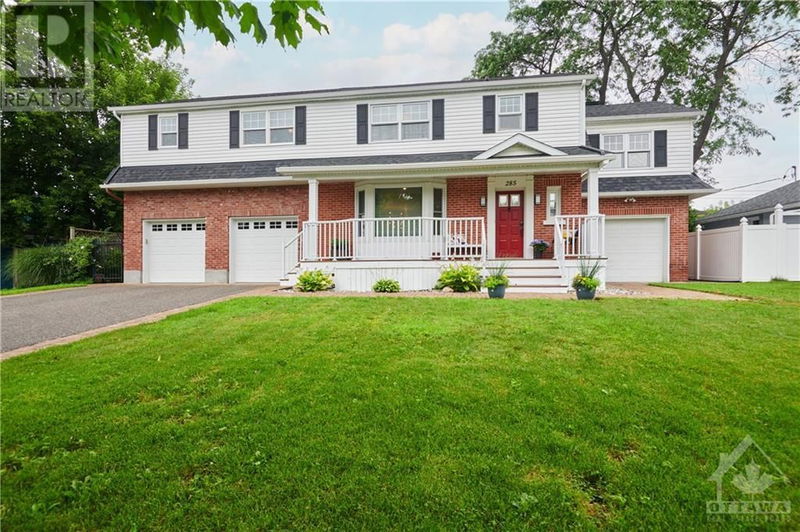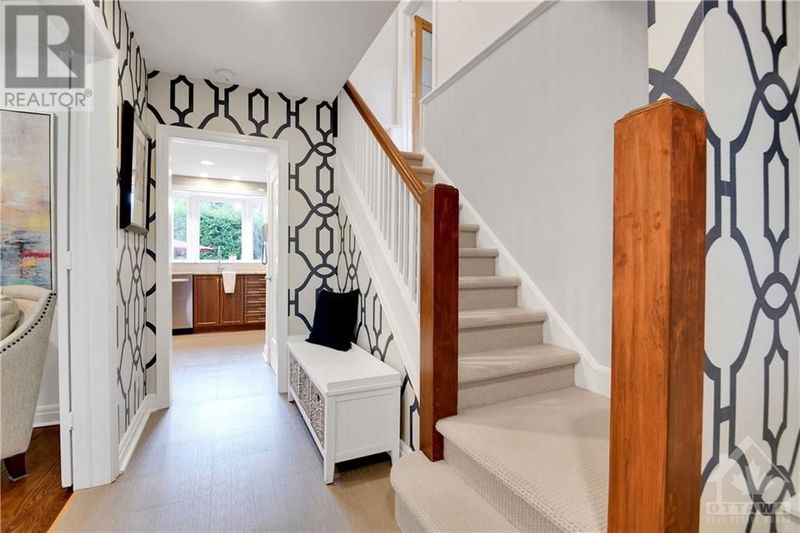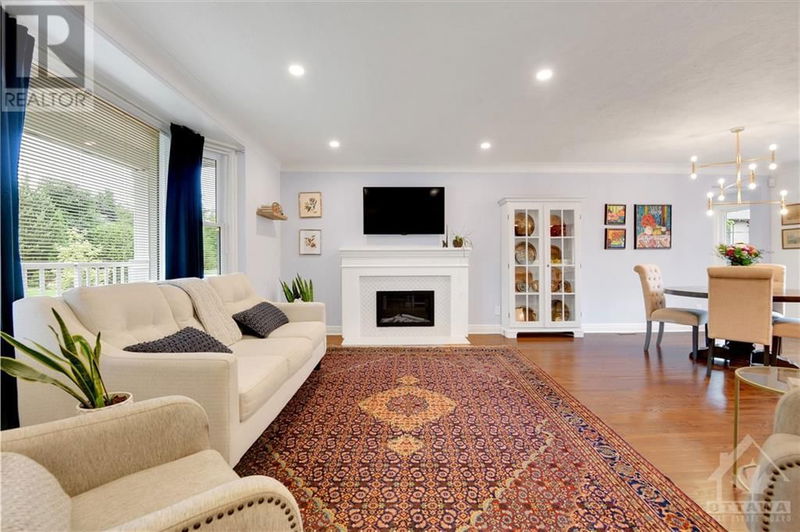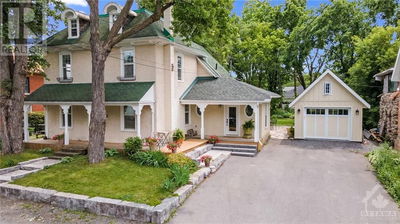285 FROST
Faircrest Heights | Ottawa
$1,589,900.00
Listed 3 months ago
- 4 bed
- 5 bath
- - sqft
- 6 parking
- Single Family
Property history
- Now
- Listed on Jul 17, 2024
Listed for $1,589,900.00
83 days on market
Location & area
Schools nearby
Home Details
- Description
- Extensively Upgraded and Renovated with massive addition! This 4 Bed 5 Bath 2-storey family home in the heart of Alta Vista is the one you've been waiting for. Everything has been done for you, just move in! A complete renovation in 2016 added over 1200sqft of living space along with a 2-car attached garage, covered front porch and covered front deck. Open concept living and dining with large bay windows allowing natural light to flood through. Rear Mudroom off the double garage with 3-pc bath offers convenience for guests to rinse off after a swim. The well-designed upper level is perfect for both growing and established families offering 3 Full Bathrooms, 4 Large Bedrooms, a den, laundry room and 2 walk-in closets. Stunning lower level family room has a space for everyone with an entertaining area, desk and cozy gas fireplace nook for a morning coffee or good book. Backyard oasis has it all with a beautiful inground pool, surrounding interlock patio and gazebo. Excellent location! (id:39198)
- Additional media
- https://youriguide.com/285_frost_ave_ottawa_on/
- Property taxes
- $9,944.00 per year / $828.67 per month
- Basement
- Finished, Full
- Year build
- 1952
- Type
- Single Family
- Bedrooms
- 4
- Bathrooms
- 5
- Parking spots
- 6 Total
- Floor
- Tile, Hardwood, Wall-to-wall carpet
- Balcony
- -
- Pool
- Inground pool
- External material
- Brick | Siding
- Roof type
- -
- Lot frontage
- -
- Lot depth
- -
- Heating
- Forced air, Natural gas
- Fire place(s)
- 2
- Main level
- Foyer
- 7'7" x 12'1"
- Living room
- 13'5" x 18'11"
- Dining room
- 12'1" x 12'2"
- Kitchen
- 11'5" x 12'7"
- Mud room
- 7'0" x 13'8"
- 3pc Bathroom
- 0’0” x 0’0”
- Second level
- Primary Bedroom
- 12'7" x 15'4"
- Den
- 11'1" x 11'2"
- Other
- 8'2" x 11'1"
- Bedroom
- 11'8" x 11'11"
- 3pc Ensuite bath
- 0’0” x 0’0”
- Other
- 7'6" x 11'2"
- Bedroom
- 11'7" x 18'1"
- Bedroom
- 8'5" x 11'8"
- 5pc Bathroom
- 0’0” x 0’0”
- 4pc Bathroom
- 0’0” x 0’0”
- Laundry room
- 6'3" x 10'11"
- Lower level
- Family room
- 18'8" x 22'9"
- 3pc Bathroom
- 0’0” x 0’0”
- Laundry room
- 0’0” x 0’0”
- Storage
- 0’0” x 0’0”
Listing Brokerage
- MLS® Listing
- 1402340
- Brokerage
- ROYAL LEPAGE PERFORMANCE REALTY
Similar homes for sale
These homes have similar price range, details and proximity to 285 FROST









