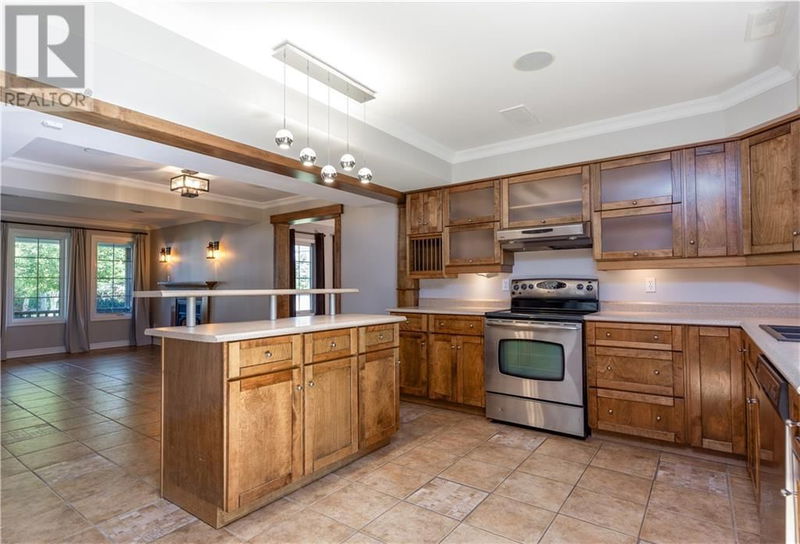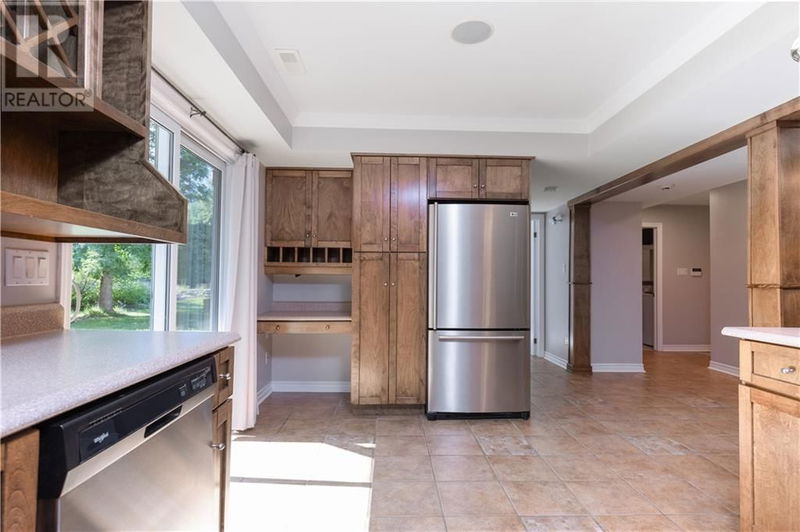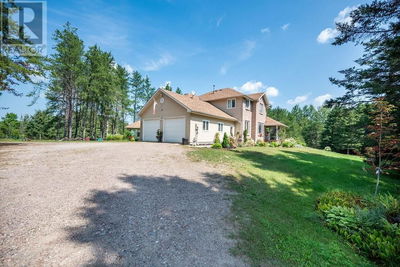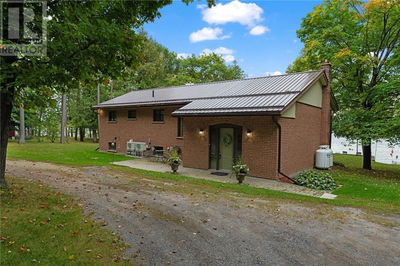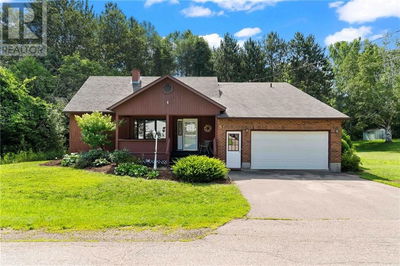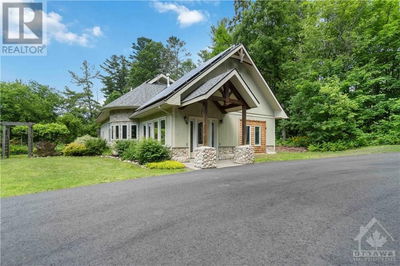11 BEHNKE
Petawawa | Pembroke
$749,900.00
Listed 3 months ago
- 5 bed
- 3 bath
- - sqft
- 8 parking
- Single Family
Property history
- Now
- Listed on Jul 15, 2024
Listed for $749,900.00
84 days on market
Location & area
Schools nearby
Home Details
- Description
- Beautiful custom 2 story home located between Petawawa and Pembroke. Features 5 bedrooms, 3 bathrooms and sits on a large corner lot in a quiet neighbourhood, steps to the Ottawa River. (gorgeous views!!). So many features to impress you. The Chefs kitchen has ample maple cabinets, a large island and plenty of storage.(appliances included). Patio door access from kitchen to the covered deck for year round BBQ’s. Spacious living room with custom wet bar (mini fridge included), patio door access to the backyard, stone fireplace and cathedral ceilings. Large Dining room with wood fireplace. Main floor laundry, 3 piece bathroom, office/bedroom, access to the attached 3 car garage. In floor heating throughout the main floor. The second level has 4 bedrooms (spacious primary w ensuite and a walk in closet & stunning views of the Ottawa River, cozy wood fireplace. The backyard is an outdoor paradise with 2 patios and a fenced area for kids & Fido. All offers to contain 24 hour irrevocable. (id:39198)
- Additional media
- https://youtu.be/2vW0cByeptQ
- Property taxes
- $4,713.00 per year / $392.75 per month
- Basement
- Not Applicable, Unknown, Slab
- Year build
- 2004
- Type
- Single Family
- Bedrooms
- 5
- Bathrooms
- 3
- Parking spots
- 8 Total
- Floor
- Tile, Hardwood
- Balcony
- -
- Pool
- -
- External material
- Stucco
- Roof type
- -
- Lot frontage
- -
- Lot depth
- -
- Heating
- Forced air, Oil
- Fire place(s)
- 3
- Main level
- Kitchen
- 13'4" x 17'0"
- Living room
- 21'0" x 21'0"
- Dining room
- 11'8" x 18'4"
- 4pc Bathroom
- 6'2" x 7'7"
- Bedroom
- 11'6" x 12'6"
- Laundry room
- 10'0" x 10'4"
- Second level
- Primary Bedroom
- 11'9" x 24'9"
- 3pc Ensuite bath
- 6'8" x 8'8"
- Bedroom
- 10'10" x 15'10"
- Bedroom
- 10'10" x 13'0"
- Bedroom
- 10'0" x 11'0"
- Den
- 7'6" x 10'10"
- 4pc Bathroom
- 7'6" x 8'8"
Listing Brokerage
- MLS® Listing
- 1402317
- Brokerage
- RE/MAX PEMBROKE REALTY LTD.
Similar homes for sale
These homes have similar price range, details and proximity to 11 BEHNKE



