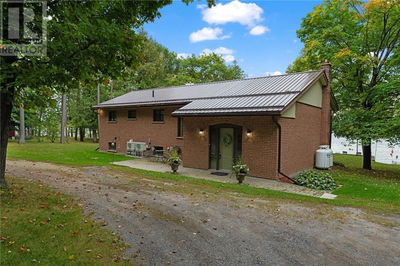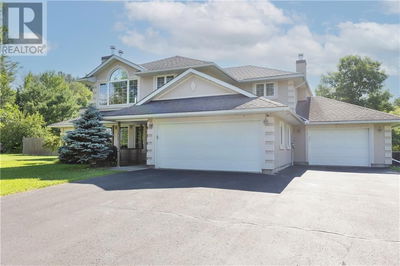368 DOMBROSKIE
COBDEN AREA | Haley Station
$789,900.00
Listed about 1 month ago
- 5 bed
- 3 bath
- - sqft
- 8 parking
- Single Family
Property history
- Now
- Listed on Aug 28, 2024
Listed for $789,900.00
40 days on market
Location & area
Schools nearby
Home Details
- Description
- This home has it all, beautiful custom built two storey. You will fall in love with the design of this home. Main entrance foyer is specious and welcoming, wonderful dining and sitting area, which opens to a large kitchen with pantry, dining area and living room featuring a 3 way fireplace, a powder room and a main floor bedroom/den. Main floor access to a large back deck (2020), gazebo and back yard. Double garage with access into the home. Basement is partially finished, with family room and bar. Beautifully crafted staircase, featuring 4 bedrooms, laundry room and a full bathroom. An impressive primary bedroom, with walk-in closet, sitting area and a large spa like bath. Recent updates include, carpeting on stairs leading to second level and landing, laminate flooring in 3 bedrooms, heat pump, shingles on sheds and gazebo. Adjoining this property is a building lot on 1.6 acres for added privacy MLS# 1408744. All this on a private 1.7 acre lot. 48 hours irrevocable on all offers. (id:39198)
- Additional media
- https://youtu.be/70q66kcRkIw
- Property taxes
- $4,738.00 per year / $394.83 per month
- Basement
- Partially finished, Full
- Year build
- 2001
- Type
- Single Family
- Bedrooms
- 5
- Bathrooms
- 3
- Parking spots
- 8 Total
- Floor
- Hardwood, Laminate, Mixed Flooring
- Balcony
- -
- Pool
- -
- External material
- Stone | Siding
- Roof type
- -
- Lot frontage
- -
- Lot depth
- -
- Heating
- Heat Pump, Forced air, Electric
- Fire place(s)
- 1
- Main level
- Living room
- 16'3" x 14'6"
- Dining room
- 22'7" x 20'4"
- Kitchen
- 11'10" x 23'4"
- Den
- 9'6" x 18'4"
- 2pc Bathroom
- 4'10" x 5'9"
- Pantry
- 6'2" x 5'8"
- Foyer
- 5'11" x 7'5"
- Lower level
- Family room
- 14'7" x 24'4"
- Second level
- Primary Bedroom
- 13'8" x 26'4"
- Bedroom
- 9'11" x 10'2"
- Bedroom
- 10'2" x 10'0"
- Bedroom
- 9'8" x 18'7"
- Laundry room
- 5'2" x 7'9"
- 4pc Bathroom
- 9'1" x 8'1"
- 4pc Ensuite bath
- 9'0" x 11'10"
Listing Brokerage
- MLS® Listing
- 1408741
- Brokerage
- SIGNATURE TEAM REALTY LTD.
Similar homes for sale
These homes have similar price range, details and proximity to 368 DOMBROSKIE









