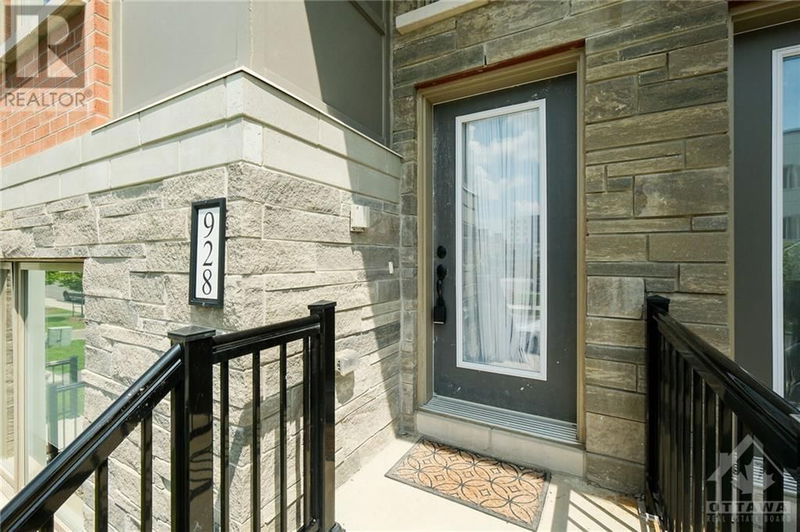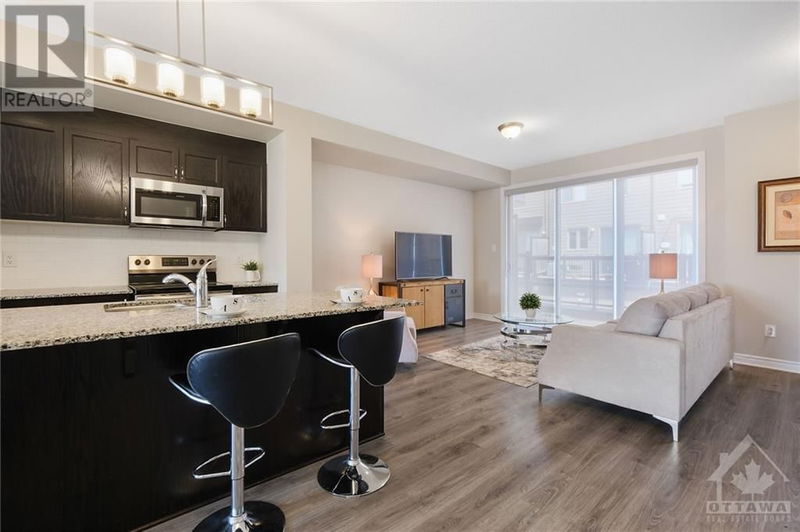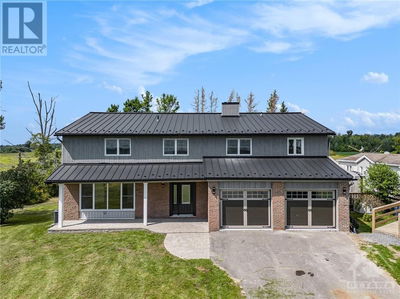928 MOSES TENNISCO
WATERIDGE | Ottawa
$699,000.00
Listed 3 months ago
- 4 bed
- 3 bath
- - sqft
- 2 parking
- Single Family
Property history
- Now
- Listed on Jul 14, 2024
Listed for $699,000.00
86 days on market
Location & area
Schools nearby
Home Details
- Description
- Welcome to this sophisticated executive 4-storey townhome nestled in Iconic Wateridge. Offering the ultimate in modern urban living. W expansive interiors, high-end finishes, & two private rooftop terraces. Freshly painted (2024) w neutral tones, sundrenched windows & custom flooring. This home is designed to meet the needs of the most discerning buyer. 1st main level has a Bedroom, 4 pce bath, inside entry to dbl garage. 2nd level complete w chef's kitchen, breakfast bar for 4, dining room, living room & balcony. 3rd level has a primary bedroom complete w walk-in closet & 3 pce ensuite. 2 other bedrooms, a 4 pce bathroom, laundry & linen storage. 4th level w 2 private terraces which is perfect for relaxing,entertaining & provides a serene escape from the hustle & bustle of city life. Located just minutes from downtown, Aviation Parkway, Montfort Hospital, NCC walking paths, the Ottawa River, restaurants, awesome trails and shopping centres. Welcome Home (id:39198)
- Additional media
- https://www.myvisuallistings.com/vt/349081
- Property taxes
- $6,468.00 per year / $539.00 per month
- Basement
- None, Not Applicable
- Year build
- 2020
- Type
- Single Family
- Bedrooms
- 4
- Bathrooms
- 3
- Parking spots
- 2 Total
- Floor
- Tile, Laminate
- Balcony
- -
- Pool
- -
- External material
- Brick | Stone
- Roof type
- -
- Lot frontage
- -
- Lot depth
- -
- Heating
- Forced air, Natural gas
- Fire place(s)
- -
- Main level
- Foyer
- 4'0" x 5'0"
- Bedroom
- 10'0" x 11'0"
- 4pc Bathroom
- 5'0" x 7'0"
- Second level
- Dining room
- 10'0" x 12'0"
- Living room
- 13'0" x 18'0"
- Kitchen
- 13'9" x 11'7"
- Other
- 5'0" x 19'0"
- Third level
- Primary Bedroom
- 9'2" x 11'6"
- 3pc Ensuite bath
- 5'0" x 6'0"
- Other
- 4'0" x 5'0"
- Bedroom
- 8'11" x 10'7"
- Bedroom
- 9'10" x 8'10"
- 4pc Bathroom
- 5'0" x 7'0"
- Fourth level
- Other
- 7'11" x 19'0"
- Other
- 10'9" x 19'0"
Listing Brokerage
- MLS® Listing
- 1402468
- Brokerage
- COLDWELL BANKER RHODES & COMPANY
Similar homes for sale
These homes have similar price range, details and proximity to 928 MOSES TENNISCO









