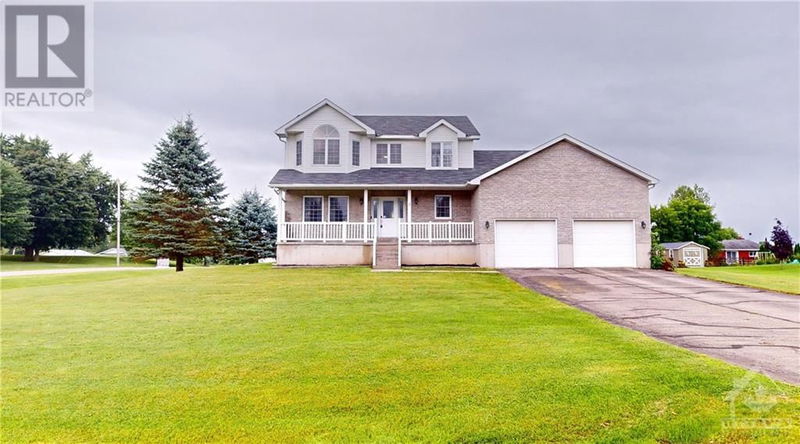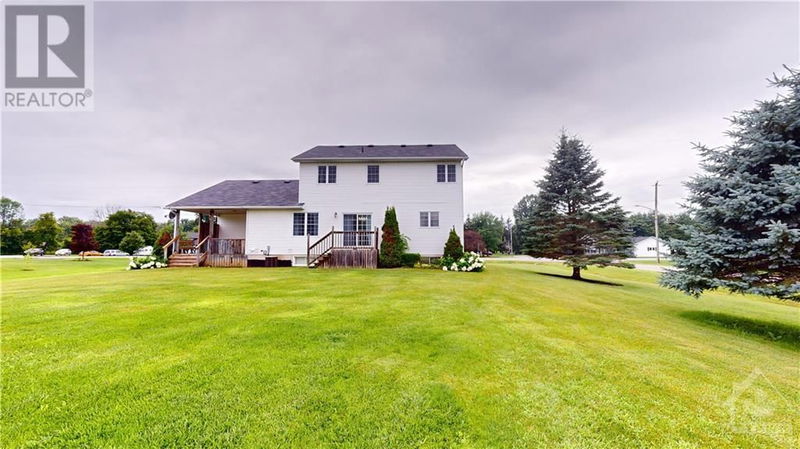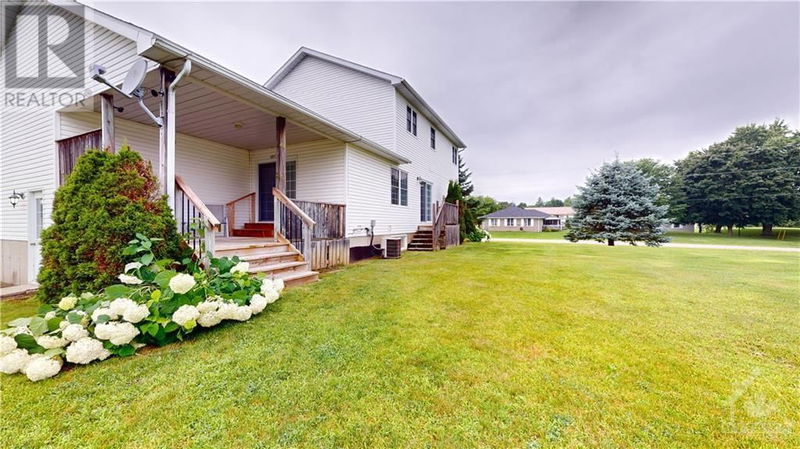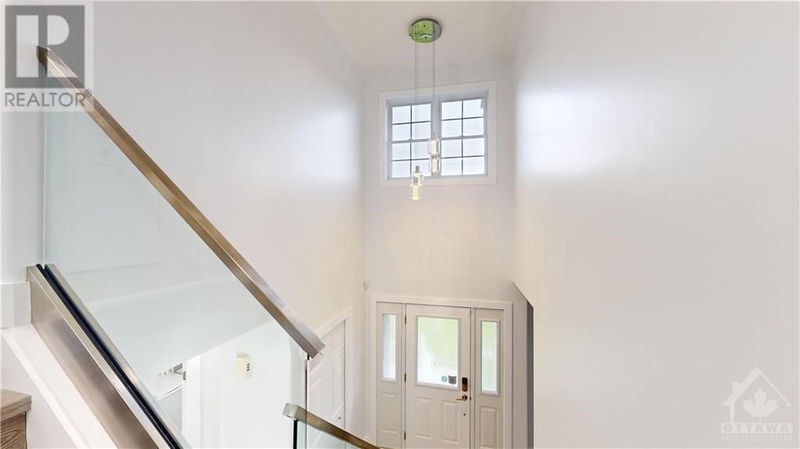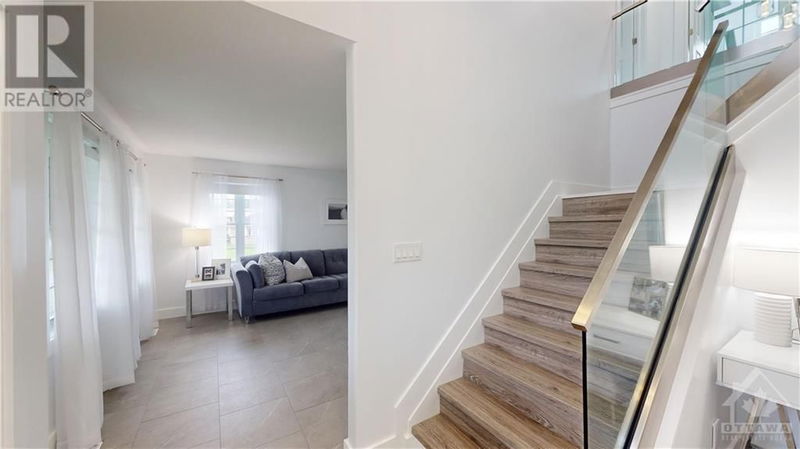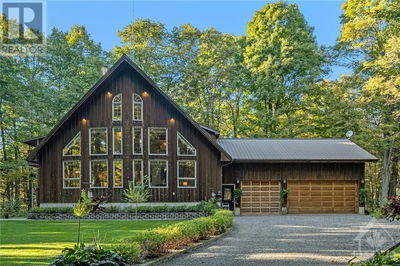2 BARCLAY
ATHENS | Athens
$649,900.00
Listed 3 months ago
- 3 bed
- 3 bath
- - sqft
- 6 parking
- Single Family
Property history
- Now
- Listed on Jul 15, 2024
Listed for $649,900.00
86 days on market
Location & area
Schools nearby
Home Details
- Description
- If you’re looking for a country home with modern style & sophistication then you may have found the one at 2 Barclay Pl. This 3 bedroom, 2.5 bathroom home has undergone many improvements including, but not limited to baseboards & trim (‘22), luxury vinyl tile flooring on main & 2nd level (2022), glass railings (‘24) & smart features including front door with touchscreen for passcode or fingerprint & fob, garage motor door openers that can pair to an app through your phone & Google home thermostat. The main floor plan includes open concept living/dining room & kitchen with spacious island, separate family room, convenient powder room & laundry. The 2nd floor has a 4 piece main bathroom & all 3 bedrooms including the primary suite with walk-in closet & fantastic ensuite. The finished basement offers more space for a recreation room with gas stove & plenty of room to work or play. All this on a quiet cu-de-sac in the charming Village of Athens. Book your viewing today! (id:39198)
- Additional media
- https://my.matterport.com/show/?m=DNpLyJNrsRZ
- Property taxes
- $3,538.00 per year / $294.83 per month
- Basement
- Finished, Full
- Year build
- -
- Type
- Single Family
- Bedrooms
- 3
- Bathrooms
- 3
- Parking spots
- 6 Total
- Floor
- Tile, Laminate, Other
- Balcony
- -
- Pool
- -
- External material
- Brick | Siding
- Roof type
- -
- Lot frontage
- -
- Lot depth
- -
- Heating
- Forced air, Natural gas
- Fire place(s)
- -
- Main level
- Foyer
- 14'11" x 11'4"
- Living room
- 12'3" x 14'2"
- Dining room
- 12'3" x 11'7"
- Kitchen
- 12'3" x 13'11"
- Family room
- 14'11" x 12'10"
- Laundry room
- 10'3" x 7'8"
- 2pc Bathroom
- 5'5" x 5'0"
- Second level
- Primary Bedroom
- 20'11" x 12'10"
- Bedroom
- 10'6" x 10'2"
- Bedroom
- 10'9" x 10'10"
- 4pc Bathroom
- 8'1" x 7'11"
- 4pc Ensuite bath
- 8'1" x 10'10"
- Other
- 5'7" x 5'5"
- Basement
- Recreation room
- 26'11" x 28'11"
- Storage
- 10'9" x 13'4"
Listing Brokerage
- MLS® Listing
- 1402633
- Brokerage
- RE/MAX AFFILIATES REALTY LTD.
Similar homes for sale
These homes have similar price range, details and proximity to 2 BARCLAY
