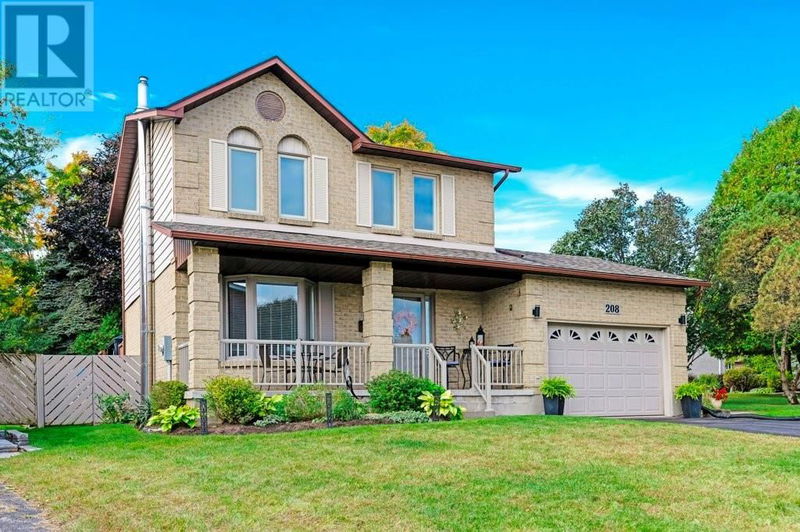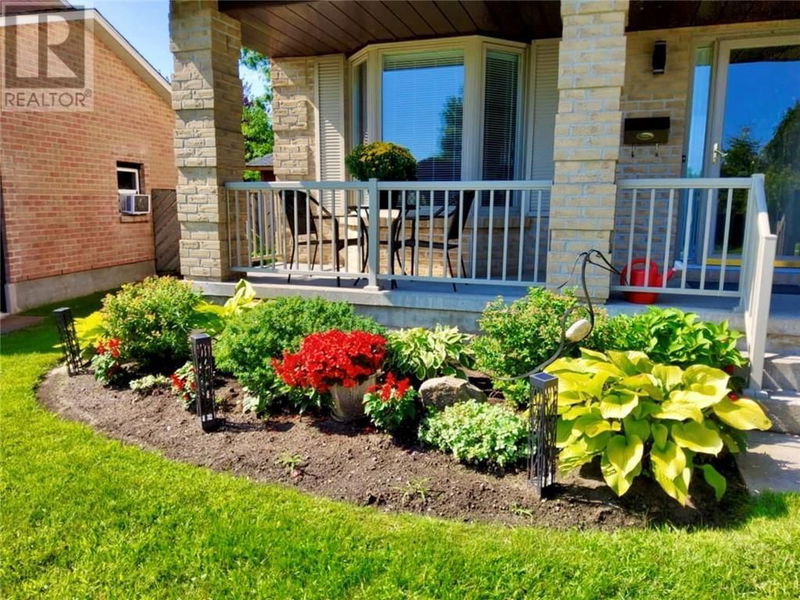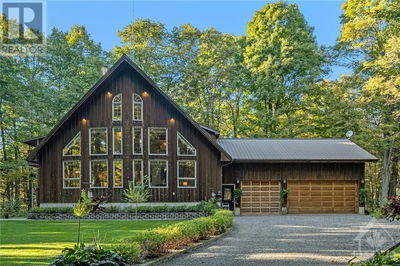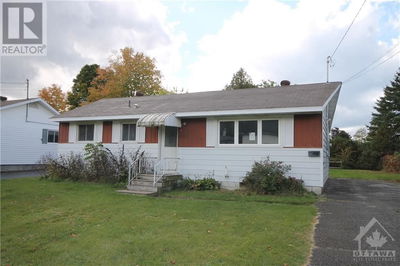208 COLONEL DOUGLAS
441820336 | Brockville
$599,900.00
Listed about 4 hours ago
- 3 bed
- 3 bath
- - sqft
- 5 parking
- Single Family
Open House
Property history
- Now
- Listed on Oct 9, 2024
Listed for $599,900.00
0 days on market
Location & area
Schools nearby
Home Details
- Description
- Well cared for 3 bedroom, 3 bathroom 2 storey executive home with attached insulated garage on a desirable crescent in north end Brockville. The fully fenced and private backyard oasis was made for relaxing and entertaining-direct access from the fabulous 4 season sunroom to 44’x37’ deck with various seating areas surrounding a gas heated A/G pool, 10 x 12 gazebo, shed w/hydro, multiple bountiful gardens. Covered front porch, welcoming entry foyer with ceramic tile floor through to modern kitchen (16) with newer s/s appliances and island, hardwood floors in living/dining room; finished lower level recroom with/built in bar and cozy freestanding gas stove; upper level features primary with stylish 3 PC ensuite (11), 2 more bedrooms and a 4 PC bath (15). AC and gas furnace (14) 40 yr shingles (18) breaker panel (15) and more-ask to see the list of improvements! Offer Presentation on October 16, 2024 at 2:00 pm-seller may review and accept a pre-emptive offer. (id:39198)
- Additional media
- https://youriguide.com/208_colonel_douglas_crescent_brockville_on/
- Property taxes
- $3,372.00 per year / $281.00 per month
- Basement
- Finished, Full
- Year build
- 1983
- Type
- Single Family
- Bedrooms
- 3
- Bathrooms
- 3
- Parking spots
- 5 Total
- Floor
- Hardwood, Ceramic, Wall-to-wall carpet, Mixed Flooring
- Balcony
- -
- Pool
- Above ground pool
- External material
- Brick | Siding
- Roof type
- -
- Lot frontage
- -
- Lot depth
- -
- Heating
- Forced air, Natural gas
- Fire place(s)
- 1
- Main level
- Foyer
- 6’11” x 7’9”
- 2pc Bathroom
- 4’4” x 5’1”
- Living room
- 10’9” x 18’1”
- Dining room
- 9’0” x 10’9”
- Kitchen
- 10’10” x 11’1”
- Sunroom
- 10’11” x 14’1”
- Second level
- Primary Bedroom
- 11’0” x 15’5”
- 3pc Ensuite bath
- 4’2” x 7’5”
- Bedroom
- 9’0” x 14’9”
- Bedroom
- 11’3” x 11’3”
- 4pc Bathroom
- 5’0” x 6’6”
- Lower level
- Recreation room
- 12’5” x 25’2”
- Laundry room
- 11’1” x 19’0”
- Storage
- 4’10” x 22’7”
Listing Brokerage
- MLS® Listing
- 1414269
- Brokerage
- HOMELIFE/DLK REAL ESTATE LTD.
Similar homes for sale
These homes have similar price range, details and proximity to 208 COLONEL DOUGLAS









