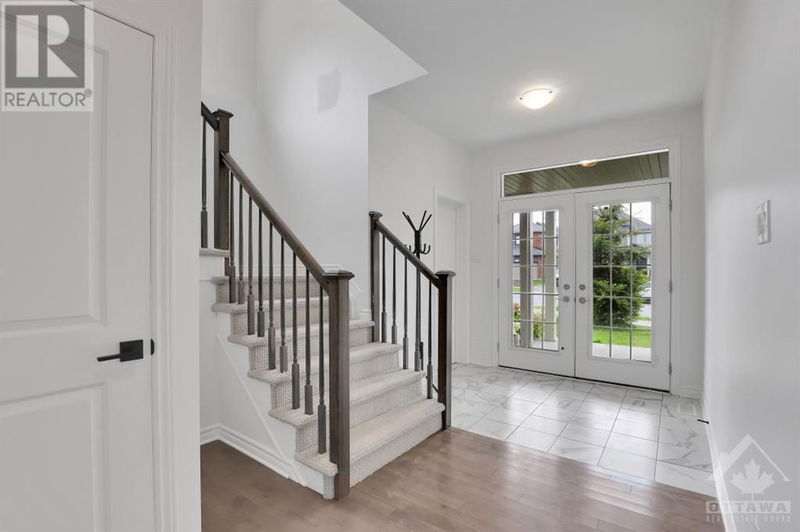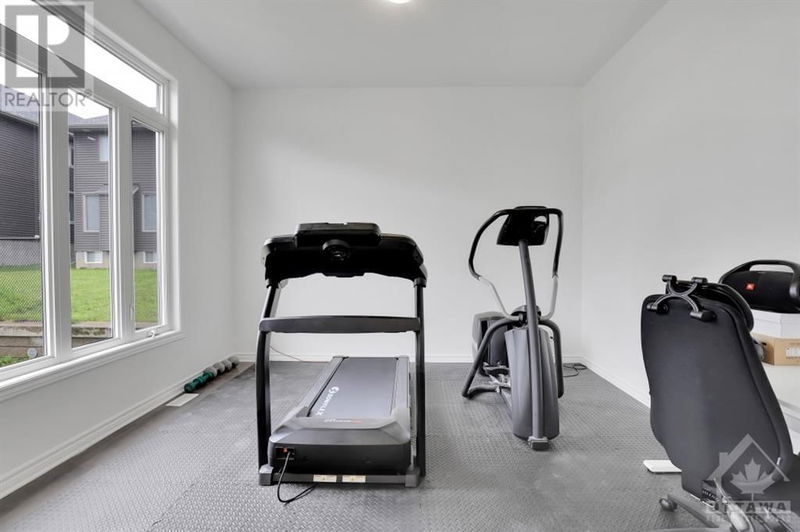4527 KELLY FARM
FINDLAY CREEK | Ottawa
$958,800.00
Listed 3 months ago
- 4 bed
- 4 bath
- - sqft
- 6 parking
- Single Family
Property history
- Now
- Listed on Jul 17, 2024
Listed for $958,800.00
83 days on market
Location & area
Schools nearby
Home Details
- Description
- EQ HOMES STUNNER with 2 ENSUITES (perfect for guests or in-laws) this NEARLY NEW 'Palmero" model offers OVER 2500 SQ FT of living space, exquisite finishes throughout (quartz counter tops, hardwood, smooth ceilings, designer window treatments & lighting fixtures) & OVERSIZED windows that flood the home in natural light. Picture perfect curb appeal, large front porch leading into a bright foyer w/walk-in coat closet. Main floor boasts 10 ft. ceilings, hardwood floors, an open-concept floor plan that encourages entertaining. Designer gourmet kitchen w/ large island overlooks the great rm w/ FP & access to the fully fenced backyard. Main floor office/ flex space. Spacious mudrm w/ built-in bench leads to double car garage. 4 generous bedrms (all with walk-in closets), 3.5 spa-like bathrms & basement is drywalled and has a rough-in for full bathroom (infrastructure done to complete in-law/ rental suite). Nestled in Findlay Creek...STEPS TO schools, parks & MINS TO shopping & LRT station. (id:39198)
- Additional media
- https://www.londonhousephoto.ca/4527-kelly-farm-drive-ottawa/?ub=true
- Property taxes
- $6,450.00 per year / $537.50 per month
- Basement
- Partially finished, Full
- Year build
- 2020
- Type
- Single Family
- Bedrooms
- 4
- Bathrooms
- 4
- Parking spots
- 6 Total
- Floor
- Tile, Hardwood, Wall-to-wall carpet
- Balcony
- -
- Pool
- -
- External material
- Brick | Siding
- Roof type
- -
- Lot frontage
- -
- Lot depth
- -
- Heating
- Forced air, Natural gas
- Fire place(s)
- 1
- Main level
- Foyer
- 0’0” x 0’0”
- Office
- 12'0" x 13'0"
- Great room
- 13'0" x 19'6"
- Kitchen
- 12'0" x 19'6"
- Dining room
- 12'0" x 12'0"
- 2pc Bathroom
- 0’0” x 0’0”
- Mud room
- 0’0” x 0’0”
- Laundry room
- 0’0” x 0’0”
- Second level
- Primary Bedroom
- 12'2" x 16'0"
- 5pc Ensuite bath
- 0’0” x 0’0”
- Other
- 0’0” x 0’0”
- Bedroom
- 11'11" x 12'1"
- 4pc Ensuite bath
- 0’0” x 0’0”
- Other
- 0’0” x 0’0”
- Bedroom
- 10'9" x 11'6"
- Other
- 0’0” x 0’0”
- Bedroom
- 10'0" x 10'9"
- Other
- 0’0” x 0’0”
- 4pc Bathroom
- 0’0” x 0’0”
Listing Brokerage
- MLS® Listing
- 1403083
- Brokerage
- RE/MAX HALLMARK REALTY GROUP
Similar homes for sale
These homes have similar price range, details and proximity to 4527 KELLY FARM







