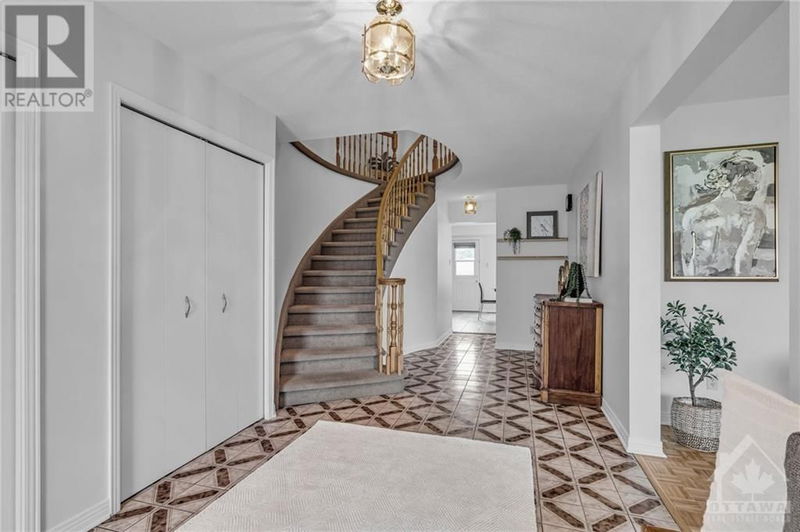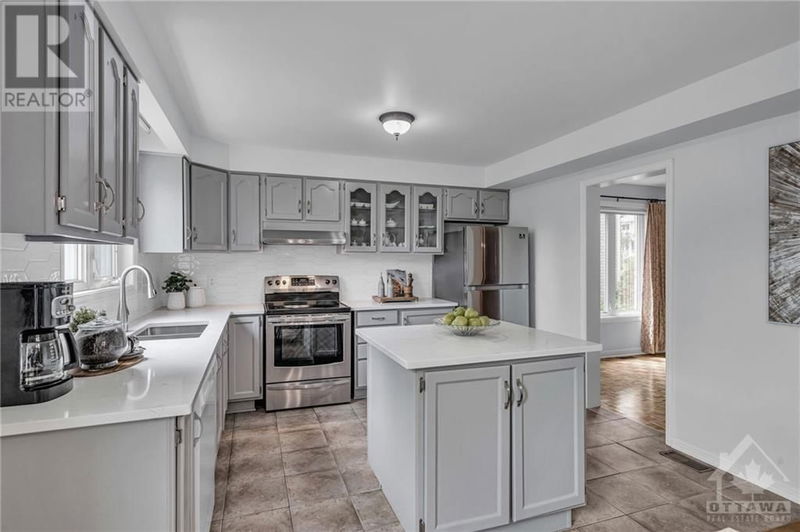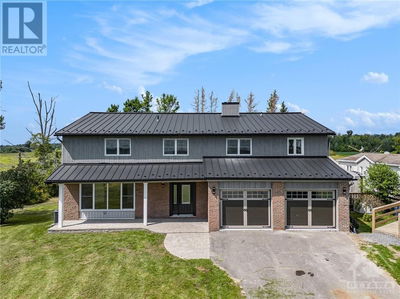24 DAVID
St.Claire Gardens | Ottawa
$1,065,000.00
Listed 3 months ago
- 4 bed
- 4 bath
- - sqft
- 6 parking
- Single Family
Property history
- Now
- Listed on Jul 19, 2024
Listed for $1,065,000.00
81 days on market
Location & area
Schools nearby
Home Details
- Description
- Welcome to 24 David Drive, a stunning all-brick, custom-built home situated on a quiet, family-friendly street in the sought-after St. Claire Gardens neighbourhood. This spacious property offers 4 bedrooms and 3.5 baths on a 65x100-foot lot. The large eat-in kitchen boasts quartz countertops, stainless steel appliances, an island, and a pantry, perfect for family meals. The main floor features ample entertaining space, including a formal dining room, living room, family room with a cozy fireplace, and a full bath. Upstairs, enjoy a generous master bedroom with an ensuite, three additional well-sized bedrooms, and an updated full bath. The fully finished basement includes a second kitchen, rec-room, office, workshop, cold storage, laundry, and a half bath. OVERSIZED 20’x24’ double car garbage, large deck and patio. Conveniently located near Merivale amenities, top-ranked schools, transit, and major highways. Come see what this amazing property has to offer! Roof '18 | Windows '14 (id:39198)
- Additional media
- https://www.24david.com/
- Property taxes
- $7,940.00 per year / $661.67 per month
- Basement
- Finished, Full
- Year build
- 1984
- Type
- Single Family
- Bedrooms
- 4
- Bathrooms
- 4
- Parking spots
- 6 Total
- Floor
- Tile, Hardwood, Vinyl
- Balcony
- -
- Pool
- -
- External material
- Brick
- Roof type
- -
- Lot frontage
- -
- Lot depth
- -
- Heating
- Forced air, Natural gas
- Fire place(s)
- 2
- Main level
- Foyer
- 9'3" x 24'6"
- Living room
- 13'3" x 14'0"
- Dining room
- 11'8" x 14'0"
- Kitchen
- 11'11" x 13'0"
- Eating area
- 12'0" x 13'3"
- Family room
- 12'0" x 19'4"
- Full bathroom
- 6'4" x 9'8"
- Mud room
- 6'4" x 14'10"
- Second level
- Primary Bedroom
- 15'7" x 13'9"
- 4pc Ensuite bath
- 5'7" x 11'1"
- Bedroom
- 8'11" x 13'9"
- Bedroom
- 12'5" x 13'9"
- Bedroom
- 9'7" x 8'9"
- 3pc Bathroom
- 6'8" x 7'10"
- Basement
- Recreation room
- 28'0" x 24'8"
- Kitchen
- 8'1" x 21'1"
- Office
- 7'9" x 7'11"
- Laundry room
- 12'1" x 8'8"
- 2pc Bathroom
- 4'0" x 7'11"
- Utility room
- 12'1" x 7'3"
- Workshop
- 13'1" x 20'10"
- Storage
- 9'5" x 20'10"
- Other
- 5'7" x 24'5"
- Wine Cellar
- 4'3" x 24'8"
Listing Brokerage
- MLS® Listing
- 1403182
- Brokerage
- ROYAL LEPAGE TEAM REALTY
Similar homes for sale
These homes have similar price range, details and proximity to 24 DAVID









