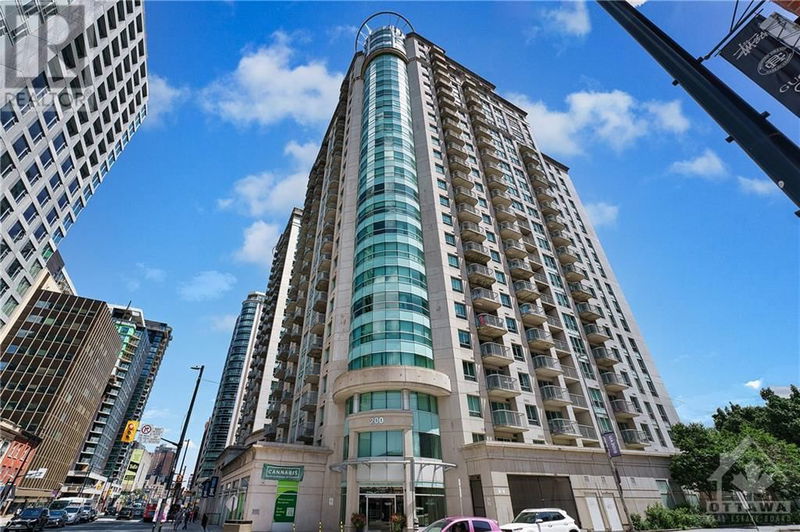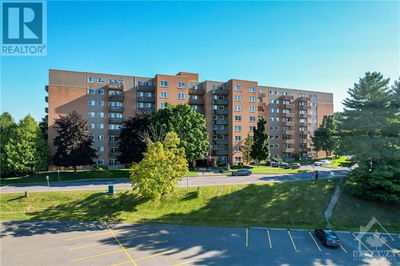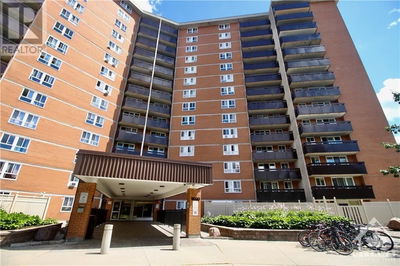712 - 200 RIDEAU
Sandy Hill | Ottawa
$525,000.00
Listed 3 months ago
- 2 bed
- 2 bath
- - sqft
- - parking
- Single Family
Property history
- Now
- Listed on Jul 23, 2024
Listed for $525,000.00
77 days on market
Location & area
Schools nearby
Home Details
- Description
- A spacious 2 bed 2 bath 1 den CORNER UNIT conveniently located in the HEART of Downtown Ottawa. Come experience a symphony of art, history, and culture at your doorstep! Buses and LRT, Schools (University of Ottawa, Le Cordon Bleu Ottawa, Lisgar C.I..), Government buildings, Embassies, Shops, Groceries, and Restaurants are all within walking distance. over 1,100 sqft, expansive windows, and patio doors offer abundant natural light and No Obstruction South views. Pantry closet, open-concept design, granite countertops, and well-maintained hardwood throughout the living and dining room, Den is adjacent to the kitchen combining an easy life. 2 great size bedrooms and each has a full-size washroom, in-unit laundry, and 1 locker room. Enjoy excellent amenities with a 24-hour concierge, indoor swimming pool, gym, sauna, theater, party room, library, and outdoor BBQ. Freshly painted from the top to the bottom & Professionally cleaned move-in ready unit. Don’t miss out! (id:39198)
- Additional media
- https://youtu.be/07RtjvfM3XI
- Property taxes
- $5,065.00 per year / $422.08 per month
- Condo fees
- $767.00
- Basement
- None, Not Applicable
- Year build
- 2008
- Type
- Single Family
- Bedrooms
- 2
- Bathrooms
- 2
- Pet rules
- -
- Parking spots
- Total
- Parking types
- Visitor Parking
- Floor
- Tile, Hardwood, Wall-to-wall carpet
- Balcony
- -
- Pool
- Indoor pool
- External material
- Concrete
- Roof type
- -
- Lot frontage
- -
- Lot depth
- -
- Heating
- Forced air, Natural gas
- Fire place(s)
- -
- Locker
- -
- Building amenities
- Storage - Locker, Exercise Centre, Laundry - In Suite, Party Room, Sauna
- Main level
- Primary Bedroom
- 14'0" x 10'0"
- Bedroom
- 10'0" x 14'0"
- Den
- 5'0" x 8'0"
- Living room/Dining room
- 18'0" x 15'4"
- Kitchen
- 8'0" x 8'6"
- Laundry room
- 3'0" x 4'0"
- Foyer
- 6'0" x 9'0"
- Other
- 6'0" x 5'0"
Listing Brokerage
- MLS® Listing
- 1403357
- Brokerage
- SOLID ROCK REALTY
Similar homes for sale
These homes have similar price range, details and proximity to 200 RIDEAU









