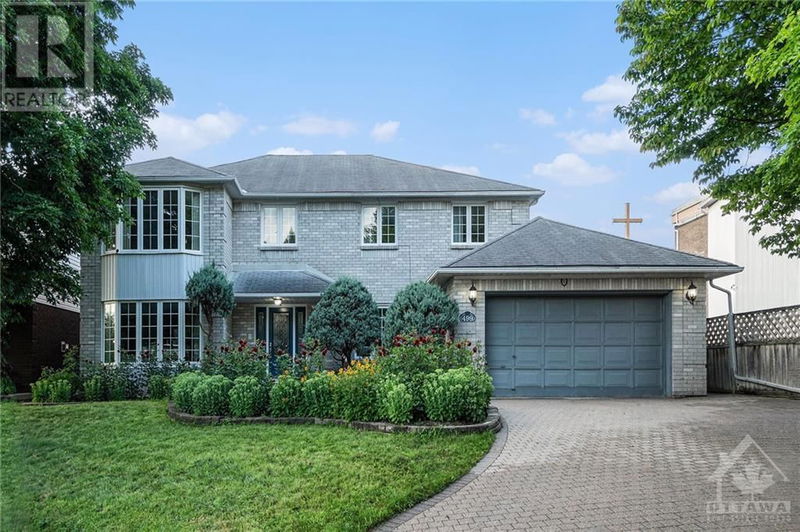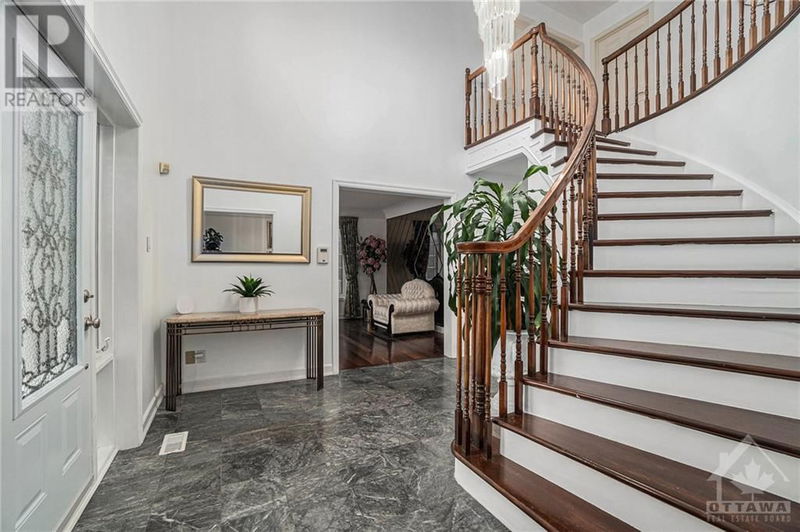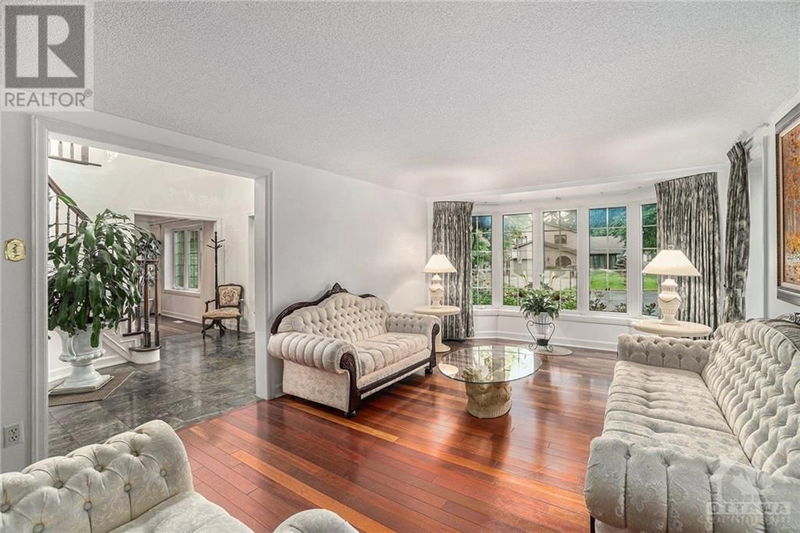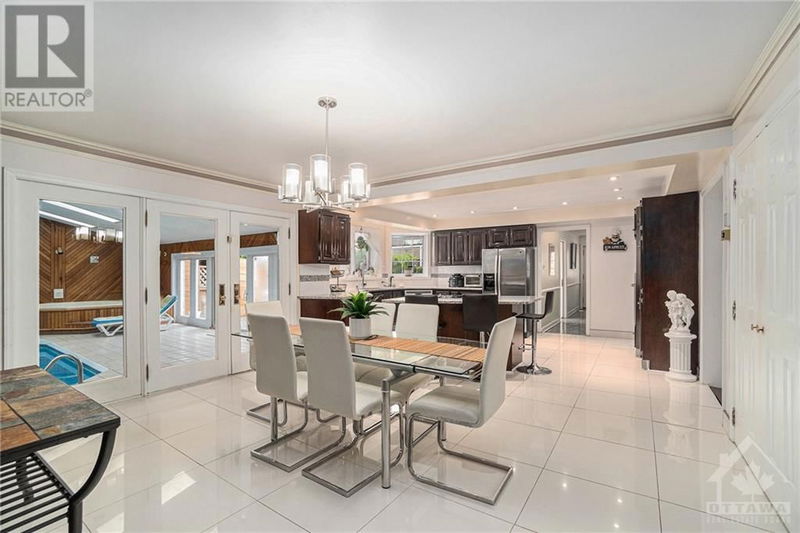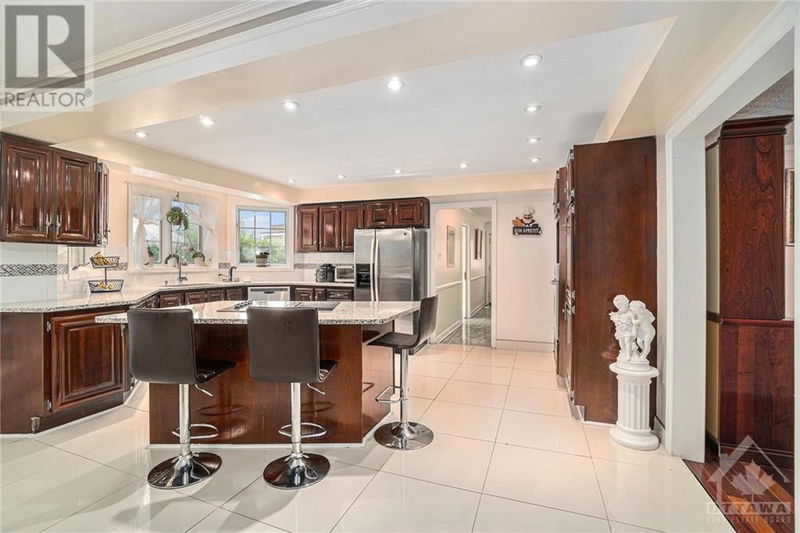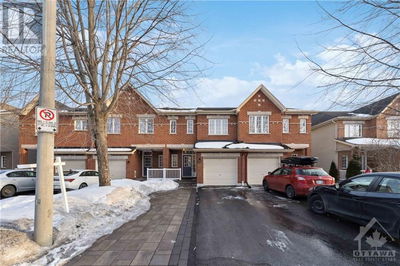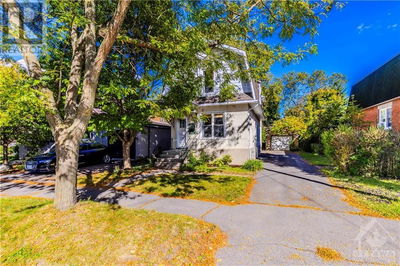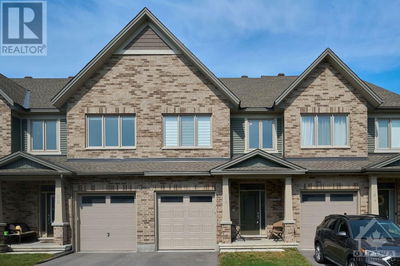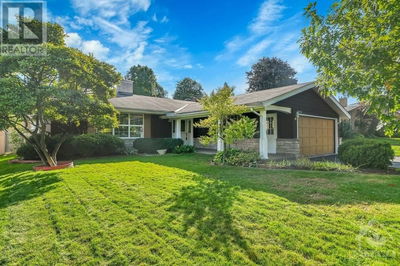499 NEWMAN
Castle Heights | Ottawa
$1,099,900.00
Listed 3 months ago
- 3 bed
- 4 bath
- - sqft
- 8 parking
- Single Family
Property history
- Now
- Listed on Jul 22, 2024
Listed for $1,099,900.00
80 days on market
Location & area
Schools nearby
Home Details
- Description
- This luxurious home is what's missing in your lavish lifestyle. Italian custom built home on family friendly quiet cul de sac is 5 min drive to highway, shopping mall, schools, restaurants, banks & more. Stunning 4 Bed, 4 Bath Home with in law suite can easily be converted into legal basement apartment. Enjoy the indoor pool & hot tub all year long! You will love the gorgeous kitchen overlooking the backyard, pool & family room, formal sitting room & dining room, modern finishes, hardwood, marble & tile floors, stainless steel appliances, 2 gas fireplaces & so much more. Upstairs, 3 Grand bedrooms, 5 piece ensuite & walk in closet, and 2nd spacious 4 piece bath. Basement is home to 2 spacious rec rooms, an office, 4th bedroom & full bathroom. Main floor laundry, Intercom in every room for easy communication and a second secluded kitchen to cook heavy dishes and keep your main kitchen sparkling. Solid home with much thicker foundation walls, solar panels on roof, low electricity bill. (id:39198)
- Additional media
- https://www.youtube.com/watch?v=9vgF1uITLLg
- Property taxes
- $9,600.00 per year / $800.00 per month
- Basement
- Finished, Full
- Year build
- 1985
- Type
- Single Family
- Bedrooms
- 3 + 1
- Bathrooms
- 4
- Parking spots
- 8 Total
- Floor
- Tile, Hardwood, Marble
- Balcony
- -
- Pool
- Indoor pool
- External material
- Brick
- Roof type
- -
- Lot frontage
- -
- Lot depth
- -
- Heating
- Forced air, Natural gas
- Fire place(s)
- 2
- Main level
- Living room
- 11'0" x 20'0"
- Dining room
- 10'8" x 15'1"
- Family room
- 11'9" x 17'2"
- Kitchen
- 13'4" x 18'0"
- Second level
- Primary Bedroom
- 18'11" x 20'4"
- Bedroom
- 12'5" x 19'5"
- Bedroom
- 12'0" x 12'8"
- Eating area
- 11'5" x 15'0"
- 5pc Ensuite bath
- 12'1" x 14'4"
- 4pc Bathroom
- 0’0” x 0’0”
- Other
- 0’0” x 0’0”
- 4pc Bathroom
- 0’0” x 0’0”
- Basement
- Den
- 17'0" x 23'1"
- Living room
- 12'8" x 19'0"
- Bedroom
- 10'2" x 11'9"
- Office
- 0’0” x 0’0”
Listing Brokerage
- MLS® Listing
- 1403515
- Brokerage
- EXP REALTY
Similar homes for sale
These homes have similar price range, details and proximity to 499 NEWMAN
