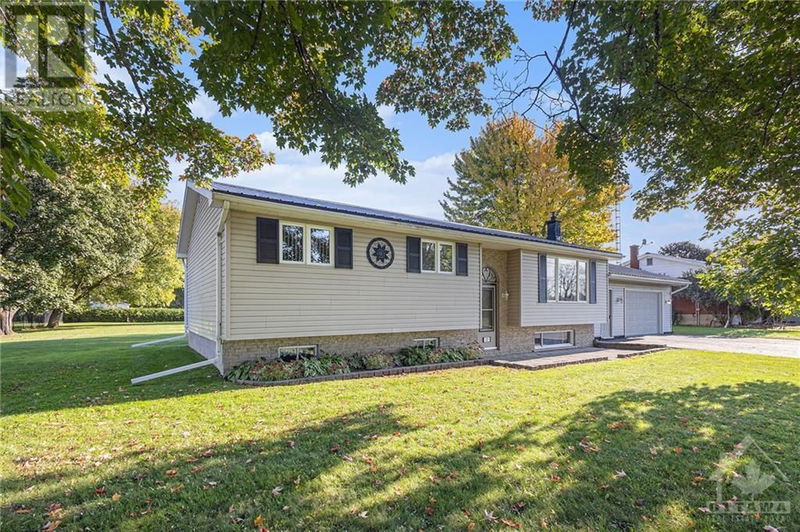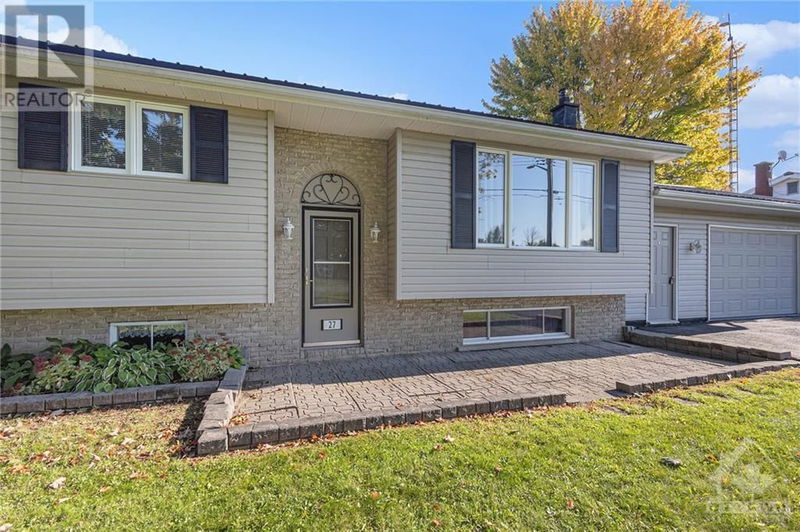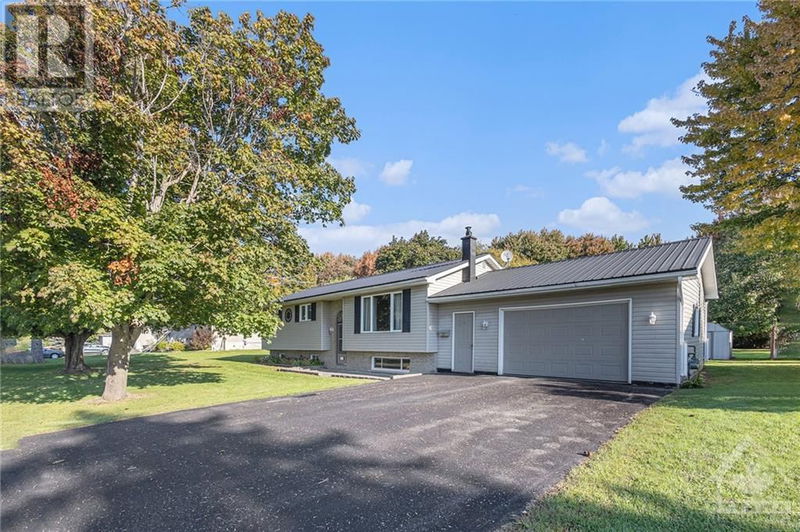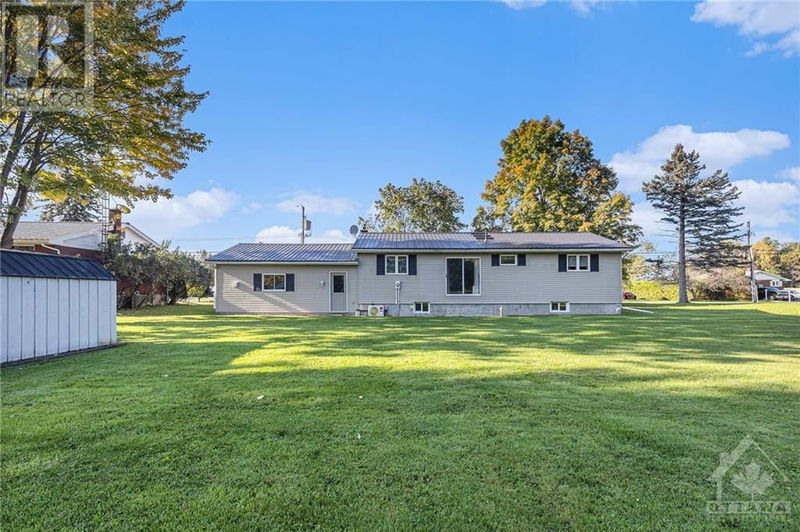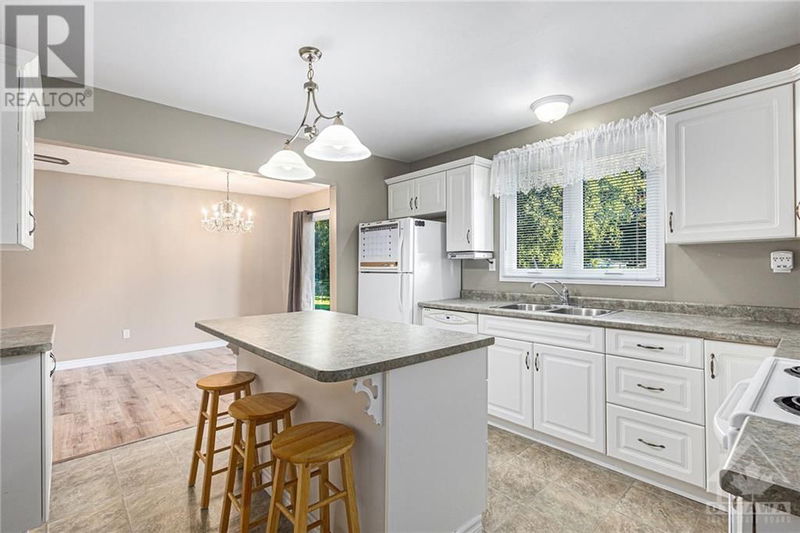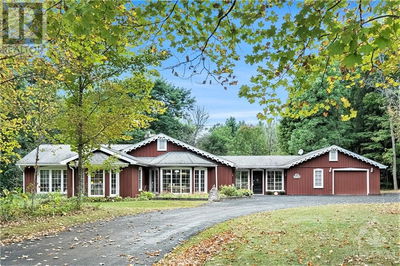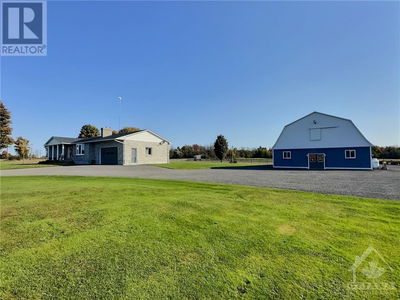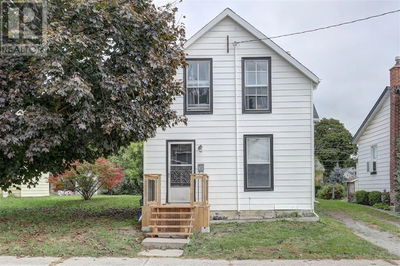27 ELIZABETH
807- Edwardsburgh/Cardinal Twp | Johnstown
$459,900.00
Listed 3 months ago
- 3 bed
- 1 bath
- - sqft
- 6 parking
- Single Family
Property history
- Now
- Listed on Jul 24, 2024
Listed for $459,900.00
81 days on market
Location & area
Schools nearby
Home Details
- Description
- This unique, high ranch bungalow situated on a spacious half acre lot is located in the very desirable village of Johnstown, offers tranquil living & an unmatched quality of life. Move ready and ideal for first-time home buyers or empty nesters. This house has been well maintained with upgrades incl. a steel roof (2013), windows, kitchen renos (2009) with an island/stools, fresh painting & new vinyl flooring on main floor (2024), garage renovations (2024). Main floor showcases the primary, 2nd and 3rd bedrooms all with abundant closet space, a dining room with patio door, family room, all served by a 4-piece bathroom. A warm gas fireplace with brick backdrop in the family room heats the house % makes for cozy enjoyment. The spacious backyard has potential for an inground pool and large sun deck. Large garage with automatic door, 200 amp service. Nestled along the St. Lawrence River, minutes to all amenities/services in nearby Prescott and Cardinal, a short 38 minutes to Ottawa via 416. (id:39198)
- Additional media
- https://my-virtual-home.tours/onoreb/1403898/F-409
- Property taxes
- $2,370.00 per year / $197.50 per month
- Basement
- Finished, Full
- Year build
- 1973
- Type
- Single Family
- Bedrooms
- 3
- Bathrooms
- 1
- Parking spots
- 6 Total
- Floor
- Tile, Vinyl, Wall-to-wall carpet, Mixed Flooring
- Balcony
- -
- Pool
- -
- External material
- Brick | Siding
- Roof type
- -
- Lot frontage
- -
- Lot depth
- -
- Heating
- Baseboard heaters, Electric, Natural gas, Other
- Fire place(s)
- 1
- Main level
- Kitchen
- 11'1" x 11'3"
- Dining room
- 16'0" x 9'9"
- Living room
- 12'5" x 14'9"
- Primary Bedroom
- 11'1" x 12'8"
- Bedroom
- 12'5" x 8'7"
- Bedroom
- 8'10" x 9'0"
- 4pc Bathroom
- 11'2" x 5'3"
- Lower level
- Foyer
- 3'1" x 6'3"
- Family room/Fireplace
- 10'10" x 14'8"
- Recreation room
- 10'10" x 20'6"
- Laundry room
- 9'3" x 10'1"
- Storage
- 10'7" x 18'2"
Listing Brokerage
- MLS® Listing
- 1403898
- Brokerage
- EXIT REALTY MATRIX
Similar homes for sale
These homes have similar price range, details and proximity to 27 ELIZABETH
