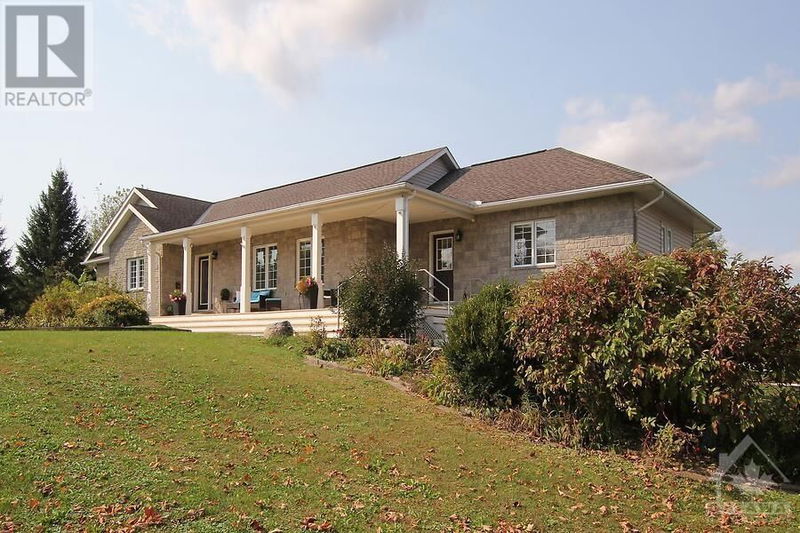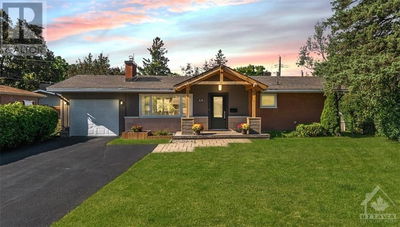5705 LOMBARDY
Osgoode | Osgoode
$1,250,000.00
Listed about 10 hours ago
- 3 bed
- 4 bath
- - sqft
- 10 parking
- Single Family
Property history
- Now
- Listed on Oct 7, 2024
Listed for $1,250,000.00
0 days on market
Location & area
Schools nearby
Home Details
- Description
- Experience the ultimate combination of family, income potential, and workspace in this multi-generational home! This adaptable property allows you to use the entire space or rent out one level while living in the other. It includes two separate units and a 400 sqft office with its own entrance exception for home based business or daycare, which could also be transformed into an in-law suite. The main floor features an open-concept layout with three generous bedrooms and 2.5 bathrooms, along with a spacious deck that overlooking nature. The Walkout basement offers two additional bedrooms, a full bathroom, and a large family room/ kitchen. The backyard is a dream for entertaining, complete with a Hot tub, firepit, patio, gardens, and a shed, with no rear neighbors for added tranquility, Its the perfect backdrop for entertainment and enjoyment. . Book your showing today to see the possibilities for yourself. (id:39198)
- Additional media
- https://www.asteroommls.com/pviewer?hideleadgen=1&token=1uPcCPM1E0SJAA9UHqOyNw
- Property taxes
- $5,578.00 per year / $464.83 per month
- Basement
- None, Not Applicable
- Year build
- 2001
- Type
- Single Family
- Bedrooms
- 3 + 2
- Bathrooms
- 4
- Parking spots
- 10 Total
- Floor
- Hardwood, Ceramic
- Balcony
- -
- Pool
- -
- External material
- Stone
- Roof type
- -
- Lot frontage
- -
- Lot depth
- -
- Heating
- Forced air, Natural gas
- Fire place(s)
- 1
- Main level
- Foyer
- 6'0" x 12’8”
- Living room
- 12’7” x 29’7”
- Dining room
- 17’10” x 18'6"
- Kitchen
- 10'11" x 14'4"
- Primary Bedroom
- 10'11" x 16'3"
- Bedroom
- 9'8" x 11'1"
- Bedroom
- 10'9" x 12'0"
- 4pc Ensuite bath
- 7’2” x 8'6"
- 3pc Bathroom
- 5'7" x 7'7"
- Office
- 20'1" x 20'4"
- Lower level
- Mud room
- 10'6" x 13'1"
- Family room/Fireplace
- 14'9" x 20’0”
- Kitchen
- 4'2" x 8'3"
- Kitchen
- 7'9" x 9'7"
- 3pc Bathroom
- 4'9" x 12'10"
- Bedroom
- 10'0" x 17'9"
- Bedroom
- 11'8" x 13'10"
Listing Brokerage
- MLS® Listing
- 1413628
- Brokerage
- ROYAL LEPAGE TEAM REALTY
Similar homes for sale
These homes have similar price range, details and proximity to 5705 LOMBARDY








