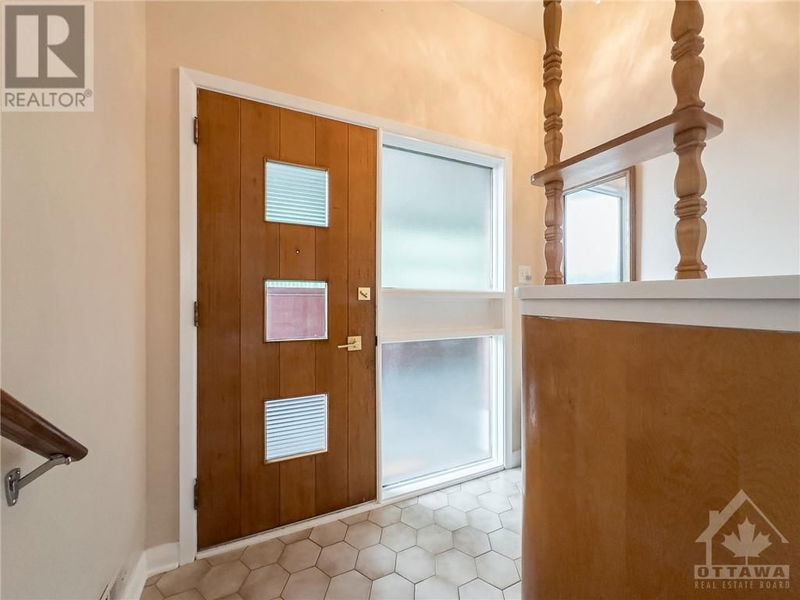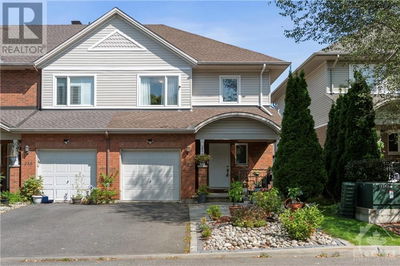464 RICHARDSON
Woodpark | Ottawa
$759,900.00
Listed 5 days ago
- 3 bed
- 2 bath
- - sqft
- 4 parking
- Single Family
Open House
Property history
- Now
- Listed on Oct 2, 2024
Listed for $759,900.00
5 days on market
Location & area
Schools nearby
Home Details
- Description
- Welcome to this charming 3-bedroom, 2-bathroom bungalow, a true treasure nestled in the peaceful neighbourhood of Woodpark. This inviting home offers a seamless blend of comfort and convenience throughout. Freshly painted main level, spacious living/dining areas and a bright eat-in kitchen, complete with ample cupboard and counter space, double sink and all essential appliances. The finished basement provides additional living space showcasing a convenient kitchen area and a handy 2-piece bath, perfect for guests or family gatherings along with the potential for in-law suite or secondary unit. Enjoy the ease of a single carport, plenty of parking and a private, gated backyard with plum trees and patio, great for kids and/or animals to play! Ideally situated, you’ll be just moments away from a future LRT station, two beaches, Mud Lake, pathways, Carlingwood Mall, public library, shopping, recreational facilities, elementary & high schools, public transit, the Ottawa River and MUCH more! (id:39198)
- Additional media
- https://www.464richardson.com/
- Property taxes
- $4,880.00 per year / $406.67 per month
- Basement
- Finished, Full
- Year build
- 1959
- Type
- Single Family
- Bedrooms
- 3
- Bathrooms
- 2
- Parking spots
- 4 Total
- Floor
- Tile, Hardwood
- Balcony
- -
- Pool
- -
- External material
- Brick
- Roof type
- -
- Lot frontage
- -
- Lot depth
- -
- Heating
- Forced air, Natural gas
- Fire place(s)
- -
- Main level
- Living room
- 16'2" x 11'5"
- Dining room
- 11'7" x 10'4"
- Kitchen
- 13'6" x 10'4"
- Primary Bedroom
- 14'3" x 10'11"
- Bedroom
- 10'3" x 7'11"
- Bedroom
- 11'6" x 9'6"
- Full bathroom
- 4'11" x 10'11"
- Foyer
- 7'6" x 5'7"
- Lower level
- Recreation room
- 22'2" x 18'5"
- 2pc Bathroom
- 4'7" x 6'10"
- Laundry room
- 11'3" x 7'1"
- Kitchen
- 10'8" x 12'8"
- Storage
- 0’0” x 0’0”
Listing Brokerage
- MLS® Listing
- 1410148
- Brokerage
- RE/MAX HALLMARK REALTY GROUP
Similar homes for sale
These homes have similar price range, details and proximity to 464 RICHARDSON









