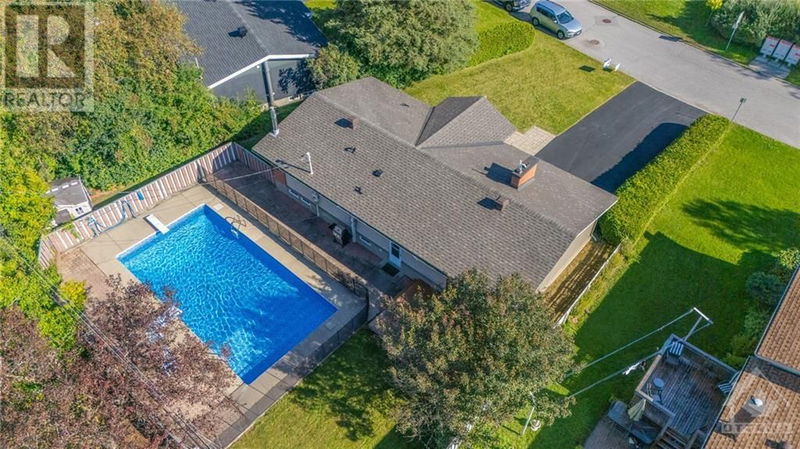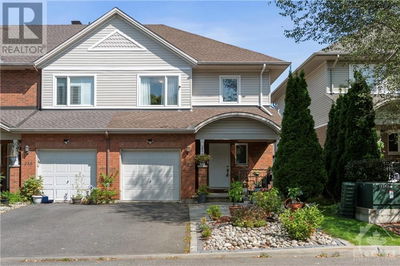33 CONNISTON
Crystal Beach | Ottawa
$768,000.00
Listed 3 days ago
- 3 bed
- 2 bath
- - sqft
- 5 parking
- Single Family
Property history
- Now
- Listed on Oct 4, 2024
Listed for $768,000.00
3 days on market
Location & area
Schools nearby
Home Details
- Description
- Welcome to 33 Conniston Ave, a stunning 3+1 bedroom, 2 bathroom bungalow in highly sought-after Crystal Beach! This home sits on an oversized lot, just a short walk from the Ottawa River, Nepean Sailing Club & DND Campus. The impressive timber frame porch entry sets the tone for the beautifully updated interior, freshly painted, NEW ROOF & move-in ready! Step inside to a sun-filled open-concept living area that flows into a modern kitchen with ample cabinetry, a farmhouse soapstone sink, SS appliances & large center island. Hardwood floors lead to 3 well-sized bdrms & the 4pc main bath. The lower level offers a spacious family room with a cozy gas fireplace, stylish 3-piece bath, den/4th bdrm & amazing laundry space. Tons of storage in the utility room. Private backyard is a true retreat, boasting an inground pool w/safety fence, a composite deck, natural gas BBQ & side yard w/ a pool shed. NEW Roof installed Sept. 8th! Laneway parks 5 cars! (id:39198)
- Additional media
- https://youtu.be/9uJk13PYSqM
- Property taxes
- $4,915.00 per year / $409.58 per month
- Basement
- Finished, Full
- Year build
- 1961
- Type
- Single Family
- Bedrooms
- 3 + 1
- Bathrooms
- 2
- Parking spots
- 5 Total
- Floor
- Tile, Hardwood, Laminate
- Balcony
- -
- Pool
- Inground pool
- External material
- Brick | Siding
- Roof type
- -
- Lot frontage
- -
- Lot depth
- -
- Heating
- Forced air, Natural gas
- Fire place(s)
- 2
- Main level
- Foyer
- 6'5" x 4'1"
- Living room
- 11'8" x 14'5"
- Dining room
- 8'2" x 9'8"
- Kitchen
- 10'4" x 12'10"
- 4pc Bathroom
- 6'9" x 7'3"
- Primary Bedroom
- 11'2" x 14'1"
- Bedroom
- 8'3" x 14'1"
- Bedroom
- 7'10" x 10'9"
- Basement
- Family room
- 11'7" x 38'6"
- Bedroom
- 9'7" x 12'5"
- 3pc Bathroom
- 5'6" x 7'2"
- Laundry room
- 10'5" x 12'3"
- Utility room
- 10'5" x 13'6"
Listing Brokerage
- MLS® Listing
- 1415170
- Brokerage
- ROYAL LEPAGE TEAM REALTY
Similar homes for sale
These homes have similar price range, details and proximity to 33 CONNISTON









