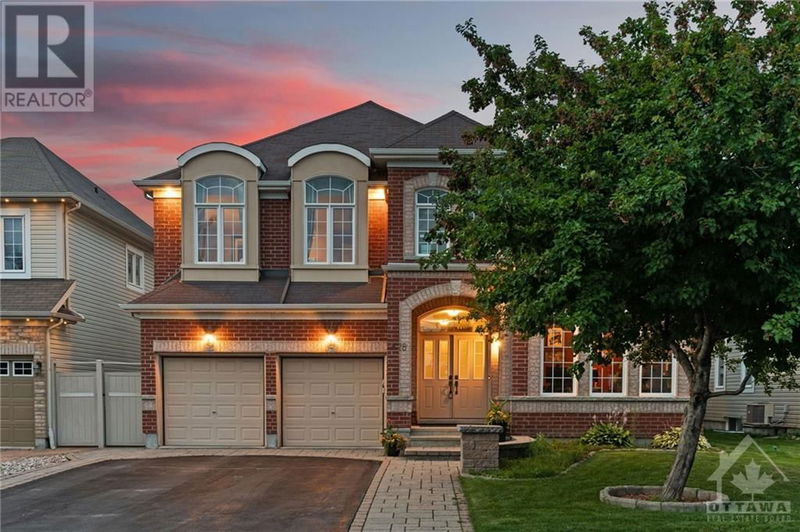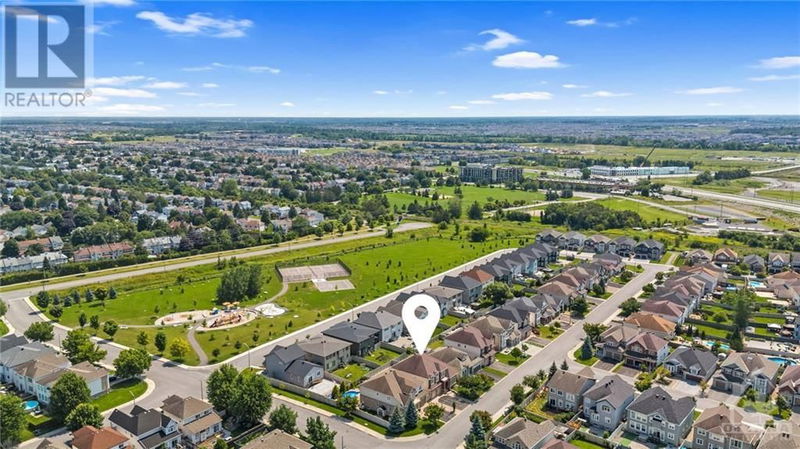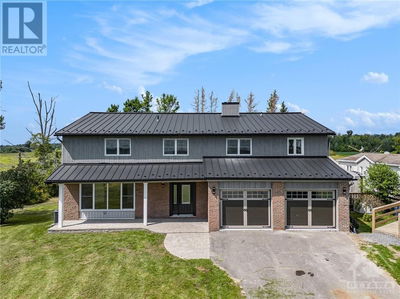578 ANJANA
BARRHAVEN | Ottawa
$1,199,900.00
Listed 2 months ago
- 4 bed
- 5 bath
- - sqft
- 6 parking
- Single Family
Property history
- Now
- Listed on Jul 26, 2024
Listed for $1,199,900.00
74 days on market
Location & area
Schools nearby
Home Details
- Description
- BIGGER IS BETTER and nowhere is it better than this central Barrhaven location! One of the largest floorplans offered, this residence features 4 bedrooms and 5 bathrooms ensuring there is plenty of room for your family! Luxurious confines across approx. 5000SF of living area provide warm & inviting spaces to live and entertain. A grand main floor features large principal rooms including formal living and dining rooms, den, and an impressive kitchen with center island that will serve as the hub of the home! A spacious second floor features 4 bedrooms and 3 full bathrooms highlighted by a supersized primary bedroom! Enjoy the ultimate teen retreat in the finished lower level with theatre area, massive rec room and wet bar. Highlighted by hardwood floors throughout, fenced and landscaped yards, meticulously maintained by it’s original owners and minutes to all amenities and the 416. This is an extra large floorplan and simply put, they just don’t build them like this anymore! (id:39198)
- Additional media
- -
- Property taxes
- $7,235.00 per year / $602.92 per month
- Basement
- Finished, Full
- Year build
- 2009
- Type
- Single Family
- Bedrooms
- 4
- Bathrooms
- 5
- Parking spots
- 6 Total
- Floor
- Hardwood, Ceramic
- Balcony
- -
- Pool
- -
- External material
- Brick | Vinyl
- Roof type
- -
- Lot frontage
- -
- Lot depth
- -
- Heating
- Forced air, Natural gas
- Fire place(s)
- 1
- Main level
- Den
- 11'0" x 12'0"
- Dining room
- 10'3" x 11'6"
- Living room
- 11'7" x 14'7"
- Kitchen
- 12'6" x 17'0"
- Laundry room
- 8'4" x 8'10"
- Partial bathroom
- 0’0” x 0’0”
- Foyer
- 8'0" x 8'4"
- Great room
- 14'10" x 18'6"
- Eating area
- 12'8" x 17'0"
- Second level
- Bedroom
- 11'10" x 13'10"
- Bedroom
- 12'2" x 13'4"
- Bedroom
- 12'1" x 17'2"
- Primary Bedroom
- 13'10" x 27'7"
- Full bathroom
- 0’0” x 0’0”
- 4pc Ensuite bath
- 0’0” x 0’0”
- 5pc Ensuite bath
- 0’0” x 0’0”
- Other
- 0’0” x 0’0”
- Other
- 0’0” x 0’0”
- Lower level
- Full bathroom
- 0’0” x 0’0”
- Recreation room
- 38'1" x 45'0"
- Storage
- 0’0” x 0’0”
Listing Brokerage
- MLS® Listing
- 1404067
- Brokerage
- COLDWELL BANKER FIRST OTTAWA REALTY
Similar homes for sale
These homes have similar price range, details and proximity to 578 ANJANA









