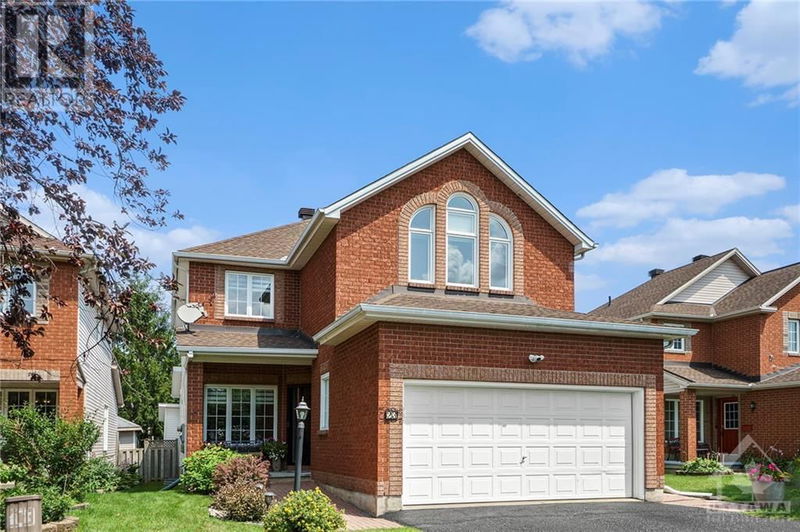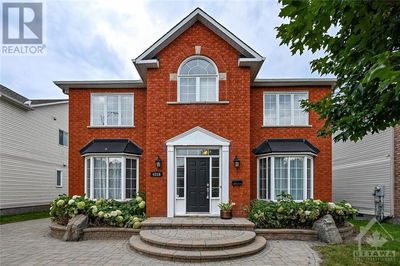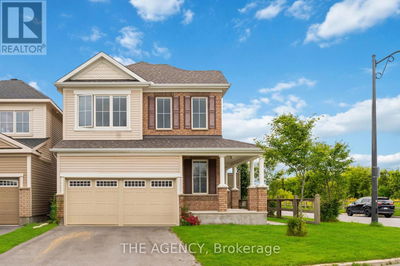23 BURNTWOOD
Longfields | Ottawa
$899,900.00
Listed 2 months ago
- 4 bed
- 3 bath
- - sqft
- 4 parking
- Single Family
Property history
- Now
- Listed on Jul 25, 2024
Listed for $899,900.00
75 days on market
Location & area
Schools nearby
Home Details
- Description
- Discover the charm of Barrhaven: family-friendly, community spirit, unparalleled amenities, everything for your growing family to thrive. This beautifully maintained 4-bed, 3-bath home has it all. The open-concept living space includes formal living & dining rms, a cozy family rm w/a gas fireplace & a modern kitchen featuring stainless steel appliances, quartz countertops & a large island. The primary suite is a luxurious retreat w/a walk-in closet & ensuite bathrm. Three additional spacious bedrms share a well-appointed full bathrm. The finished lower level provides extra living space, ideal for a home office, rec rm, or gym. Enjoy the private yard w/large patio & cozy deck w/gazebo, perfect for summer BBQs & outdoor entertaining. Ideally situated close to top-rated schools, parks, shopping centers & public transit. Additional features include a double-car garage, main-floor laundry & hardwood floors. Move-in ready & waiting for you! 24hrs irrevocable. Some digitally enhanced photos. (id:39198)
- Additional media
- https://youtu.be/iYehNUa2ldU
- Property taxes
- $5,119.00 per year / $426.58 per month
- Basement
- Finished, Full
- Year build
- 1999
- Type
- Single Family
- Bedrooms
- 4
- Bathrooms
- 3
- Parking spots
- 4 Total
- Floor
- Hardwood, Ceramic, Wall-to-wall carpet
- Balcony
- -
- Pool
- -
- External material
- Brick | Siding
- Roof type
- -
- Lot frontage
- -
- Lot depth
- -
- Heating
- Forced air, Natural gas
- Fire place(s)
- 1
- Main level
- Foyer
- 17'1" x 12'3"
- Laundry room
- 5'6" x 6'3"
- Partial bathroom
- 5'8" x 5'5"
- Living room
- 14'4" x 11'3"
- Dining room
- 11'0" x 11'3"
- Family room
- 19'11" x 14'9"
- Kitchen
- 17'2" x 15'0"
- Second level
- Primary Bedroom
- 17'5" x 17'10"
- 4pc Ensuite bath
- 12'5" x 10'3"
- Other
- 5'1" x 4'6"
- Bedroom
- 9'8" x 9'10"
- Bedroom
- 10'8" x 12'2"
- Bedroom
- 10'9" x 11'4"
- Full bathroom
- 5'3" x 9'10"
- Lower level
- Other
- 8'9" x 7'3"
- Recreation room
- 45'3" x 19'9"
- Utility room
- 16'10" x 11'1"
- Storage
- 10'3" x 5'5"
Listing Brokerage
- MLS® Listing
- 1404146
- Brokerage
- BENNETT PROPERTY SHOP REALTY
Similar homes for sale
These homes have similar price range, details and proximity to 23 BURNTWOOD









