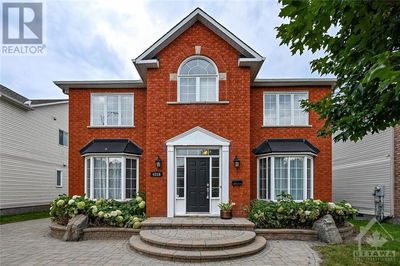572 AQUAVIEW
Avalon East | Orleans
$1,050,000.00
Listed 18 days ago
- 4 bed
- 4 bath
- - sqft
- 6 parking
- Single Family
Property history
- Now
- Listed on Sep 20, 2024
Listed for $1,050,000.00
18 days on market
Location & area
Schools nearby
Home Details
- Description
- Welcome to this 3410 sq ft property (per builder plans) which boasts 4 bedrooms, 4 bathrooms, and a 3 car garage! This model's layout is structured with intentful division of each room which flow seamlessly together creating excellent functionality. As you enter, you'll pass the main floor den which leads out to the well lit living room, then on into the dining room space. The kitchen offers stainless steel appliances, a large island, a separate eat-in area, and lots of natural light as well. The family room offers a cozy gas fireplace, which neighbours the main floor laundry area and bathroom for optimal convenience. The upper level hosts 4 bedrooms + 2nd den, 2 additional ensuites, and a main bathroom. The primary bedroom has a walk-in closet, and 4-pc ensuite. The unfinished basement features a rough-in for any future customization desired! Over-sized fully fenced backyard offers so much outside enjoyment and ability to build upon! Close to shopping, transit, and parks! (id:39198)
- Additional media
- -
- Property taxes
- $7,642.00 per year / $636.83 per month
- Basement
- Unfinished, Full
- Year build
- 2008
- Type
- Single Family
- Bedrooms
- 4
- Bathrooms
- 4
- Parking spots
- 6 Total
- Floor
- Tile, Hardwood, Wall-to-wall carpet, Mixed Flooring
- Balcony
- -
- Pool
- -
- External material
- Brick | Siding
- Roof type
- -
- Lot frontage
- -
- Lot depth
- -
- Heating
- Forced air, Natural gas
- Fire place(s)
- 1
- Main level
- Foyer
- 11'1" x 6'9"
- Den
- 13'5" x 11'3"
- Living room
- 16'1" x 11'2"
- Partial bathroom
- 4'9" x 4'11"
- Laundry room
- 11'2" x 6'2"
- Kitchen
- 14'11" x 10'11"
- Eating area
- 6'5" x 10'11"
- Dining room
- 15'4" x 11'2"
- Family room
- 19'8" x 12'8"
- Second level
- Primary Bedroom
- 21'8" x 26'10"
- 4pc Ensuite bath
- 10'5" x 12'8"
- Other
- 5'10" x 11'9"
- Full bathroom
- 11'4" x 7'4"
- Bedroom
- 16'2" x 12'4"
- Bedroom
- 12'0" x 9'11"
- Bedroom
- 14'8" x 12'5"
- 4pc Bathroom
- 10'2" x 5'2"
- Other
- 6'7" x 3'11"
- Den
- 8'9" x 9'0"
- 4pc Ensuite bath
- 0’0” x 0’0”
- Basement
- Recreation room
- 37'8" x 35'5"
Listing Brokerage
- MLS® Listing
- 1412617
- Brokerage
- RE/MAX DELTA REALTY TEAM
Similar homes for sale
These homes have similar price range, details and proximity to 572 AQUAVIEW









