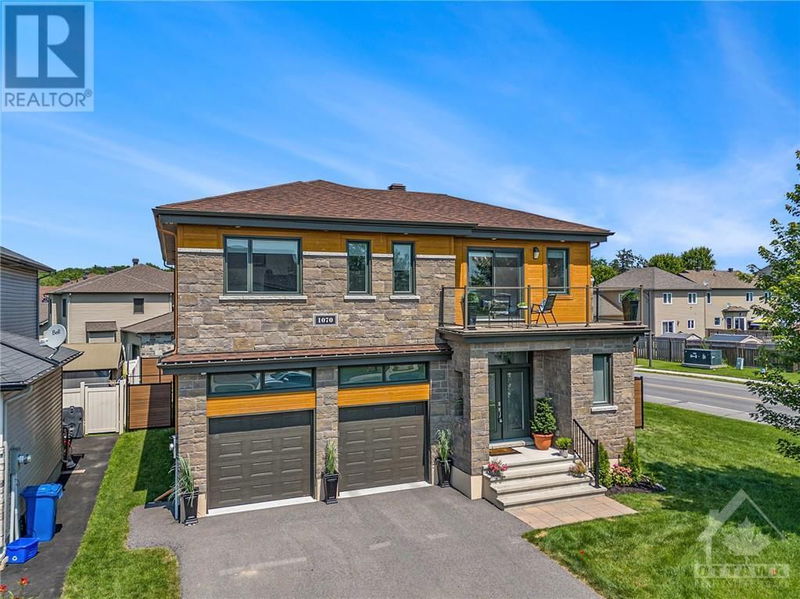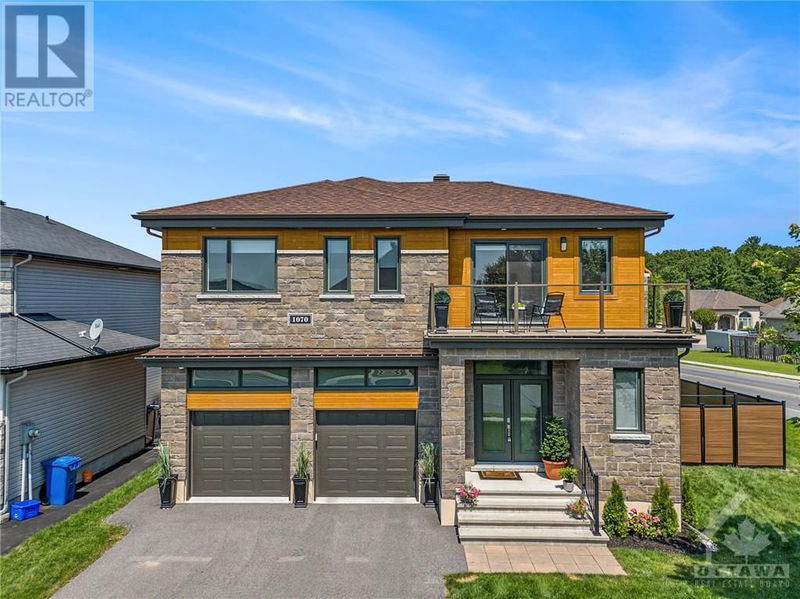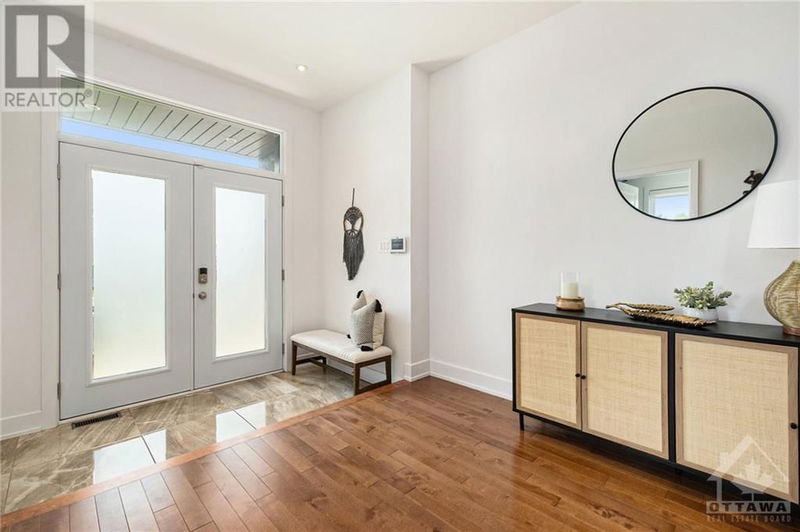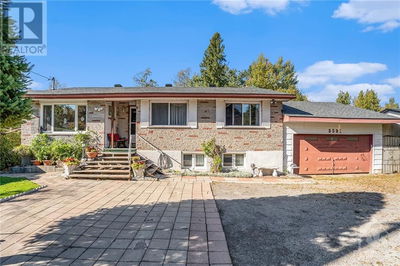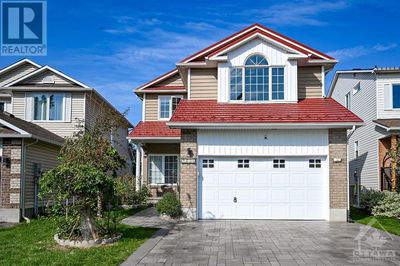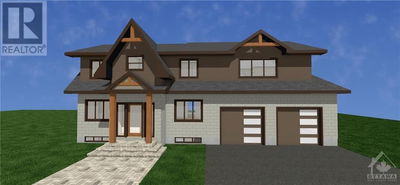1070 DOCTEUR CORBEIL
Morris Village | Rockland
$929,888.00
Listed 3 months ago
- 4 bed
- 4 bath
- - sqft
- 6 parking
- Single Family
Property history
- Now
- Listed on Jul 25, 2024
Listed for $929,888.00
76 days on market
Location & area
Schools nearby
Home Details
- Description
- Be the TALK OF THE TOWN... RARE FIND... a CUSTOM HOME with a balcony in Morris Village! This UNIQUE 3000+ sq ft (incl Bsmnt) home is set up for your executive family to live, thrive and enjoy! As you walk in, you are welcomed by delicious Marble tile floors in a LARGE OPEN foyer to get your experience started. With an extended CHEF'S KITCHEN featuring GE Monogram s/s appliances, 4 large bedrms, 3.5 bathrms, finished basmnt and a newly fenced backyard... there is plenty of space for the whole family. Wired with Ethernet connection, you have UPGRADED internet access. Also, some smart switches, extra outlets, lighting throughout, customized for the Movie and Audio Connoisseur. No carpet in this house, top two levels are covered by warm hardwood and tile flooring. Basement has laminate. Easy to maintain. Balcony in the 2nd bedrm perfect for the morning coffee or a great setting to enjoy working from home. Come view today and make it yours! (id:39198)
- Additional media
- https://listings.nextdoorphotos.com/vd/150183296
- Property taxes
- $7,488.00 per year / $624.00 per month
- Basement
- Finished, Full
- Year build
- 2016
- Type
- Single Family
- Bedrooms
- 4
- Bathrooms
- 4
- Parking spots
- 6 Total
- Floor
- Tile, Hardwood, Laminate
- Balcony
- -
- Pool
- -
- External material
- Stone | Other
- Roof type
- -
- Lot frontage
- -
- Lot depth
- -
- Heating
- Forced air, Natural gas
- Fire place(s)
- 1
- Main level
- Living room
- 12'7" x 17'3"
- Dining room
- 9'10" x 12'7"
- Kitchen
- 9'0" x 17'3"
- Den
- 9'6" x 9'10"
- Foyer
- 11'6" x 21'2"
- Second level
- Primary Bedroom
- 15'0" x 19'3"
- Bedroom
- 13'2" x 14'11"
- Bedroom
- 11'3" x 14'8"
- Bedroom
- 9'1" x 12'7"
- 5pc Ensuite bath
- 10'5" x 11'10"
- Other
- 6'1" x 11'9"
- Full bathroom
- 7'10" x 8'11"
- Other
- 6'2" x 4'11"
- Other
- 6'7" x 4'11"
- Basement
- Recreation room
- 21'7" x 27'2"
- Full bathroom
- 5'10" x 7'8"
Listing Brokerage
- MLS® Listing
- 1404186
- Brokerage
- RE/MAX HALLMARK REALTY GROUP
Similar homes for sale
These homes have similar price range, details and proximity to 1070 DOCTEUR CORBEIL
