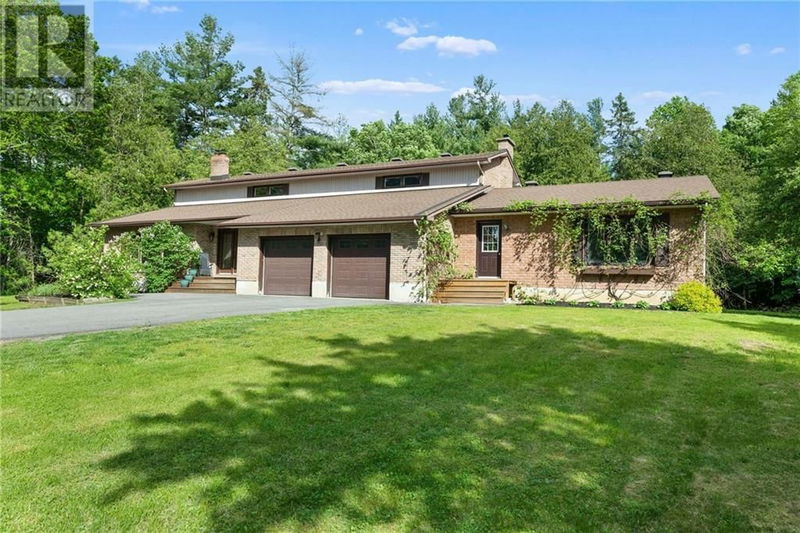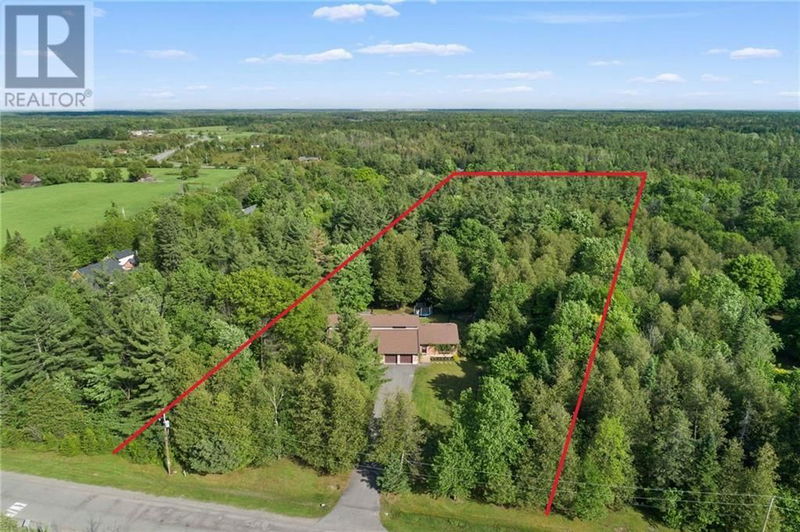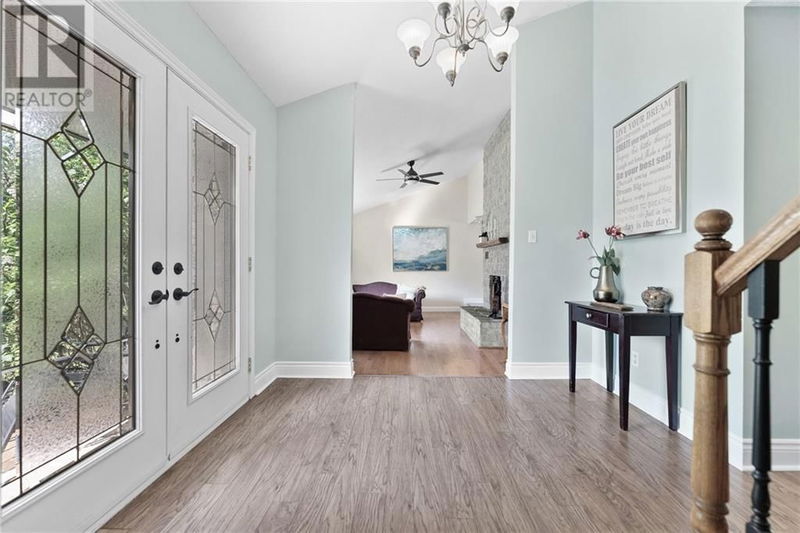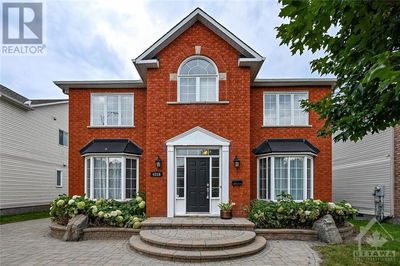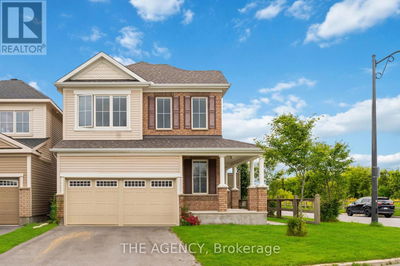132 MANION
Burke Manion Estates/Corkery | Carp
$1,090,000.00
Listed 2 months ago
- 4 bed
- 4 bath
- - sqft
- 10 parking
- Single Family
Open House
Property history
- Now
- Listed on Jul 26, 2024
Listed for $1,090,000.00
74 days on market
Location & area
Schools nearby
Home Details
- Description
- Looking for a multi-generational home or income property? This 2-storey brick home includes a separate, main floor, 1 bedroom apartment/suite. Over 3300 sq ft on 2 levels plus an additional 2300 sq ft basement including a 750 sq ft FULLY EQUIPPED custom workshop! The foyer welcomes you with cathedral ceilings and gleaming floors. A bright, open concept kitchen/dining area boasts maple cabinetry, granite countertops, a breakfast island, and a view of the backyard via large windows. The deck spans the home's length, with 3 sets of double/patio doors. Enjoy main floor laundry, a powder room & a den/office with a fireplace. Upstairs includes the main bathroom, 3 bedrooms including primary with double closets & 3-piece ensuite (2022). The basement, with garage entry, also features a rec room, and space for a bedroom. Nature's retreat; 3.6 acres includes fenced yard & apprx 2 acres forested area. Perennials and fruit trees. 50 yr shingles 2015. Furnace 2022. Located 15 minutes from Kanata. (id:39198)
- Additional media
- https://youtu.be/xm2Ou9ioINQ
- Property taxes
- $5,860.00 per year / $488.33 per month
- Basement
- Partially finished, Full
- Year build
- 1985
- Type
- Single Family
- Bedrooms
- 4
- Bathrooms
- 4
- Parking spots
- 10 Total
- Floor
- Hardwood, Laminate, Ceramic
- Balcony
- -
- Pool
- Above ground pool
- External material
- Brick | Siding
- Roof type
- -
- Lot frontage
- -
- Lot depth
- -
- Heating
- Forced air, Propane
- Fire place(s)
- 2
- Main level
- Foyer
- 13'10" x 15'4"
- Living room/Fireplace
- 14'8" x 18'8"
- Dining room
- 11'9" x 14'8"
- Kitchen
- 18'6" x 12'3"
- 2pc Bathroom
- 8'0" x 5'1"
- Laundry room
- 7'9" x 9'4"
- Den
- 11'6" x 17'11"
- Secondary Dwelling Unit
- Kitchen
- 21'0" x 13'2"
- Sitting room
- 17'1" x 12'0"
- 4pc Bathroom
- 4'11" x 8'4"
- Bedroom
- 11'9" x 13'0"
- Second level
- 4pc Bathroom
- 8'2" x 10'8"
- Bedroom
- 15'2" x 11'9"
- Bedroom
- 11'0" x 12'2"
- Primary Bedroom
- 15'3" x 16'6"
- 3pc Ensuite bath
- 8'6" x 10'0"
- Basement
- Workshop
- 25'3" x 30'4"
- Recreation room
- 27'10" x 36'8"
- Utility room
- 10'9" x 13'6"
Listing Brokerage
- MLS® Listing
- 1404433
- Brokerage
- ROYAL LEPAGE TEAM REALTY
Similar homes for sale
These homes have similar price range, details and proximity to 132 MANION
