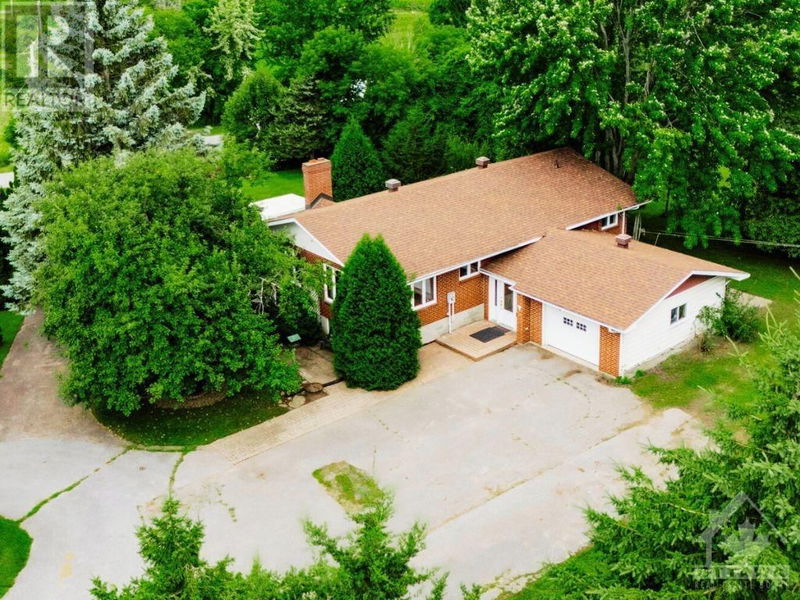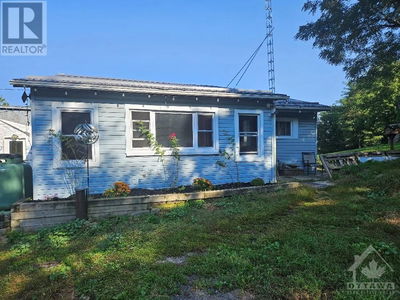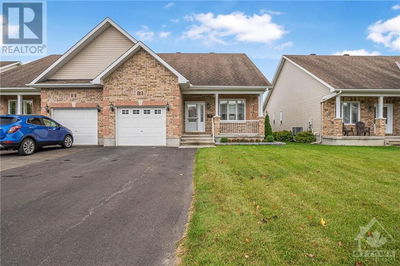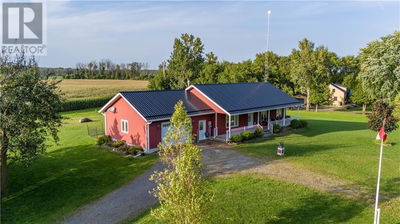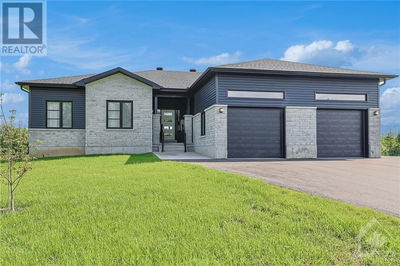10984 COUNTY ROAD 2
Iroquois | Iroquois
$725,000.00
Listed 2 months ago
- 2 bed
- 3 bath
- - sqft
- 6 parking
- Single Family
Property history
- Now
- Listed on Jul 29, 2024
Listed for $725,000.00
71 days on market
Location & area
Schools nearby
Home Details
- Description
- This property is a rare gem that combines the best of both worlds—town convenience with a countryside feel. All-brick construction with a new roof, 2+1 bedrooms, 3 baths with a finished basement. Main floor offers an open concept layout perfect for gatherings and entertaining, with generous windows offering beautiful views. Kitchen has a built-in Frigidaire Gallery series oven and stove top, along with a Bosch dishwasher. Single car garage is Insulated, drywalled. King-ranch design. Spacious recreation room with a wood stove, bright windows, and a good-sized workshop/craft room. Well-treed property with mature spruce, maple, lilacs, and a 100-year-old apple tree. Paved driveway leading to a 24x40 insulated and drywalled shop with a wood stove for heating, power door, and additional lean-to storage. 32 acres—half cleared and half light forest. 16x12 cabin with hydro. Two ponds, a mix of hardwood and evergreen trees. See web link for more details. 24-hour irrevocable on all offers (id:39198)
- Additional media
- https://www.kelseymcfarlane.com/10984-county-road-2
- Property taxes
- $3,179.00 per year / $264.92 per month
- Basement
- Finished, Full
- Year build
- 1986
- Type
- Single Family
- Bedrooms
- 2 + 1
- Bathrooms
- 3
- Parking spots
- 6 Total
- Floor
- Vinyl, Wall-to-wall carpet
- Balcony
- -
- Pool
- -
- External material
- Brick
- Roof type
- -
- Lot frontage
- -
- Lot depth
- -
- Heating
- Baseboard heaters, Electric
- Fire place(s)
- 1
- Main level
- Kitchen
- 10'4" x 11'9"
- Eating area
- 10'4" x 11'9"
- Living room/Dining room
- 13'5" x 28'1"
- Primary Bedroom
- 9'9" x 17'6"
- 3pc Ensuite bath
- 6'4" x 9'9"
- 3pc Bathroom
- 4'7" x 5'7"
- Bedroom
- 9'2" x 13'9"
- Foyer
- 7'4" x 20'7"
- Lower level
- Bedroom
- 14'3" x 9'6"
- Recreation room
- 12'8" x 28'1"
- 3pc Bathroom
- 6'6" x 6'9"
- Storage
- 13'1" x 19'6"
- Kitchen
- 12'8" x 25'9"
Listing Brokerage
- MLS® Listing
- 1404551
- Brokerage
- ROYAL LEPAGE TEAM REALTY
Similar homes for sale
These homes have similar price range, details and proximity to 10984 COUNTY ROAD 2


