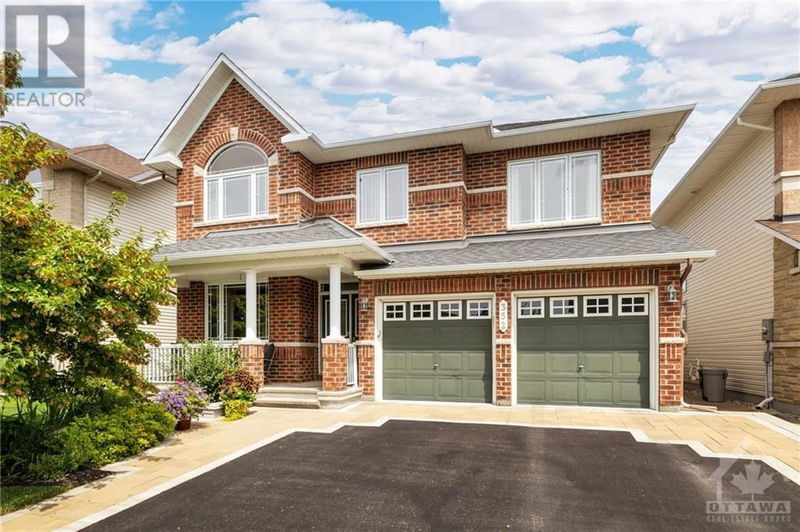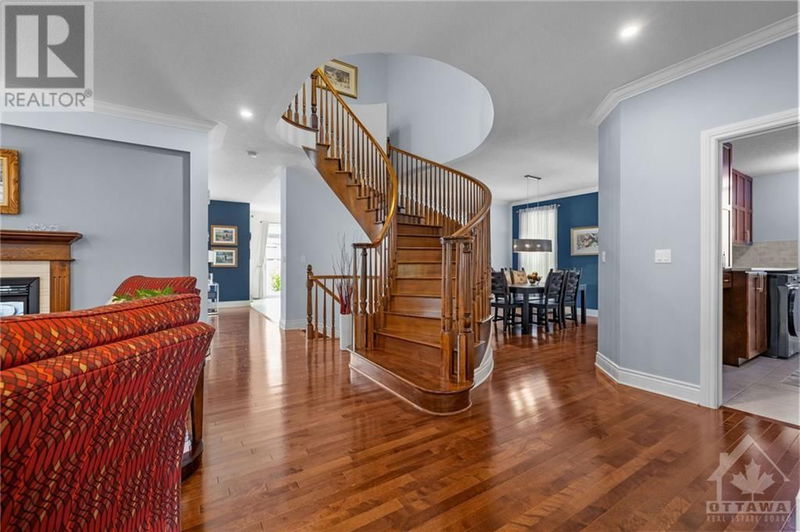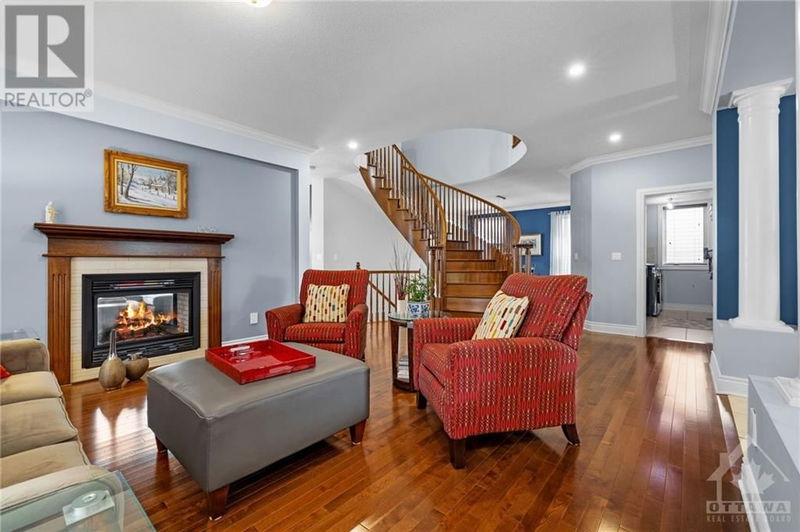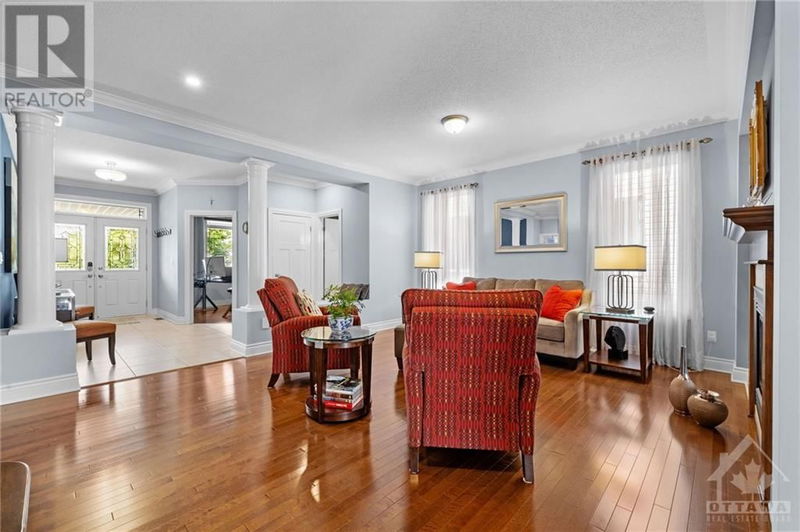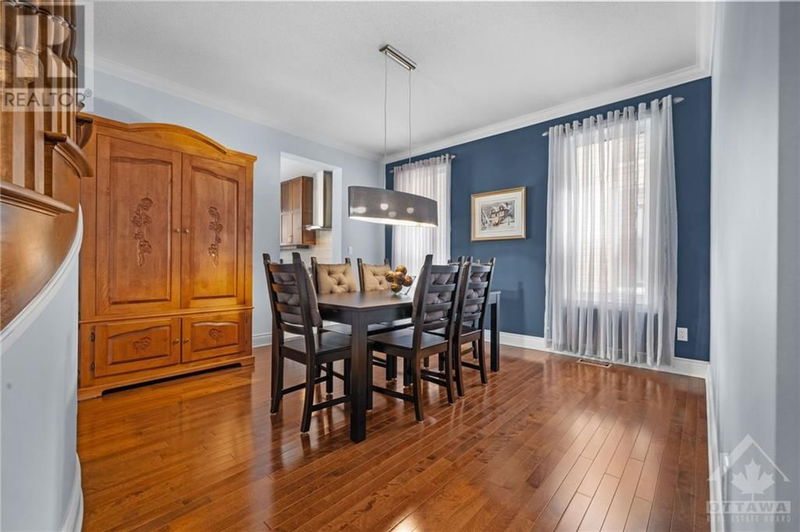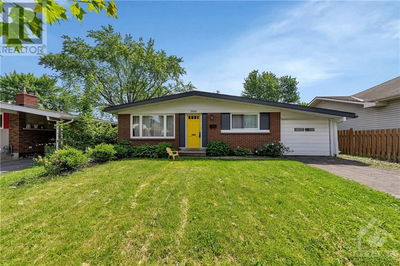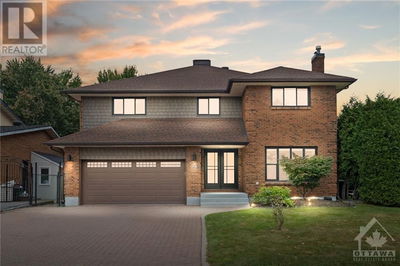352 OAKCREST
Avalon | Ottawa
$1,149,900.00
Listed 2 months ago
- 5 bed
- 4 bath
- - sqft
- 6 parking
- Single Family
Property history
- Now
- Listed on Aug 8, 2024
Listed for $1,149,900.00
61 days on market
Location & area
Schools nearby
Home Details
- Description
- Absolutely spectacular & extensively customized, this true 5 bedroom [AG] + office home has been immaculately taken care of. Quality interlock leads you to the fully insulated & finished 2 car garage. Step into the large foyer with a stunning view of the impressive circular hardwood staircase & spacious living areas. Appreciate the custom millwork in the mudroom & laundry room before being wow'ed by the custom kitchen w/ high end appliances. Carpet-free, the 2nd floor boasts 5 spacious bedrooms & a very rare bathroom layout. The primary suite features its own luxurious ensuite, & there are two additional full bathrooms to service the 4 secondary bedrooms, each w/ oversized tubs, quartz or corian countertops & heated floors. The basement is fully finished & offers space for a 6th bedroom & more. The backyard offers a gazebo, shed, professional interlock & gardens throughout, along w/ being fully PVC fenced for a low maintenance lifestyle | Flex possession | 200amp panel w/ space for EV. (id:39198)
- Additional media
- -
- Property taxes
- $7,330.00 per year / $610.83 per month
- Basement
- Finished, Full
- Year build
- 2010
- Type
- Single Family
- Bedrooms
- 5
- Bathrooms
- 4
- Parking spots
- 6 Total
- Floor
- Tile, Hardwood, Vinyl
- Balcony
- -
- Pool
- -
- External material
- Brick | Siding
- Roof type
- -
- Lot frontage
- -
- Lot depth
- -
- Heating
- Forced air, Natural gas
- Fire place(s)
- 1
- Main level
- Foyer
- 14'10" x 13'0"
- Office
- 10'7" x 10'0"
- Partial bathroom
- 7'3" x 3'9"
- Living room
- 15'2" x 16'5"
- Laundry room
- 5'10" x 12'4"
- Dining room
- 13'2" x 12'11"
- Kitchen
- 12'3" x 18'8"
- Eating area
- 5'1" x 13'1"
- Family room
- 17'1" x 16'4"
- Other
- 20'0" x 17'6"
- Second level
- Primary Bedroom
- 11'11" x 27'7"
- 5pc Ensuite bath
- 12'0" x 14'5"
- Other
- 8'5" x 10'4"
- Bedroom
- 11'0" x 23'3"
- Other
- 6'3" x 6'1"
- Bedroom
- 15'0" x 11'0"
- Other
- 3'0" x 7'10"
- Bedroom
- 12'4" x 12'8"
- Bedroom
- 13'4" x 13'6"
- Full bathroom
- 4'11" x 10'5"
- Full bathroom
- 7'9" x 10'4"
- Lower level
- Workshop
- 17'11" x 16'0"
- Recreation room
- 19'11" x 14'11"
- Gym
- 15'8" x 27'9"
- Storage
- 5'6" x 5'10"
- Storage
- 30'4" x 18'10"
Listing Brokerage
- MLS® Listing
- 1404659
- Brokerage
- ROYAL LEPAGE PERFORMANCE REALTY
Similar homes for sale
These homes have similar price range, details and proximity to 352 OAKCREST
