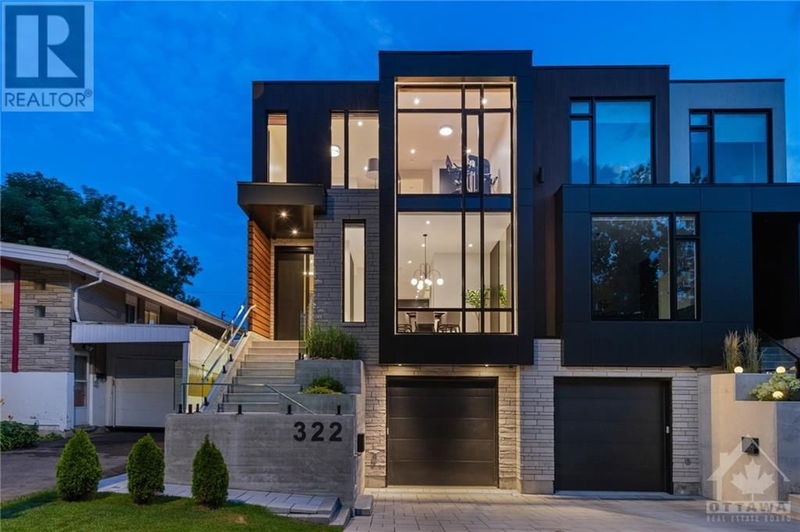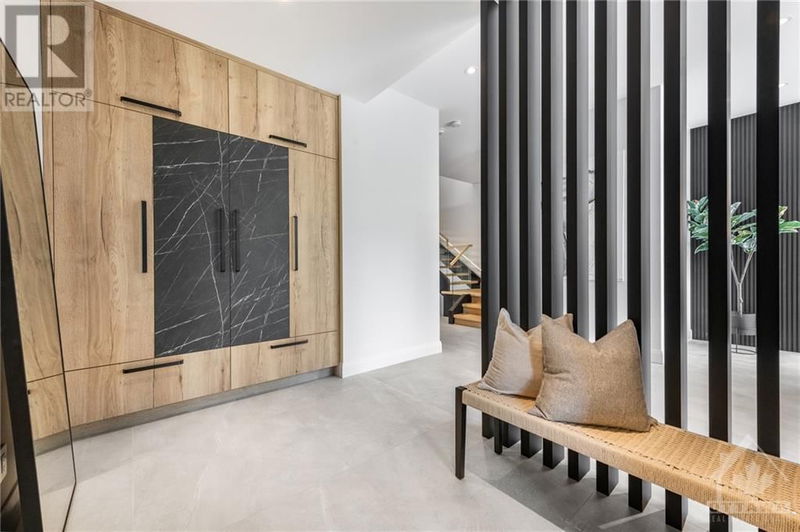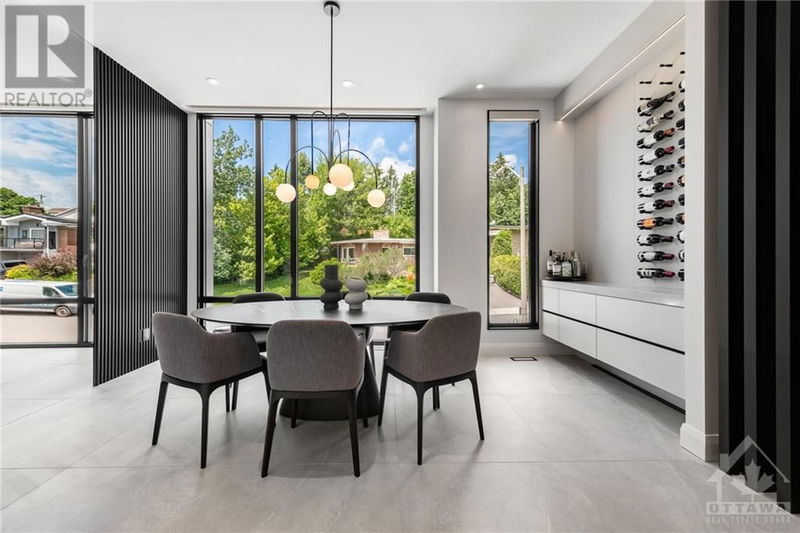322 PERRIER
VANIER | Ottawa
$1,898,800.00
Listed 2 months ago
- 4 bed
- 4 bath
- - sqft
- 3 parking
- Single Family
Property history
- Now
- Listed on Jul 30, 2024
Listed for $1,898,800.00
70 days on market
Location & area
Schools nearby
Home Details
- Description
- This luxury/futuristic home is an absolute must see! Featuring a heated driveway, walkway and stairs! The 5x9 custom pivot door leads into a sleek foyer with custom cabinetry and wood accents peeking into the oversized formal dining room with a wall feature, bar and wine rack. Followed by a dream kitchen w/ high end appliances, hidden coffee bar and 3D maple/resin slab w waterfall. Open living space with tiled fireplace and recessed tv, office w white oak floating desk and a massive deck w speakers and included hot tub. Whole main floor has heated floors and is complemented by LEDs throughout. Second floor features a primary with w balcony, spa-like en suite boasting a skylight in shower and a huge millworked walk in closet! Second floor continues with full size laundry room, two large bedrooms and a full bath. Lower SDU has heated outdoor walkway, modern kitchen with epoxy floors and in-unit laundry. All blinds are automated, speakers throughout the house.An absolute must see! (id:39198)
- Additional media
- -
- Property taxes
- $9,100.00 per year / $758.33 per month
- Basement
- Finished, Full
- Year build
- 2022
- Type
- Single Family
- Bedrooms
- 4
- Bathrooms
- 4
- Parking spots
- 3 Total
- Floor
- Tile, Hardwood
- Balcony
- -
- Pool
- -
- External material
- Stone
- Roof type
- -
- Lot frontage
- -
- Lot depth
- -
- Heating
- Radiant heat, Forced air, Natural gas
- Fire place(s)
- 1
- Secondary Dwelling Unit
- Living room
- 13'0" x 21'9"
- Bedroom
- 13'11" x 10'0"
- Main level
- Dining room
- 12'6" x 14'11"
- Kitchen
- 15'0" x 17'0"
- Living room
- 16'6" x 14'3"
- Office
- 7'3" x 9'10"
- Second level
- Primary Bedroom
- 11'9" x 17'0"
- 5pc Ensuite bath
- 13'0" x 9'8"
- Other
- 11'4" x 11'6"
- Bedroom
- 14'6" x 10'10"
- Bedroom
- 10'8" x 13'8"
- Laundry room
- 6'0" x 8'4"
Listing Brokerage
- MLS® Listing
- 1404719
- Brokerage
- EXP REALTY
Similar homes for sale
These homes have similar price range, details and proximity to 322 PERRIER







