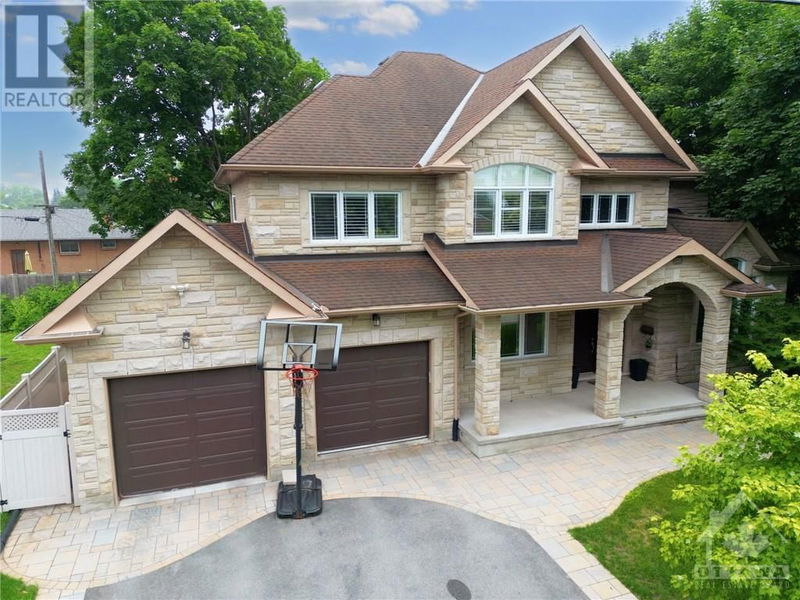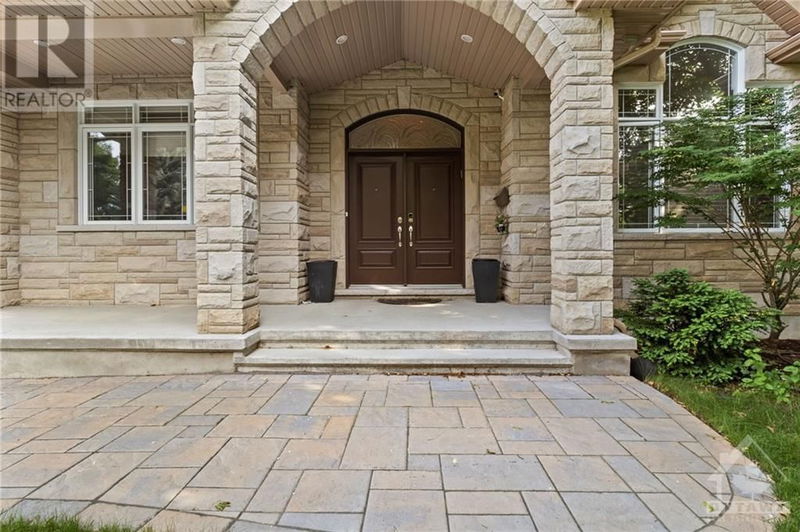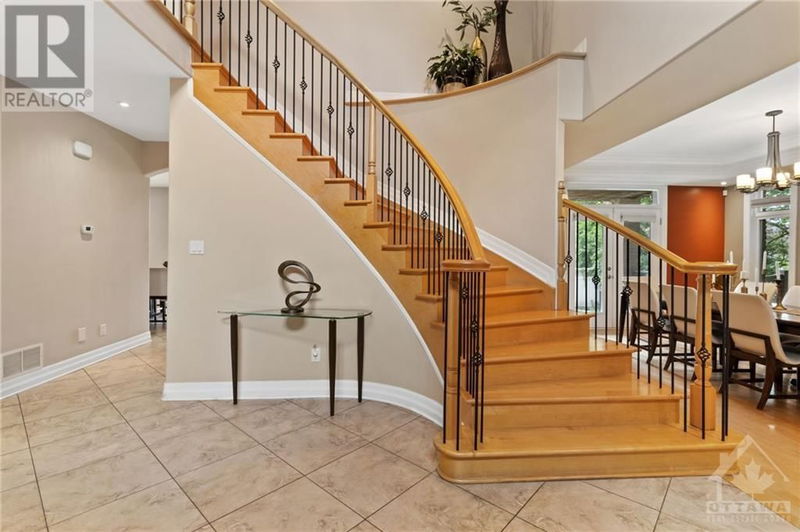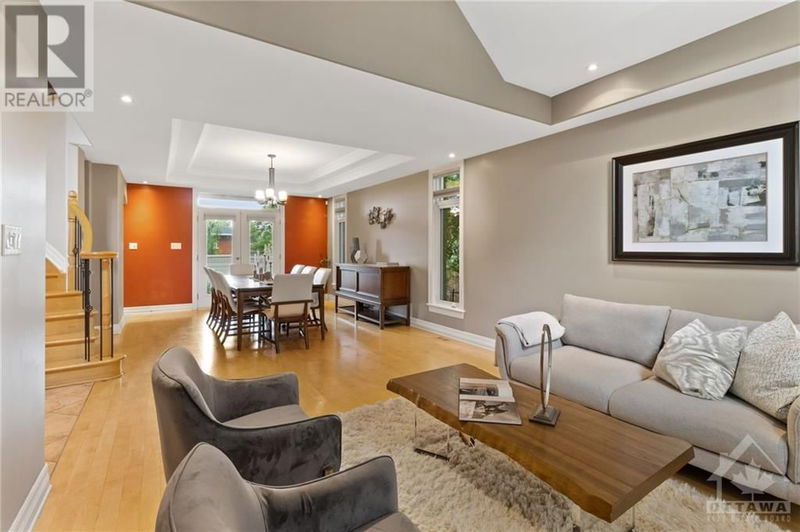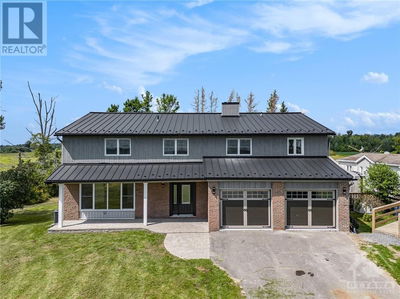120 ROSSLAND
St. Claire Gardens | Ottawa
$1,885,000.00
Listed 2 months ago
- 4 bed
- 4 bath
- - sqft
- 6 parking
- Single Family
Property history
- Now
- Listed on Jul 31, 2024
Listed for $1,885,000.00
69 days on market
Location & area
Schools nearby
Home Details
- Description
- This truly wonderful home awaits you! In the heart of quiet, tree lined St. Claire Gardens- you will find all the space you have been looking for! Prepare to be impressed by the generous space this home has to offer. High ceilings and light floors create an airy brightness throughout. You'll find an eat-in kitchen with absolutely tons of storage and cooking space, as separate dining room, a home office, 2 living spaces (complete with fireplaces), and a giant laundry room ALL on the main floor. Upstairs the MASSIVE primary bedroom has it's own luxurious 5 piece ensuite, a fully customized, giant, walk-in closet, and it's own PRIVATE Covered porch! All closets fitted with custom inserts. The lower level is fully finished with a 32' x 30 ' home theatre/ rec space (minus jogs), cold storage, 2 bedrooms, a full bathroom and more. This is one of those homes they just aren't building within the city any more. 48 hours irrevocable on all offers please. Photos were taken prior to tenancy. (id:39198)
- Additional media
- -
- Property taxes
- $11,275.00 per year / $939.58 per month
- Basement
- Finished, Full
- Year build
- 2007
- Type
- Single Family
- Bedrooms
- 4 + 2
- Bathrooms
- 4
- Parking spots
- 6 Total
- Floor
- Hardwood, Ceramic
- Balcony
- -
- Pool
- -
- External material
- Brick
- Roof type
- -
- Lot frontage
- -
- Lot depth
- -
- Heating
- Forced air, Natural gas
- Fire place(s)
- 2
- Main level
- Foyer
- 22'6" x 19'4"
- Kitchen
- 12'9" x 14'11"
- Eating area
- 12'9" x 9'3"
- Family room/Fireplace
- 12'6" x 17'8"
- Dining room
- 14'3" x 12'11"
- Living room/Fireplace
- 14'11" x 12'11"
- Office
- 9'4" x 10'11"
- Laundry room
- 8'5" x 17'8"
- Porch
- 0’0” x 0’0”
- 2pc Bathroom
- 0’0” x 0’0”
- Second level
- Primary Bedroom
- 18'5" x 23'8"
- 5pc Ensuite bath
- 11'9" x 9'3"
- Other
- 10'2" x 12'11"
- Bedroom
- 14'1" x 12'7"
- Bedroom
- 11'11" x 11'6"
- Bedroom
- 11'8" x 13'4"
- 4pc Bathroom
- 7'4" x 10'3"
- Basement
- Media
- 29'9" x 32'4"
- Bedroom
- 18'3" x 15'7"
- Bedroom
- 12'11" x 12'7"
- 3pc Bathroom
- 9'3" x 8'7"
- Storage
- 6'6" x 17'9"
Listing Brokerage
- MLS® Listing
- 1404861
- Brokerage
- SOLID ROCK REALTY
Similar homes for sale
These homes have similar price range, details and proximity to 120 ROSSLAND
