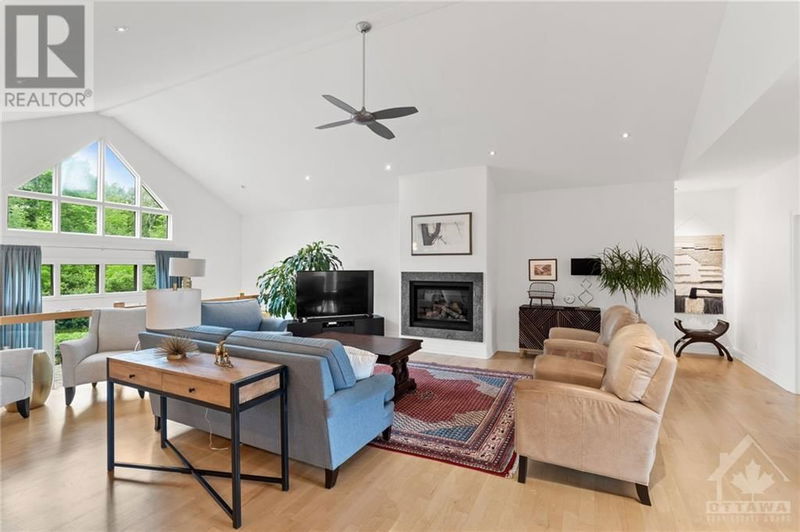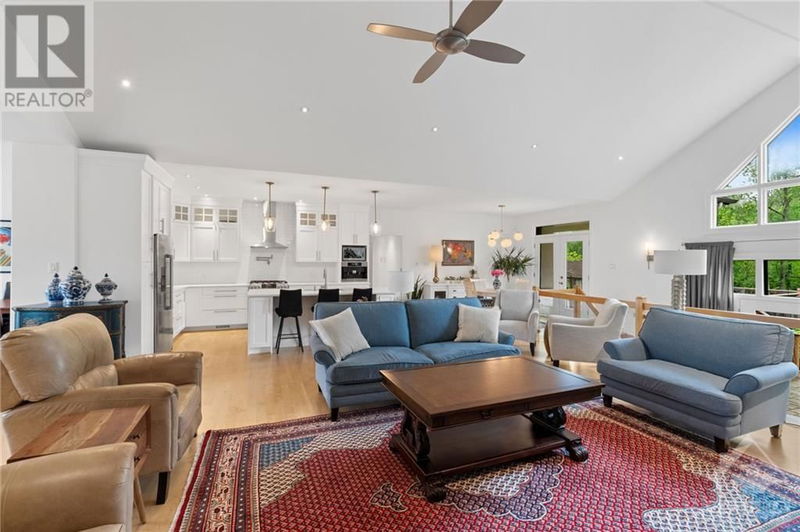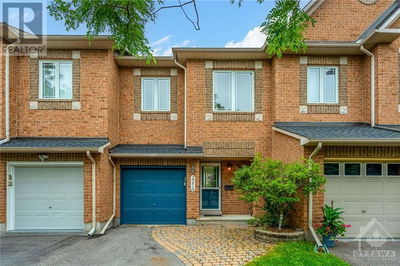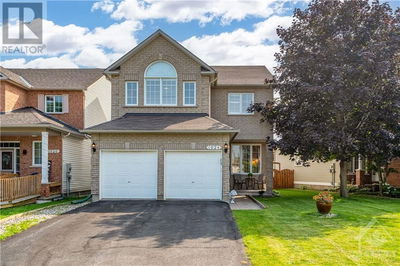6131 KNIGHTS
Rideau Forest | Manotick
$1,550,000.00
Listed 2 months ago
- 3 bed
- 4 bath
- - sqft
- 8 parking
- Single Family
Property history
- Now
- Listed on Jul 29, 2024
Listed for $1,550,000.00
71 days on market
Location & area
Schools nearby
Home Details
- Description
- This exquisite bungalow in Rideau Forest offers a perfect blend of elegance & comfort. Upon entering, you're greeted by an expansive open-concept layout featuring high ceilings & refined finishes throughout. The main floor seamlessly integrates the living, dining & kitchen areas, ideal for both entertaining & everyday living. The kitchen is a chef’s delight, boasting newer appliances, quartz counters, a large island & eating area. Overlooking the spacious living area w a cozy fireplace, creating a warm & inviting atmosphere. A formal dining room & spacious office finish the main living area. The primary suite is a true retreat, featuring a luxurious ensuite, along w 2 more generously sized bedrooms divided by a spacious Jack & Jill. Descend the stairs to discover the fully finished basement w ample room. Outside, the property is equally impressive, landscaped front & back yards & outdoor living spaces perfect for barbecues or quiet evenings. This home offers both privacy & convenience. (id:39198)
- Additional media
- https://youtu.be/cAVJnbnc_7Q
- Property taxes
- $7,815.00 per year / $651.25 per month
- Basement
- Finished, Full
- Year build
- 2007
- Type
- Single Family
- Bedrooms
- 3 + 1
- Bathrooms
- 4
- Parking spots
- 8 Total
- Floor
- Tile, Hardwood
- Balcony
- -
- Pool
- -
- External material
- Stone | Stucco
- Roof type
- -
- Lot frontage
- -
- Lot depth
- -
- Heating
- Forced air, Natural gas
- Fire place(s)
- 1
- Main level
- Kitchen
- 11'6" x 13'9"
- Eating area
- 11'6" x 15'10"
- Dining room
- 11'2" x 13'1"
- Living room
- 18'10" x 27'6"
- Office
- 10'8" x 10'8"
- Partial bathroom
- 5'2" x 6'6"
- Primary Bedroom
- 14'5" x 16'5"
- 4pc Ensuite bath
- 9'4" x 9'7"
- Other
- 7'11" x 9'4"
- Bedroom
- 11'1" x 16'1"
- Bedroom
- 10'0" x 12'1"
- 4pc Ensuite bath
- 8'7" x 8'7"
- Mud room
- 7'1" x 7'8"
- Laundry room
- 8'0" x 9'4"
- Lower level
- Recreation room
- 22'11" x 29'4"
- 3pc Bathroom
- 5'10" x 14'11"
- Games room
- 16'2" x 17'8"
- Bedroom
- 12'4" x 16'2"
- Workshop
- 26'1" x 27'1"
- Utility room
- 19'9" x 23'11"
Listing Brokerage
- MLS® Listing
- 1404806
- Brokerage
- ENGEL & VOLKERS OTTAWA
Similar homes for sale
These homes have similar price range, details and proximity to 6131 KNIGHTS









