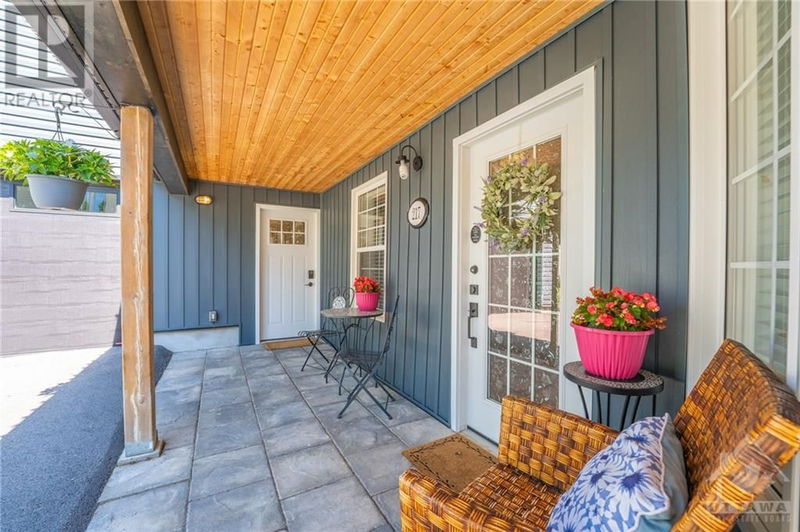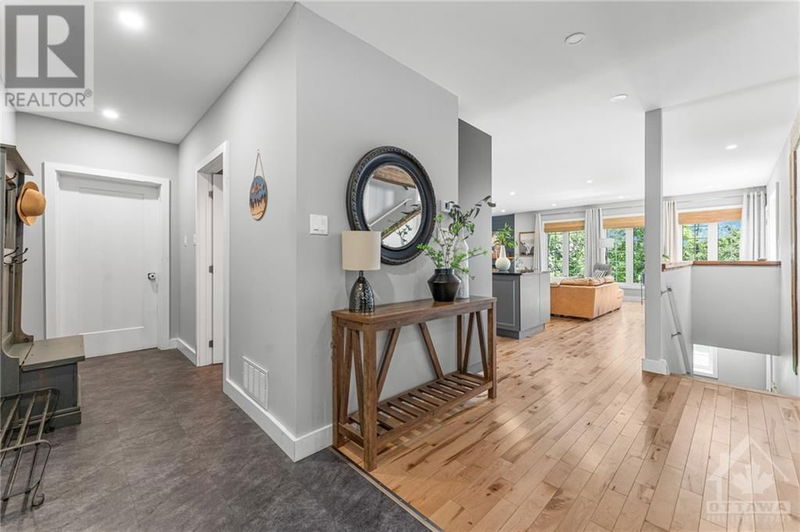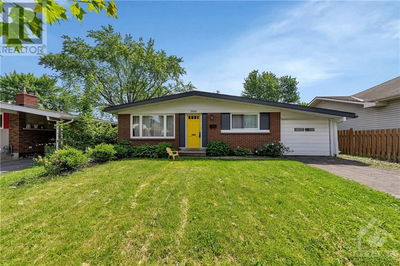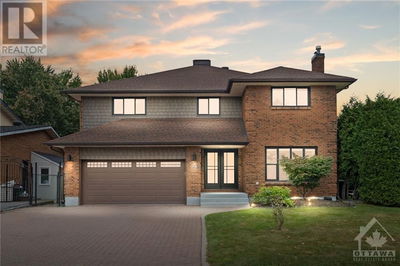217 ANN
Almonte | Ottawa
$1,099,000.00
Listed about 2 months ago
- 5 bed
- 4 bath
- - sqft
- 6 parking
- Single Family
Property history
- Now
- Listed on Aug 16, 2024
Listed for $1,099,000.00
53 days on market
Location & area
Schools nearby
Home Details
- Description
- This amazing historical custom built home has been completely updated since it was originally built in the early 1900s. Everything was updated in 2020, including the furnace, all windows, metal roof, electrical, plumbing + a huge addition w/second floor! This unique home is located on a large private lot backing onto the OVRT - no rear neighbours, only a short walk to shops & restaurants. Thick hardwood floors flow seamlessly through the main and upper levels. Stunning kitchen with quartz counters, stylish cupboards + 9ft island. A spacious family room offers an incredible views + new fireplace. The dining room and adjacent cozy liv rm are the perfect areas to unwind. HW stairs to the 2nd level where you'll find 5 spacious beds with both the primary and 2nd beds offering their own ensuites. The other 3 large beds share a 4 pc bath. Expansive deck overlooking the beautiful backyard. This spacious 5 bed 4 bath home offers the charm of a historical home mixed in with modern amenities! (id:39198)
- Additional media
- https://vimeo.com/996338710
- Property taxes
- $5,029.00 per year / $419.08 per month
- Basement
- Finished, Full
- Year build
- -
- Type
- Single Family
- Bedrooms
- 5
- Bathrooms
- 4
- Parking spots
- 6 Total
- Floor
- Hardwood, Vinyl
- Balcony
- -
- Pool
- -
- External material
- Siding
- Roof type
- -
- Lot frontage
- -
- Lot depth
- -
- Heating
- Forced air, Natural gas
- Fire place(s)
- 1
- Main level
- Living room
- 16'0" x 24'2"
- Dining room
- 13'0" x 16'0"
- Kitchen
- 10'5" x 16'10"
- Family room
- 14'9" x 19'8"
- 2pc Bathroom
- 0’0” x 0’0”
- Laundry room
- 0’0” x 0’0”
- Second level
- Primary Bedroom
- 16'1" x 19'9"
- 3pc Ensuite bath
- 0’0” x 0’0”
- Bedroom
- 12'0" x 21'0"
- 4pc Ensuite bath
- 0’0” x 0’0”
- Bedroom
- 10'0" x 19'0"
- Bedroom
- 10'0" x 19'0"
- Bedroom
- 10'0" x 23'3"
- 4pc Bathroom
- 0’0” x 0’0”
- Lower level
- Recreation room
- 11'0" x 22'0"
- Storage
- 0’0” x 0’0”
Listing Brokerage
- MLS® Listing
- 1405349
- Brokerage
- ROYAL LEPAGE TEAM REALTY
Similar homes for sale
These homes have similar price range, details and proximity to 217 ANN









